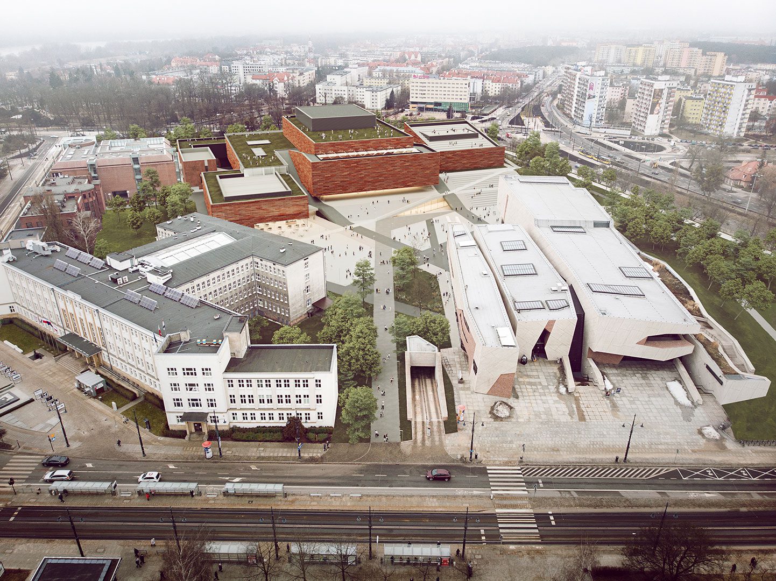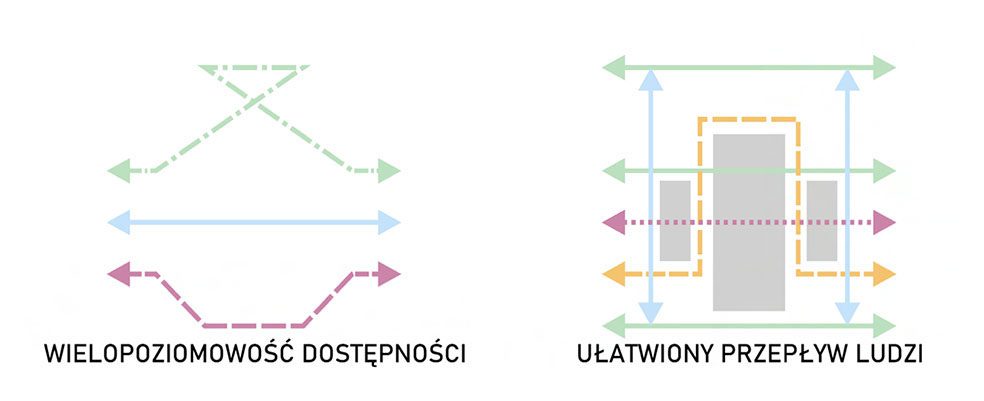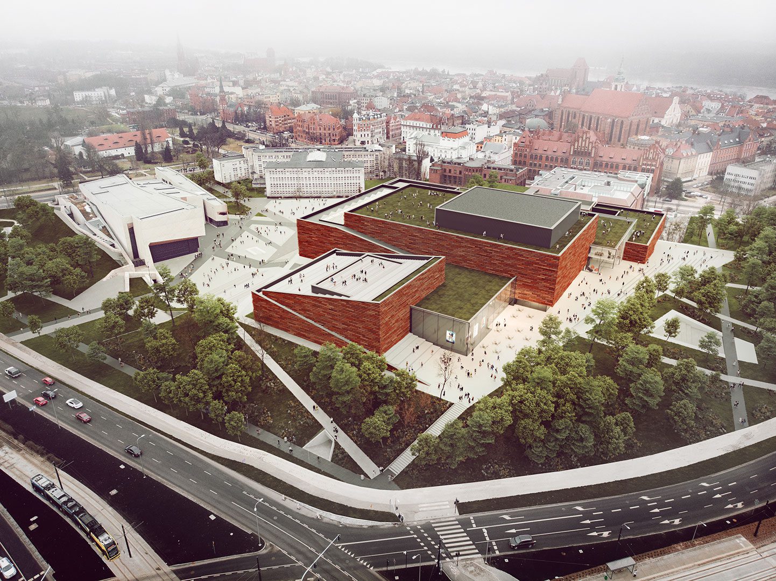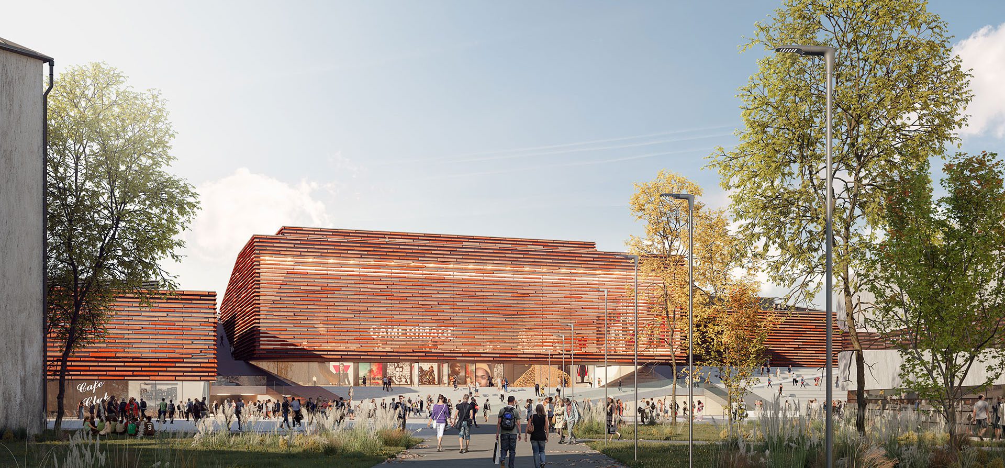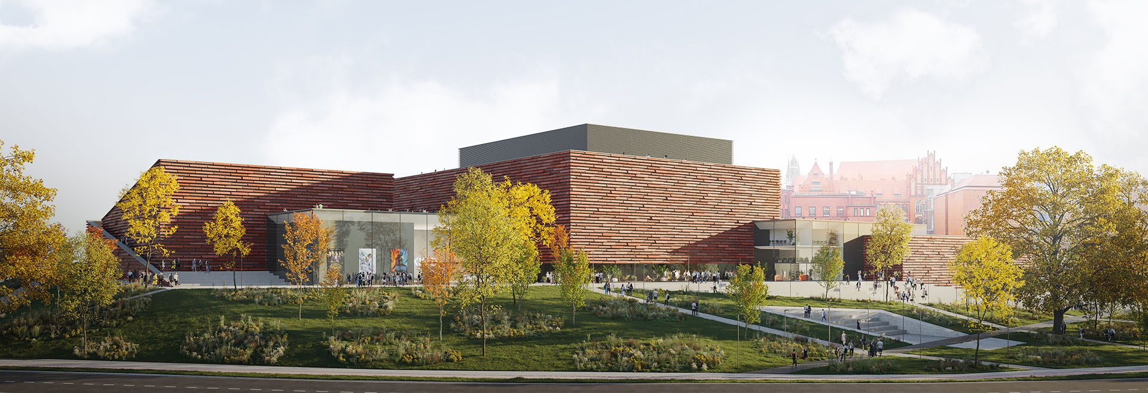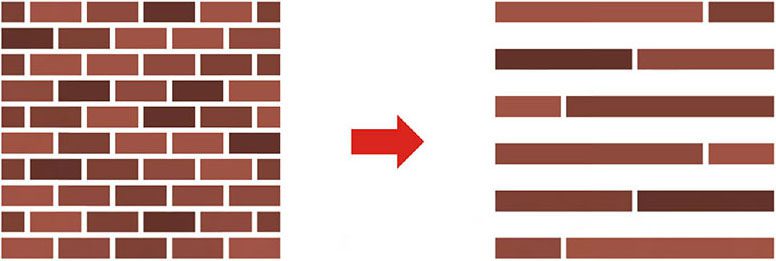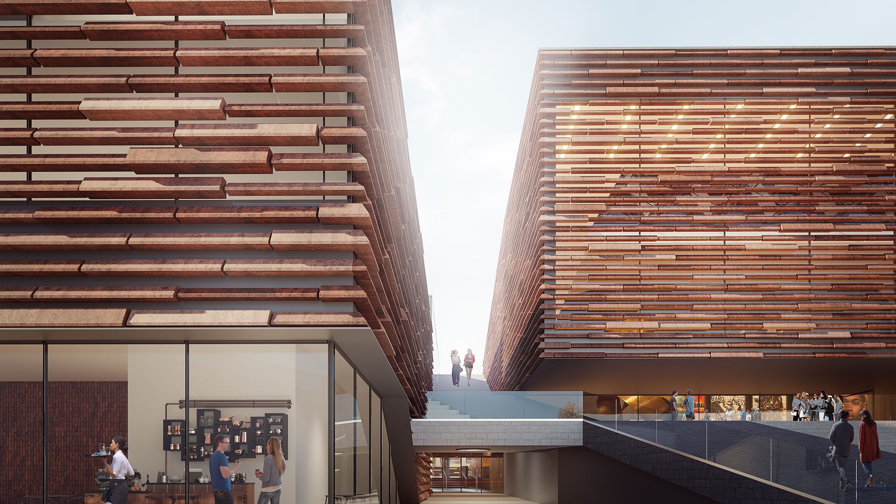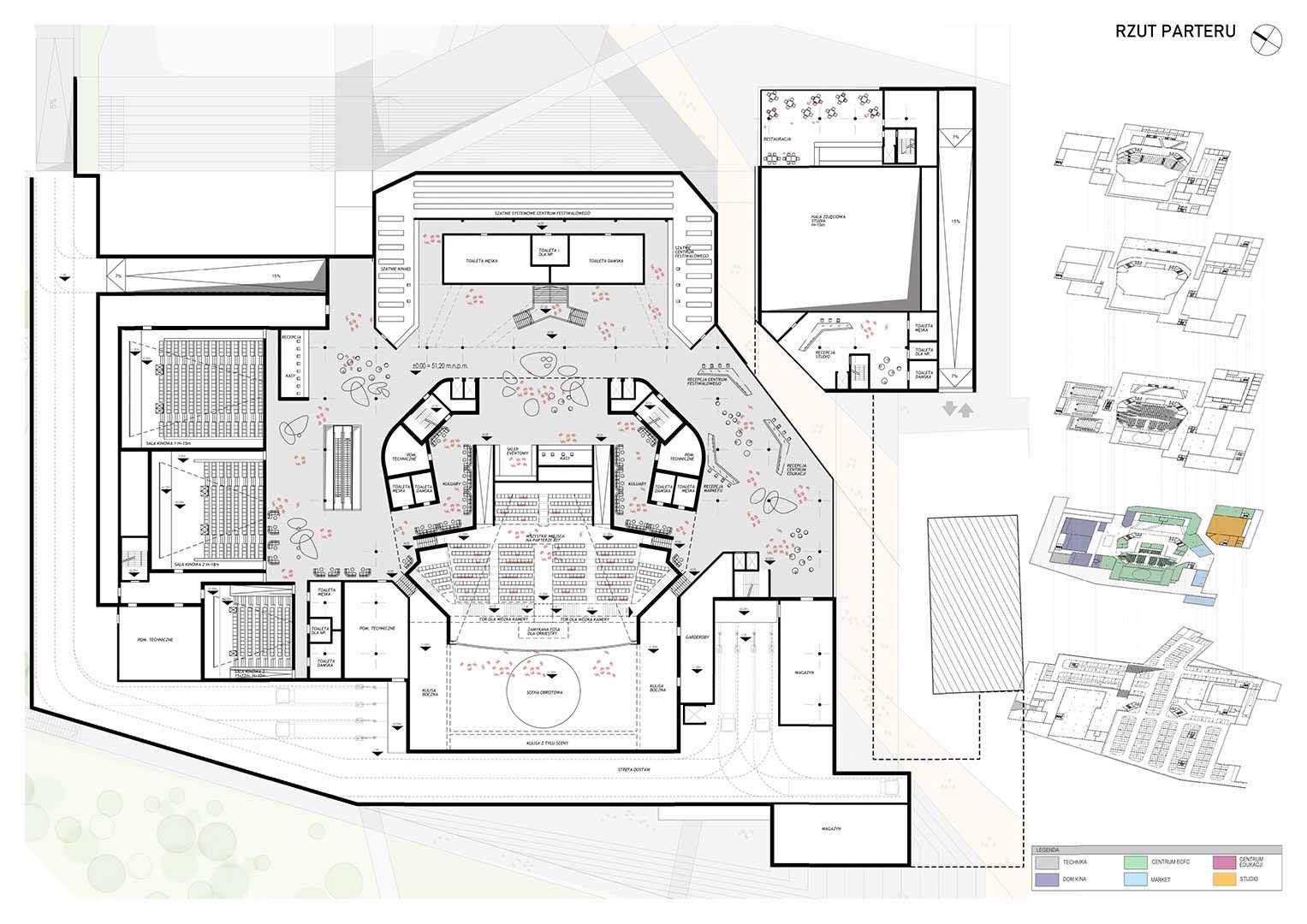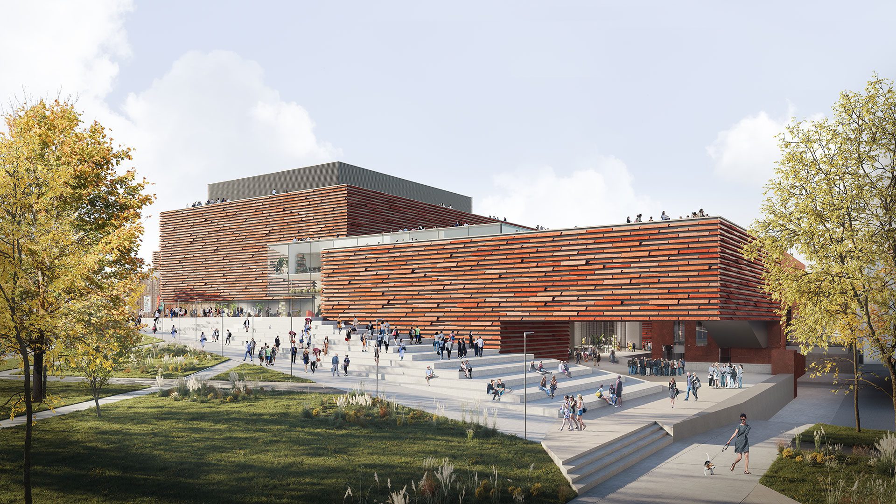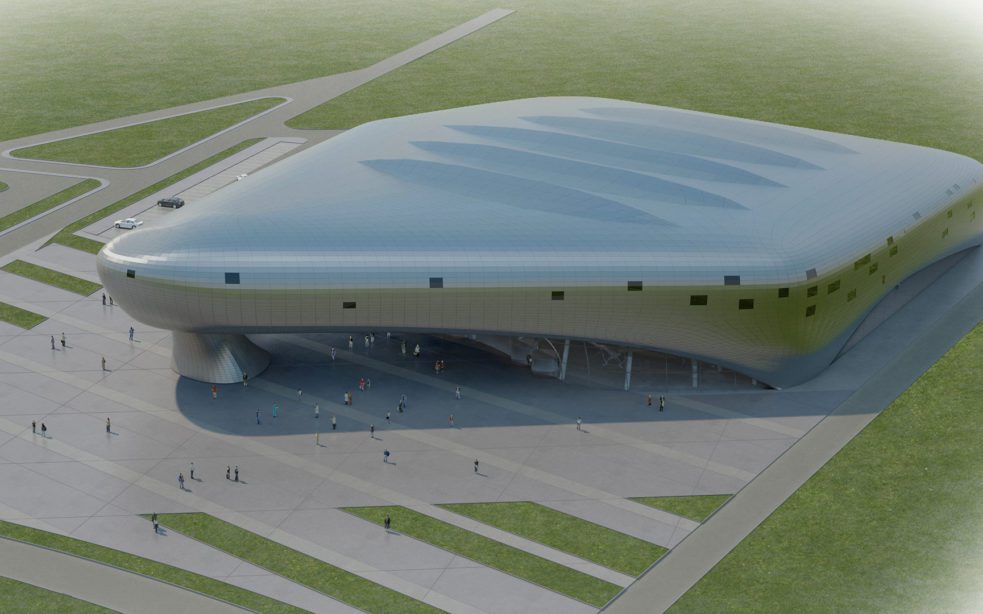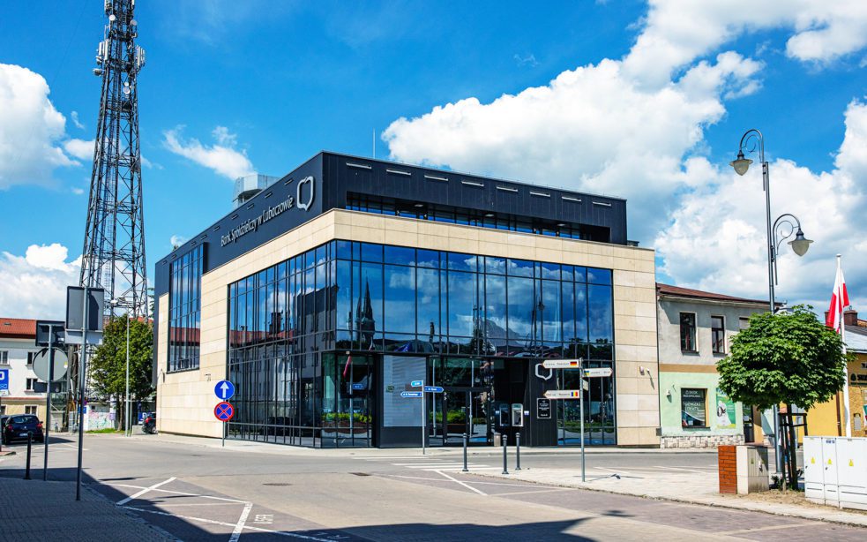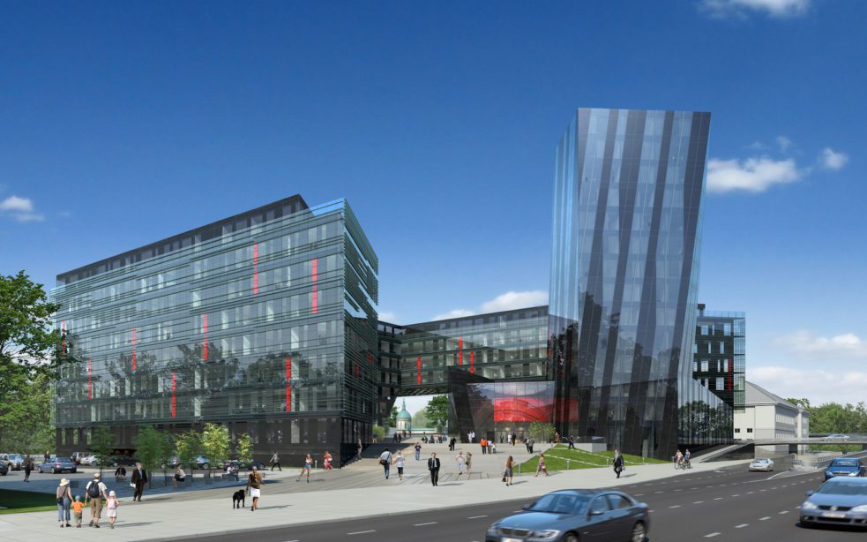Camerimage
Project info-
Location:Torun, Jordanki
-
Client:European Film Center Camerimage
-
Area:42 000 m2
-
Type:Public
-
Status:Idea
-
Design:2021
-
Scope:Competition Design
-
Share:
-
MWM Team:Maciej Łobos, Marcin Smoczeński, Adela Koszuta-Szylar, Jakub Lazarowicz, Paweł Dobrzański, Katarzyna Lichołai
-
Colaborators:
-
Visualization:The Digital Bunch
-
The new building of the European Film Centre Camerimage is to become an element that binds, organizes and gives meaning to the whole quarter of randomly created buildings from different periods.
The stairs, ramps and platforms going through the building are not only to serve communication purposes, but first of all to become a meeting place for the inhabitants, independent of the events taking place inside.
The amphitheater with the main stairs is a natural extension of the building and a smooth transition towards the central square. The auditorium is supported by the cinema halls and is extended on their roof, creating additional space for the audience and a natural viewpoint.
The most important assumption of the ECFC headquarters project is to create a building, which despite its size, should blur the boundaries between the space outside and inside. It is supposed to create a synergy with the city – to allow free passage through, under and over it.
The building is also to be a natural continuation of the historic development of the Old Town, which is a mosaic of streets, squares and buildings, between which one can move freely in many ways.
Strong, towering over the surroundings mass clearly defines the designed object as the most important and superior element of the whole establishment. Thanks to being divided into three separate parts, it does not overwhelm with monumentality. Hovering above the level of “Piano nobile”, the lump of the main foyer gives the building lightness and makes it seem as if it is levitating above the square, and the streets and stairs crossing the lump in different directions encourage to enter into a direct interaction with the object.
The interior of the cinema, foyer and market, is hidden from the outside observer behind a ceramic façade.
Passing through the main door is not enough to experience what is happening inside, because the entrance level is hanging in the space of the main hall, between the floor and the level of the second floor. It is only when we go deeper that we can see down onto the floor of the hall and up into the open space of the main foyer, connected by a system of footbridges and stairs, which is in a way the reverse of the external form of the building and surprises us with its height, the multitude of levels, the complexity of its geometry, its spaciousness and the eruption of light penetrating through the ceramic facades and coming in through the upper skylight.
The ceramic facade is a tribute to the traditional Gothic architecture of Toruń and a way of emphasizing the continuity of historical buildings. The elevations of the historic buildings are full of stone details and ornaments that effectively break up the monumentality of the masses, becoming “food” for the human senses.
In order to avoid pastiche of historical forms and monotony of large surfaces, the elevations are clad with ceramic, large-size elements whose composition refers to the Gothic tradition. The scale of the building, significantly exceeding historical buildings, causes that the use of small-sized, traditional bricks on large facades devoid of detail would create the effect of a monotonous, one-colored plane).
Thanks to the large scale of the applied elements the building is optically perceived as smaller. The elevation, with its variable colors and geometry of elements, changes depending on the observation point and lighting.
Some of the rooms of the Cinema Museum are located underneath the amphitheater steps, and are accessible directly from the adjacent square via external, descending stairs. They additionally provide access for the attendees of events taking place outside, to a complex of toilets and checkrooms, located at level -1, under the plane of the main entrance stairs.
The wide external staircase leading from the center of the square up to the main entrance refers to the classic tradition of film festivals, in which the external staircase serves as a backdrop for events and as a venue for presentations and accompanying events. Directly next to the stairs, on the path running under the building, a restaurant has been located, whose main room blends in with the space of the square and constitutes its natural complement.
The design assumes that only those parts of the building that are freely accessible are fully glazed. A delicate glass façade with concealed structural elements is meant to be an invitation to enter and to blur the boundary between the space around the building and its interior.
The outer form of the building was consciously composed based on the contrast between light and darkness, which we know from traditional cinema halls. The darkness and mystery of the room, is diffused by the light of the silver screen. The mystery is what awaits us behind the small, mysterious door to the cinema room.
