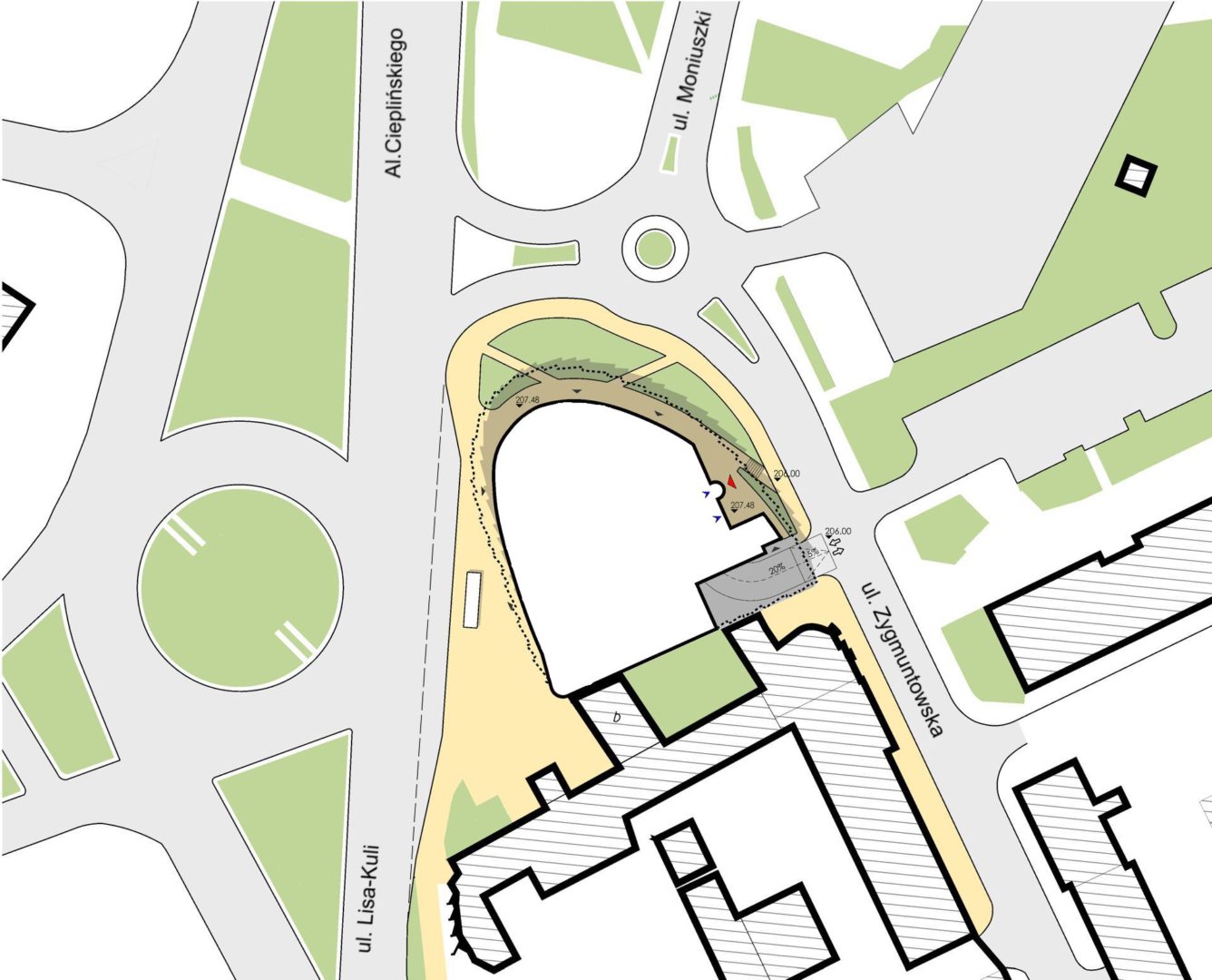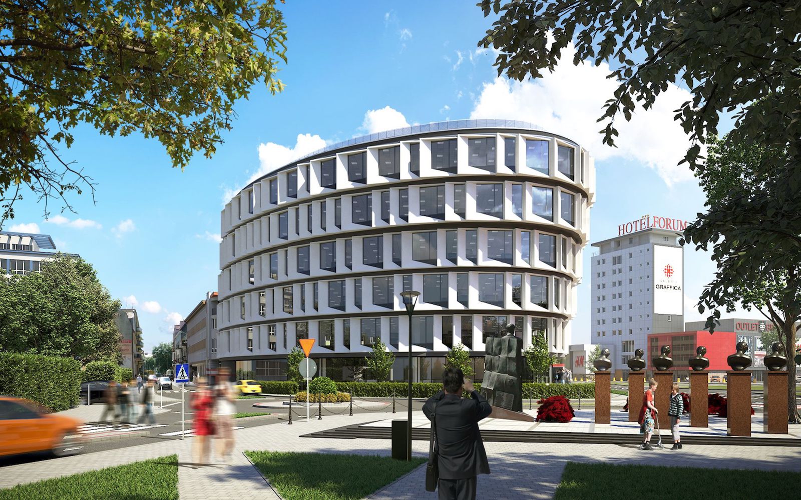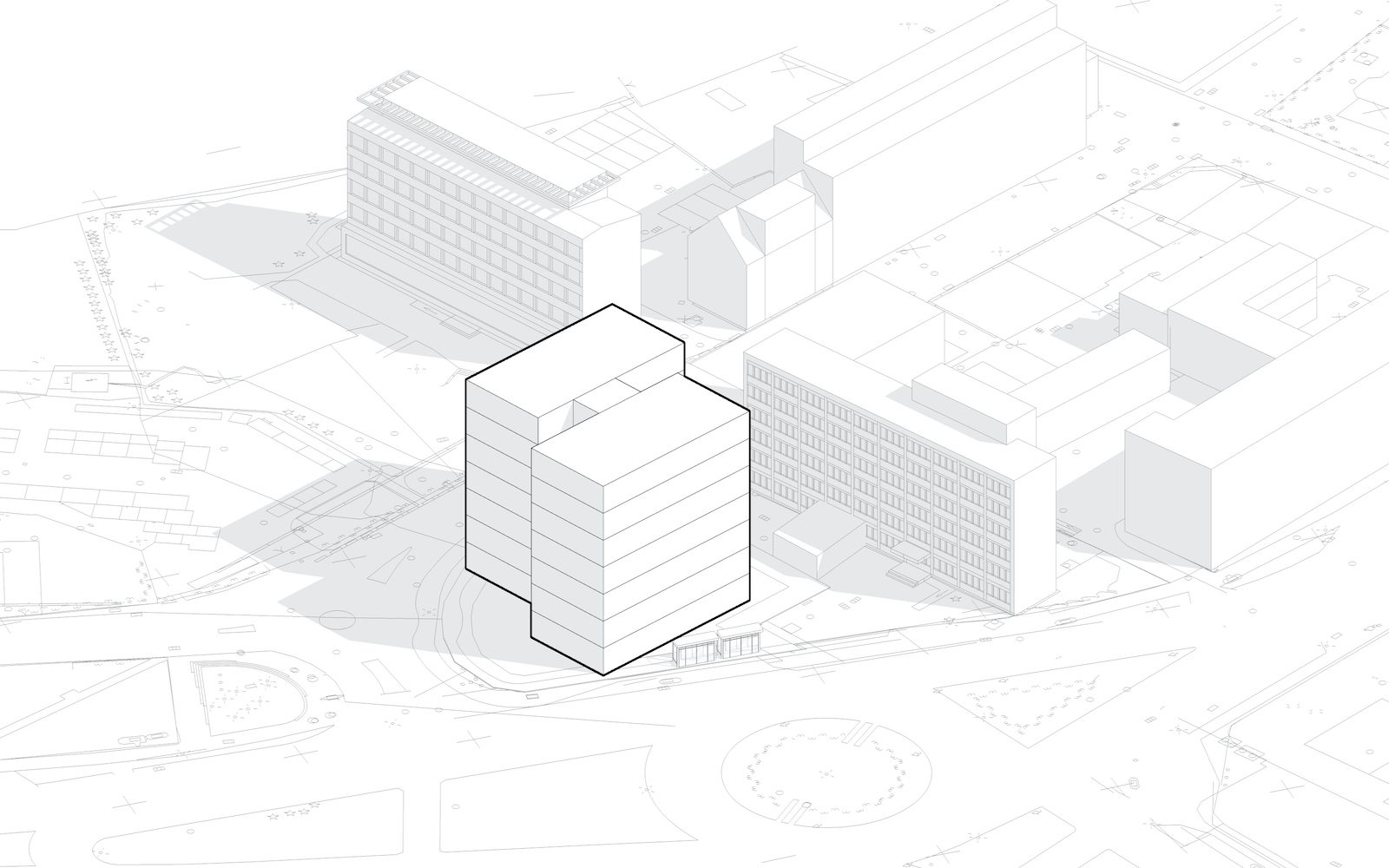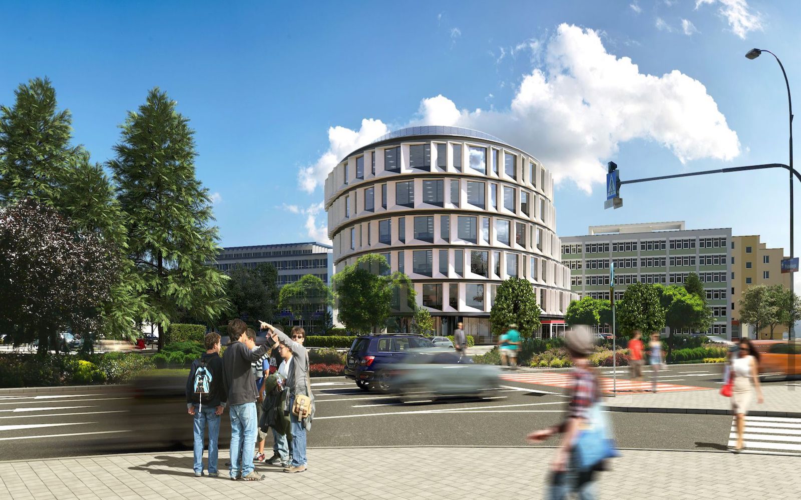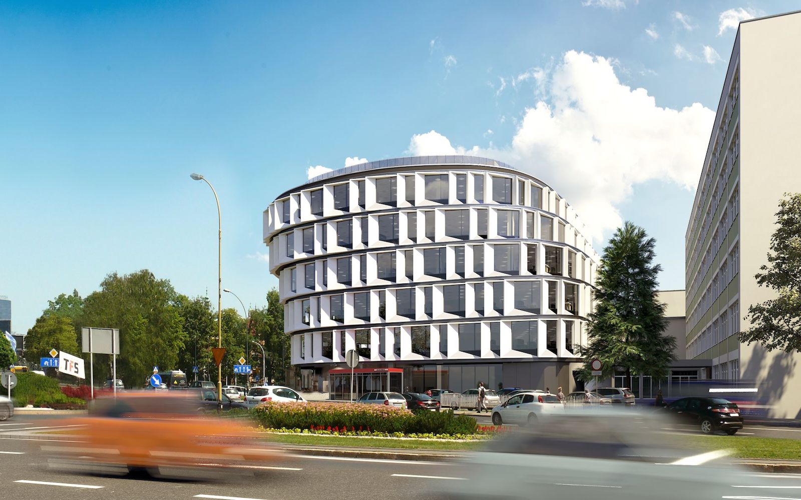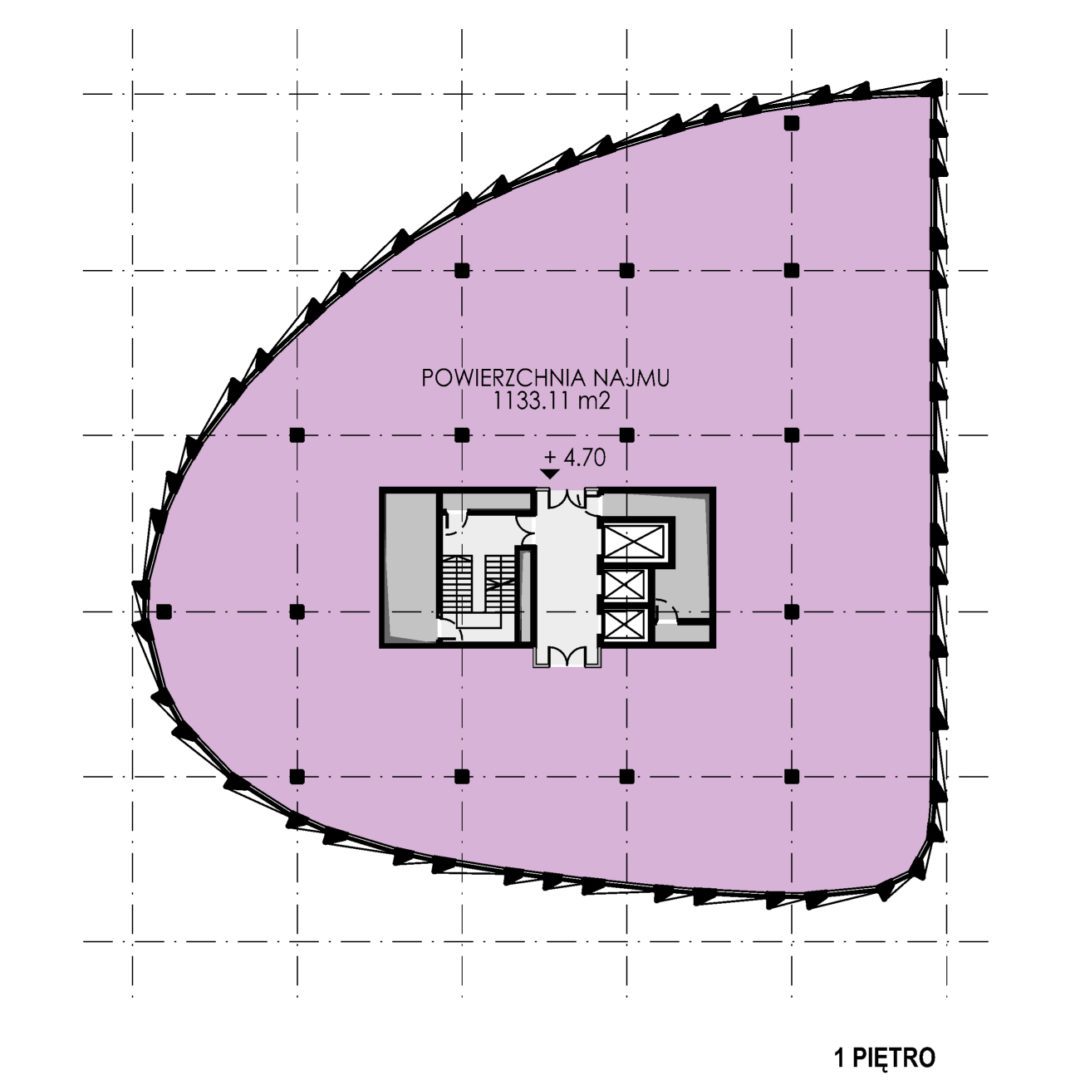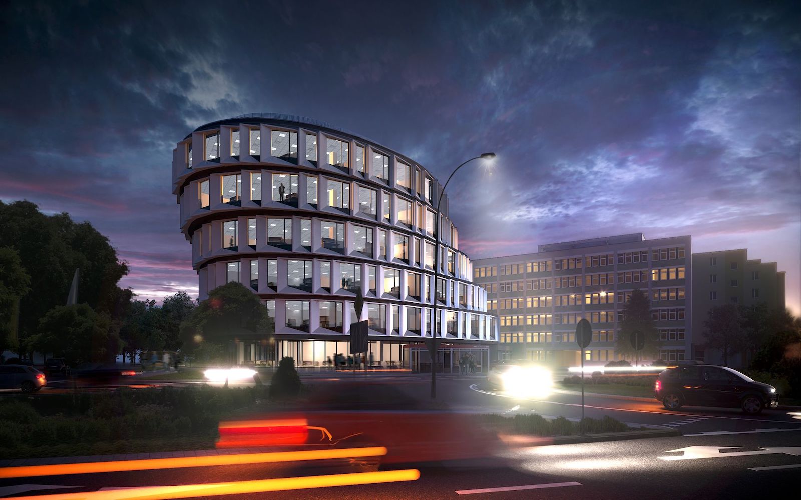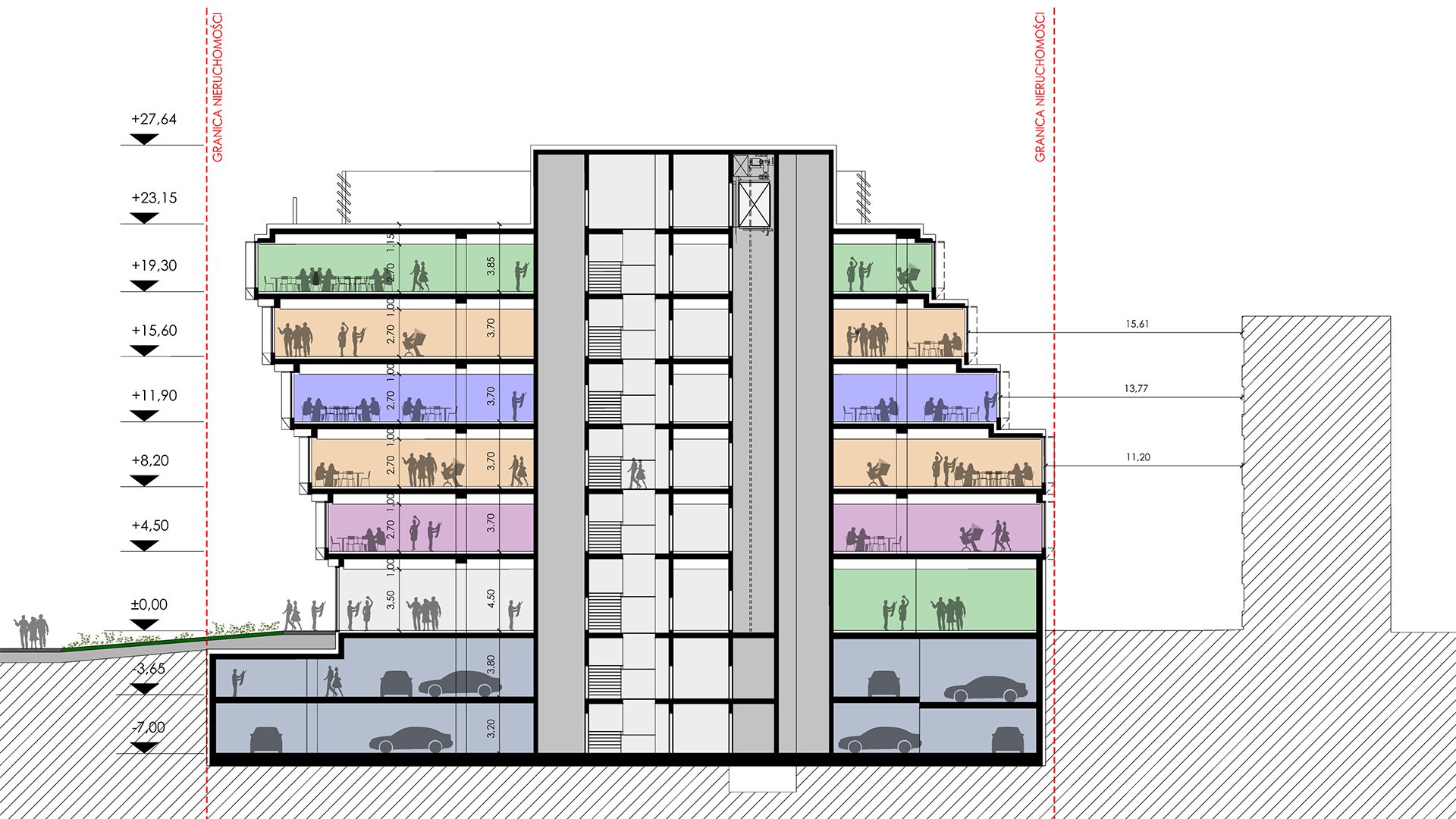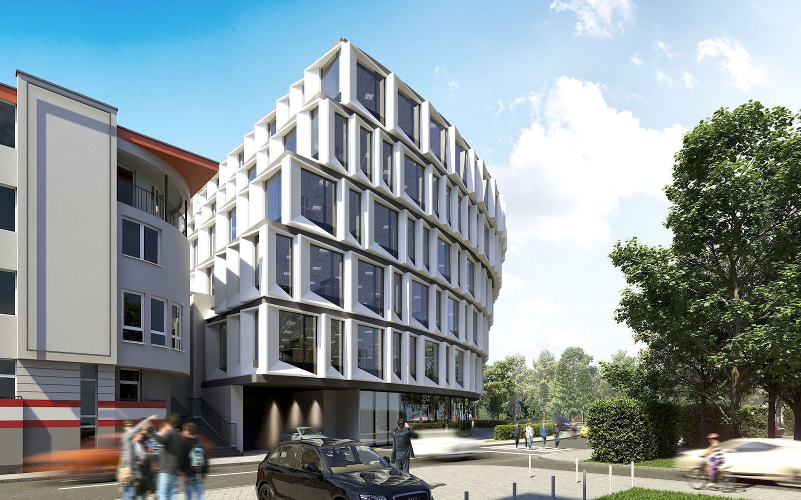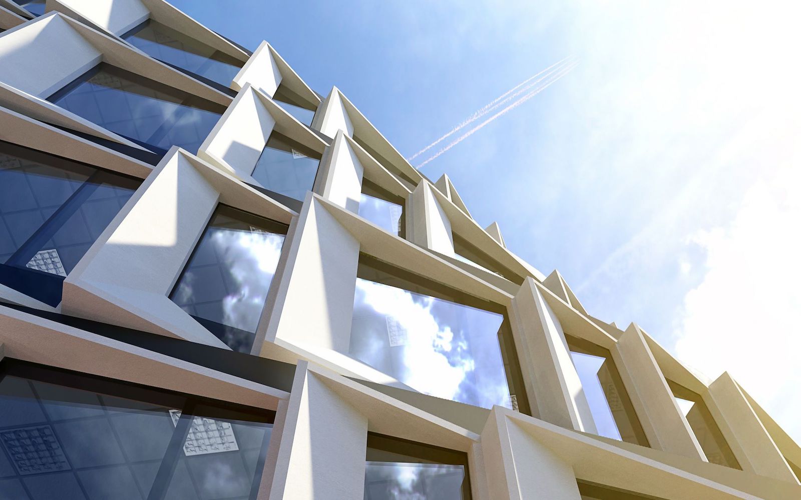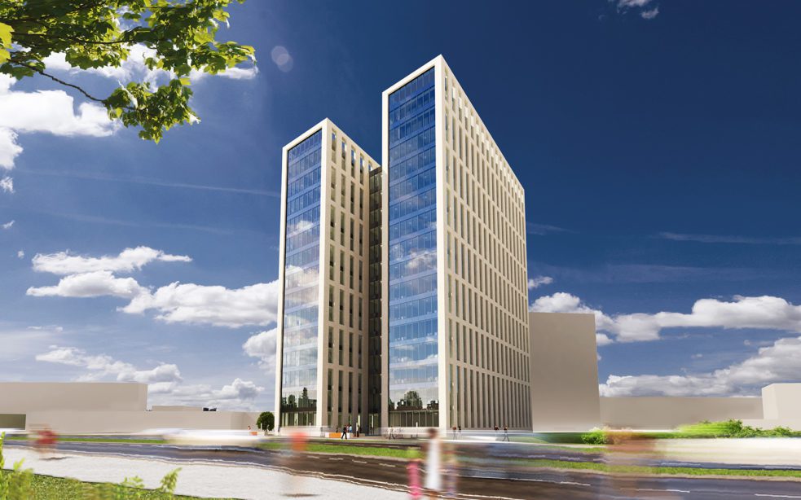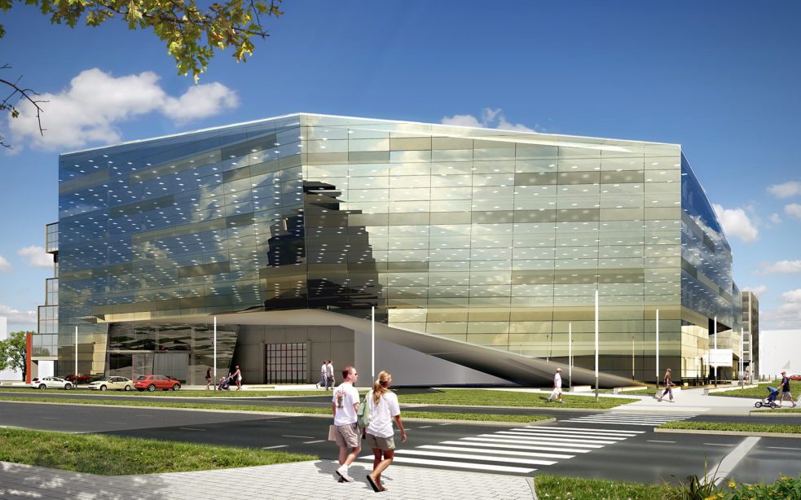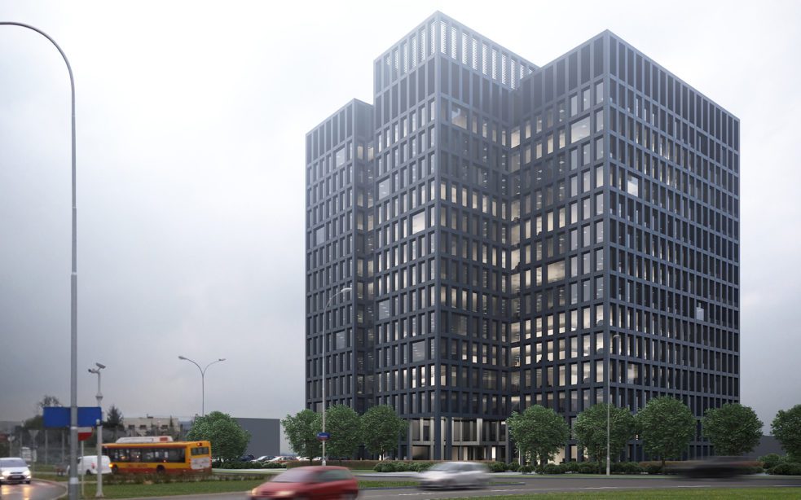Corner Point
Project info-
Location:Rzeszów, Zygmuntowska Str.
-
Client:LEMAX
-
Area:9 000 m2
-
Type:Office, Interior Design
-
Status:Design
-
Design:2019-2022
-
Construction:2022-2024
-
Services:Architecture, Interior Design, Client consultancy
-
Scope:Idea, Multi-branch Concept Design, Building Permit Design, Tender Design, Executive Design
-
Certificates:LEED GOLD
-
Share:
-
MWM Team:Marcin Smoczeński, Maciej Łobos, Adela Koszuta-Szylar, Jakub Lazarowicz, Paweł Dobrzański, Mateusz Szydło, Łukasz Fedczyszyn, Aleksander Podvornyi
-
Colaborators:
-
Structural Engineer:ESDO Project
-
Machanical & Public Health Engineer:E4E
-
Electrical Engineer:E4E
-
Roads and Civil:All 4 Roads - Łukasz Garbowski
-
Quantity Surveyor:Piotr Widak
-
Konsultant LEED:JW+A
-
The building is located in a unique place from the city’s point of view, in the very center of Rzeszow, at the intersection of streets Lisa-Kuli, Zygmuntowska and Moniuszki. The plot, exposed from all sides, adjacent to one of the most important crossroads is assumed to be a dominant feature that will become a permanent element of its cultural identity.
The building is intended to restore the urban fabric its human dimension by organizing and supplementing the buildings and creating valuable public spaces. In compliance with the classic principles of urban planning, the design restores traditional continuity of urban frontages of streets, completes torn urban fabric and closes the corner of the building and creates a dominant feature.
Characteristic feature of city center development is its intensity and compact character. The streets have continuous frontages created by the contacting facades of neighboring buildings from different, often distant periods of time. Since the 1960s, this traditional approach has been abandoned under the influence of modernist theories, which focused more on individual buildings at the cost of cohesion of the urban fabric understood as one connected system.
In Poland, this negative phenomenon additionally overlapped to material damage resulting from war operations carried out in the years 1939-1945. As a result, the space of Polish cities is characterized by defects, urban fabric underdevelopment and high infrastructure costs associated with dispersion of development. It also causes negative social phenomena, such as alienation, resulting from limited interpersonal contacts and decrease of security.
