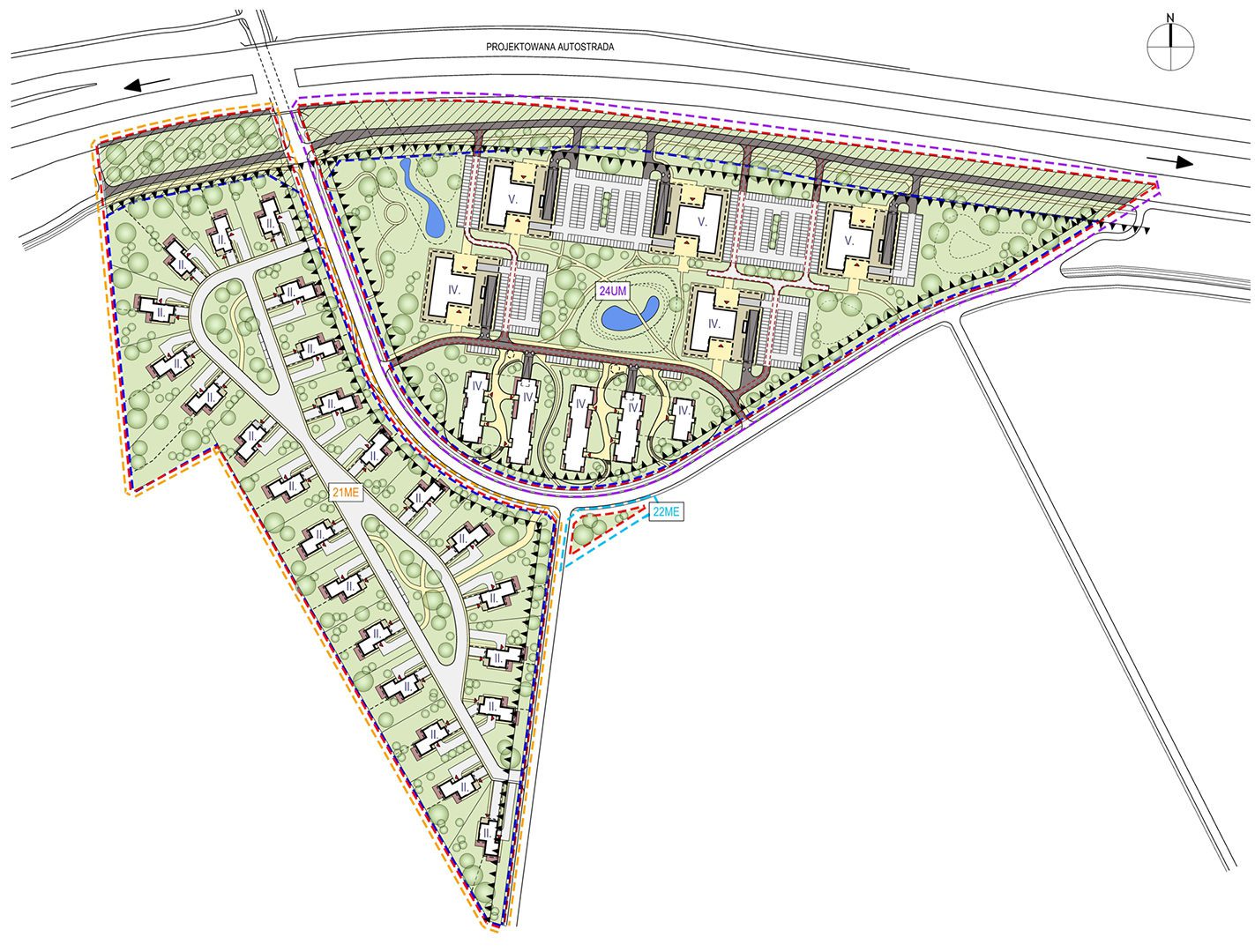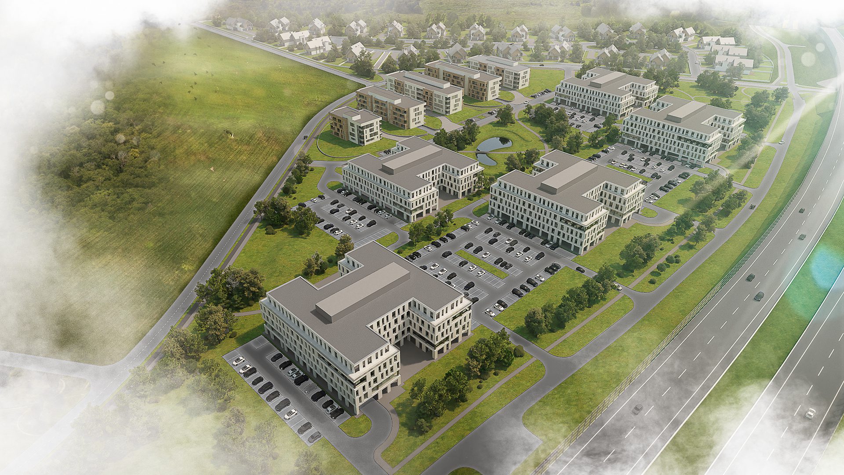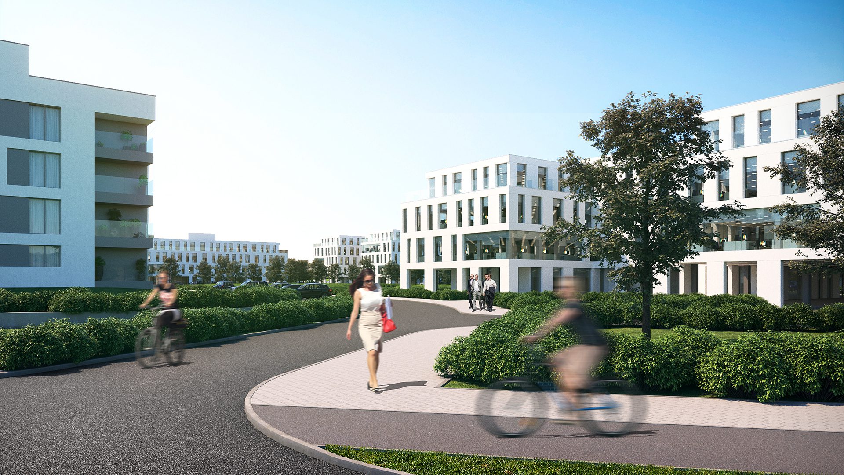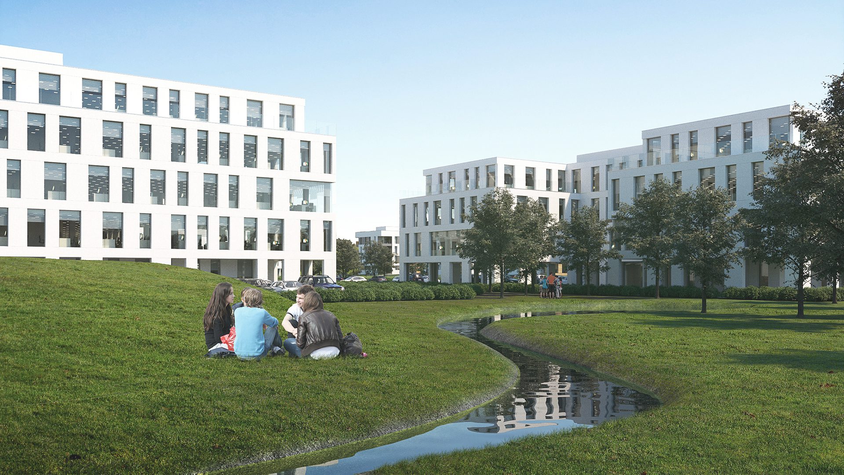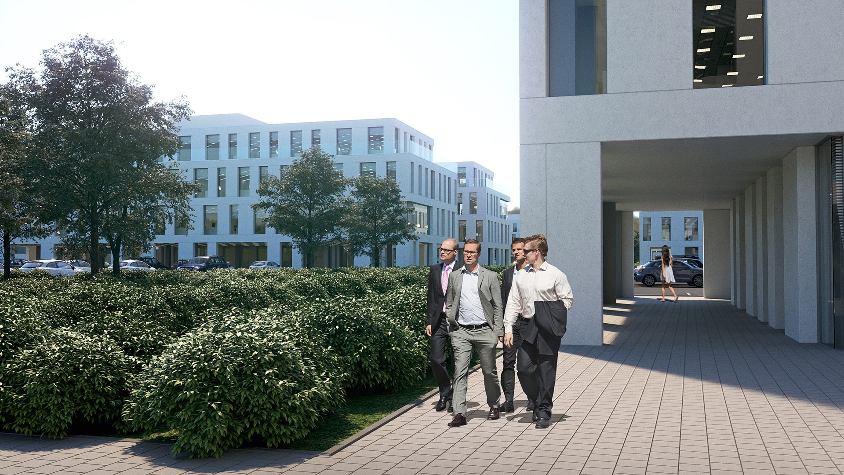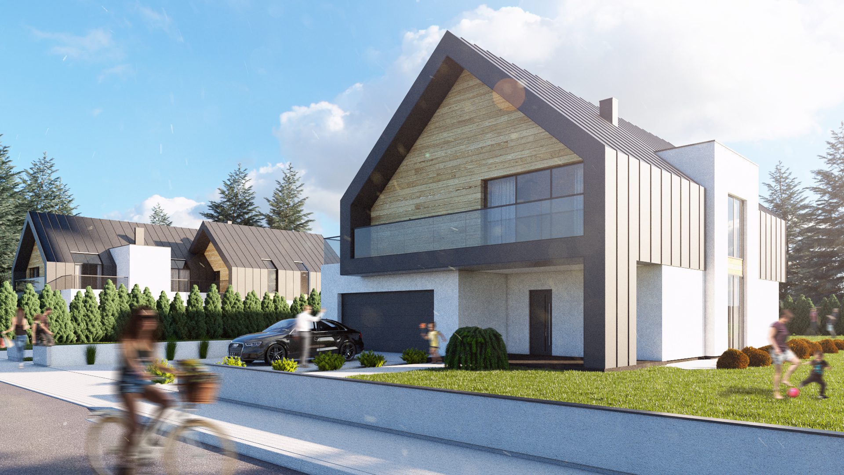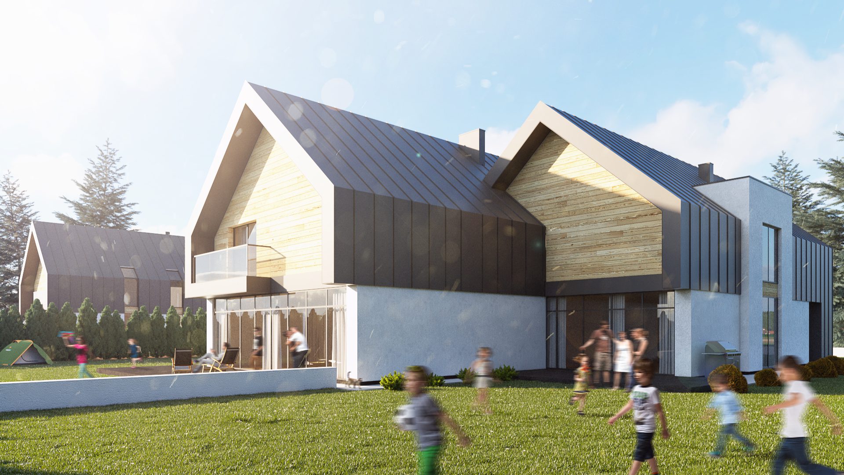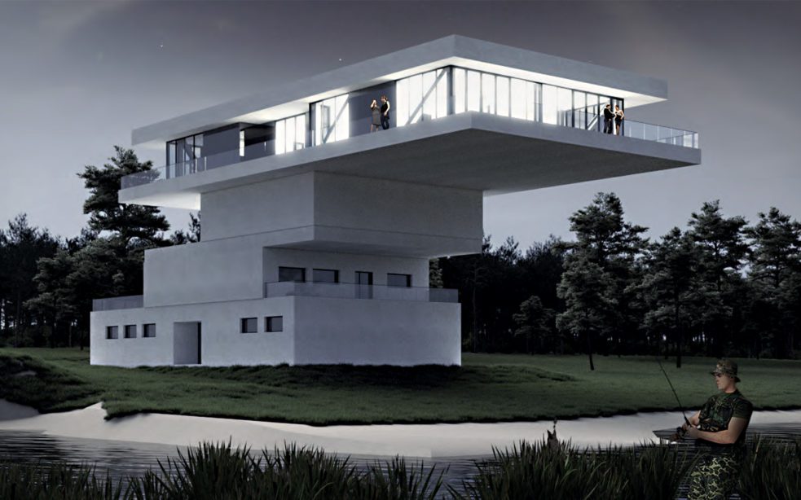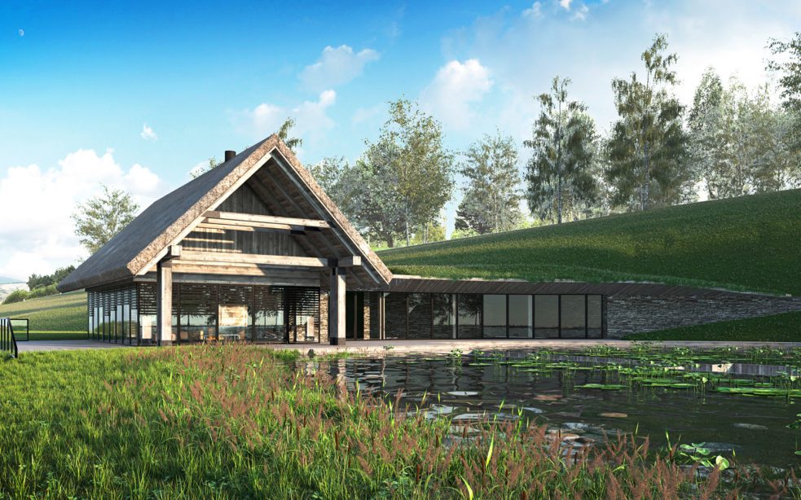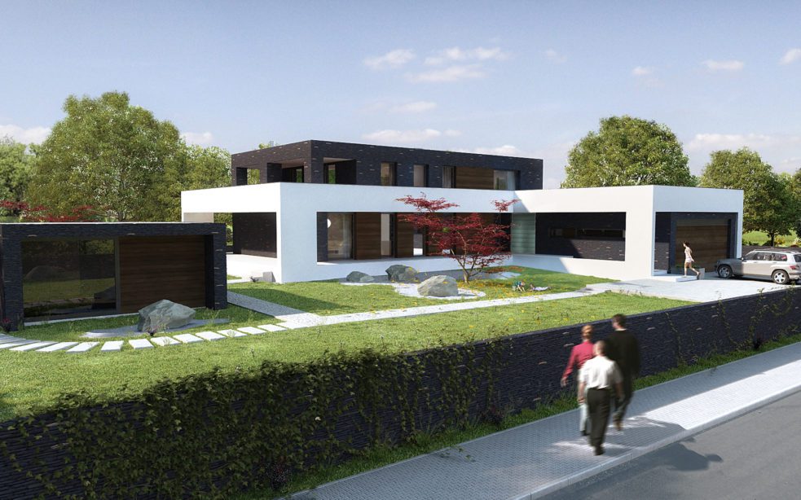Miasteczko Wilanów 2
Project info-
Location:Warszawa
-
Client:Polnord
-
Area:45 000 m2
-
Type:Houses, Multi-family, Office, Urban Design
-
Status:Idea
-
Design:2017
-
Scope:Koncepcja konkursowa
-
Share:
-
MWM Team:Marcin Smoczeński, Maciej Łobos, Adela Koszuta-Szylar, Joanna Nowak-Magda, Piotr Wilk, Jakub Lazarowicz, Aleksander Podvornyi
The project includes creation of multifunctional district, combining office, service and residential functions. The office building complex acts as a protective barrier for the residential part located in the southern part of the plot. Low-rise buildings and extensive green spaces create an intimate and human-friendly space.
