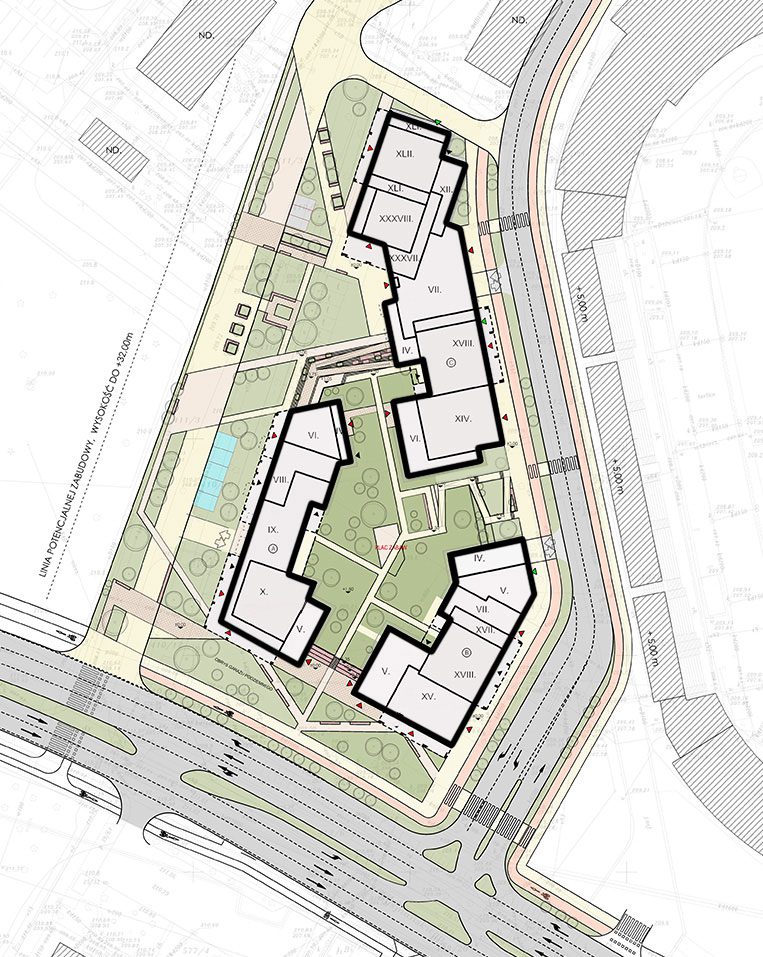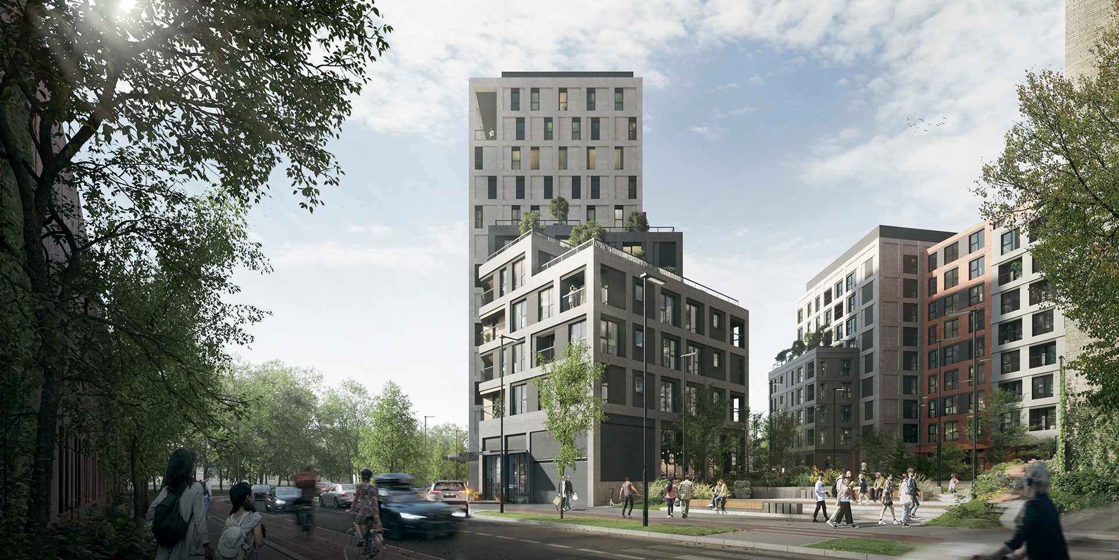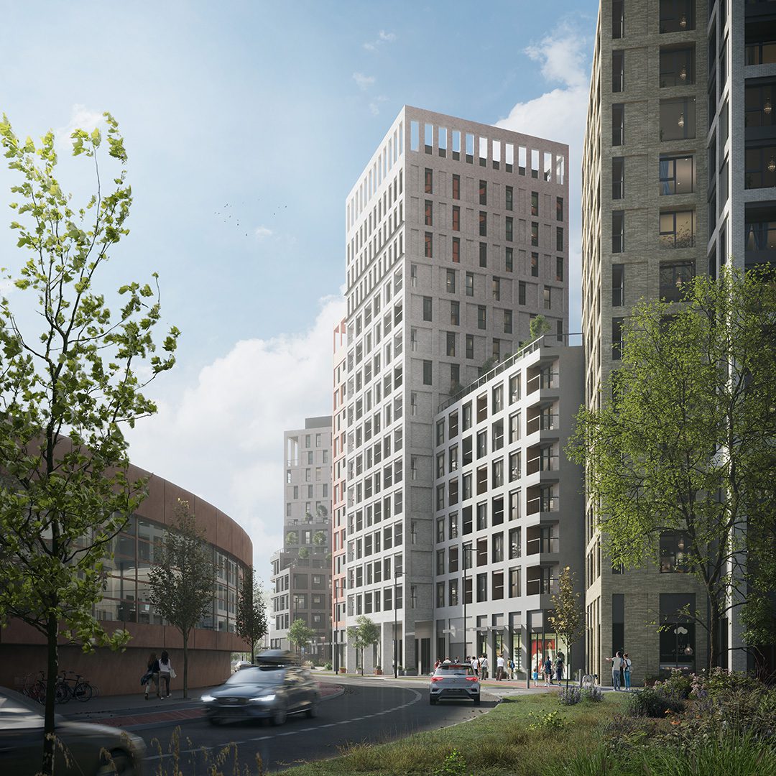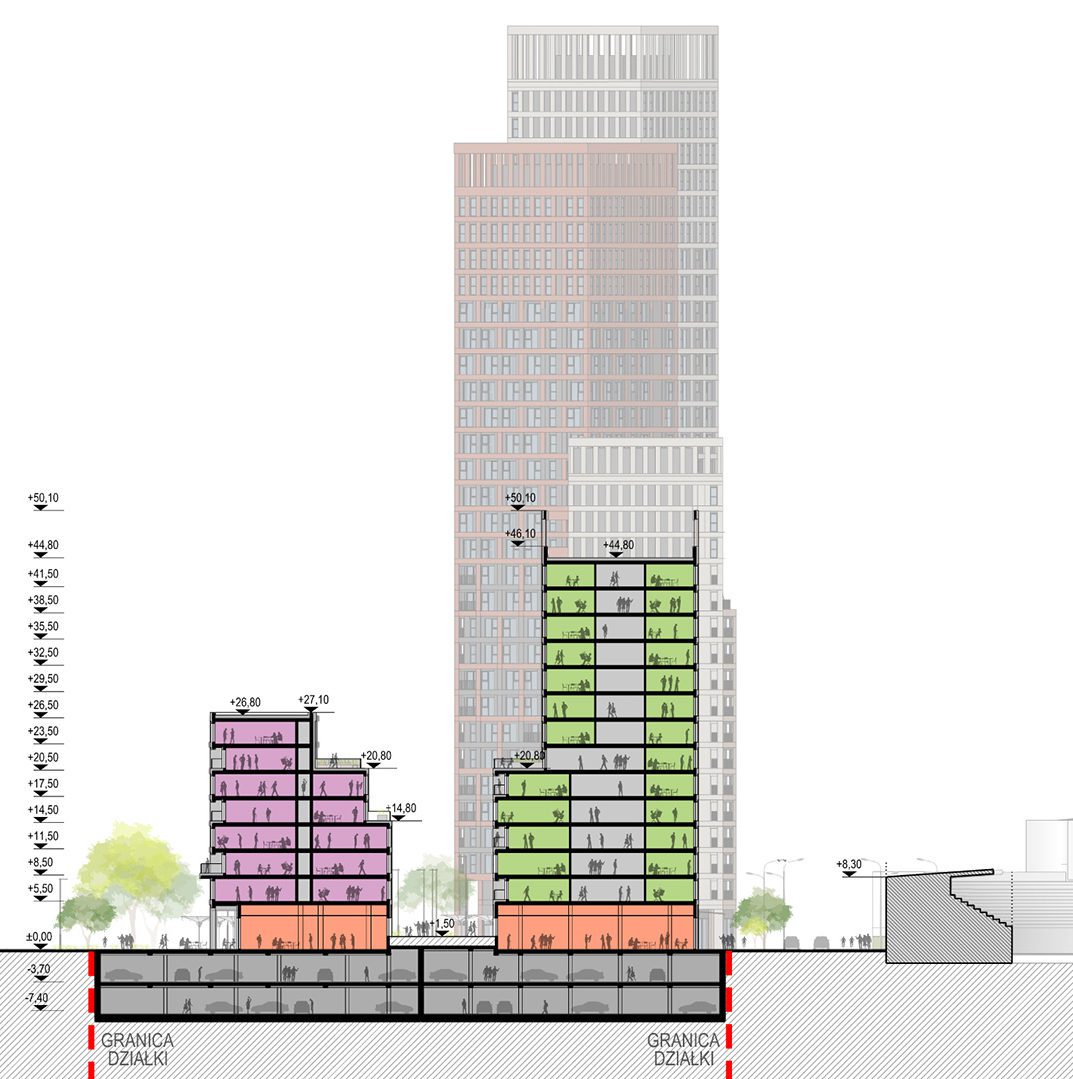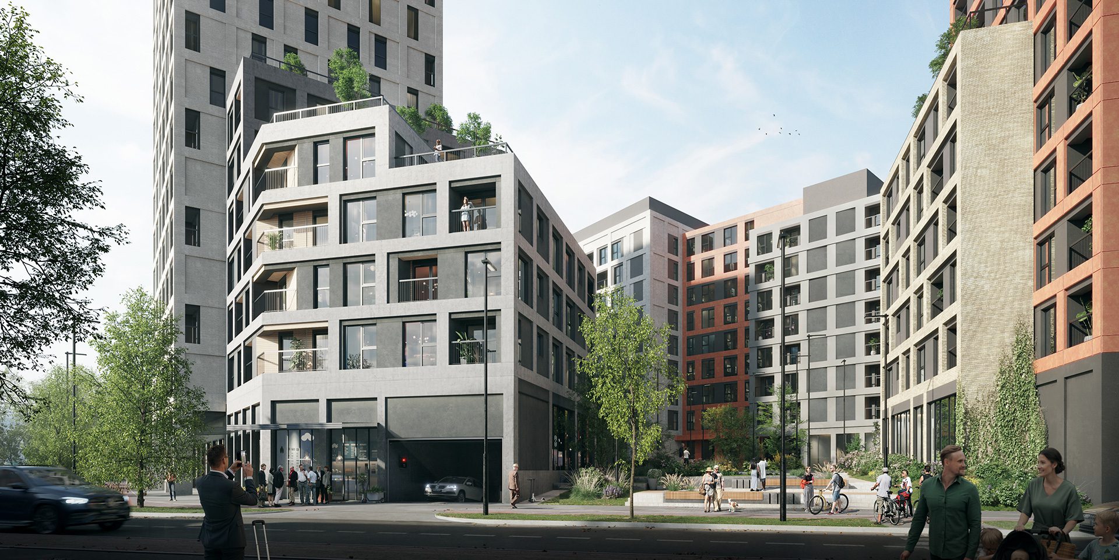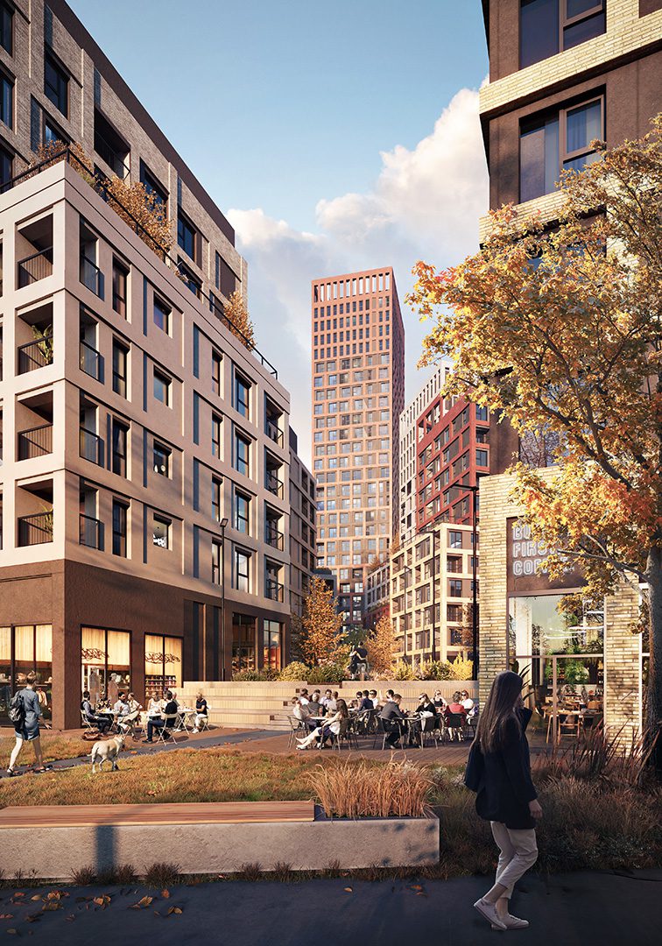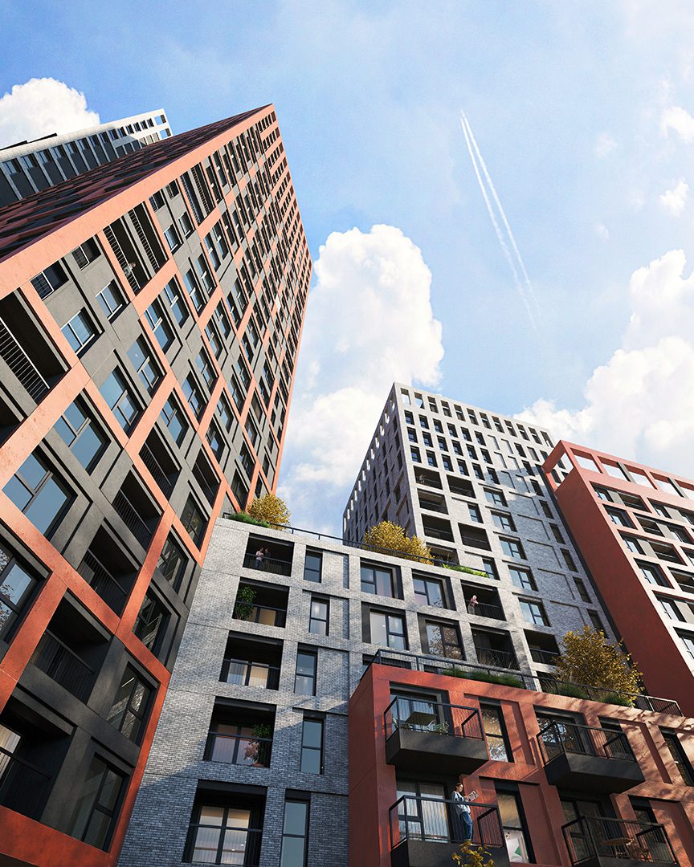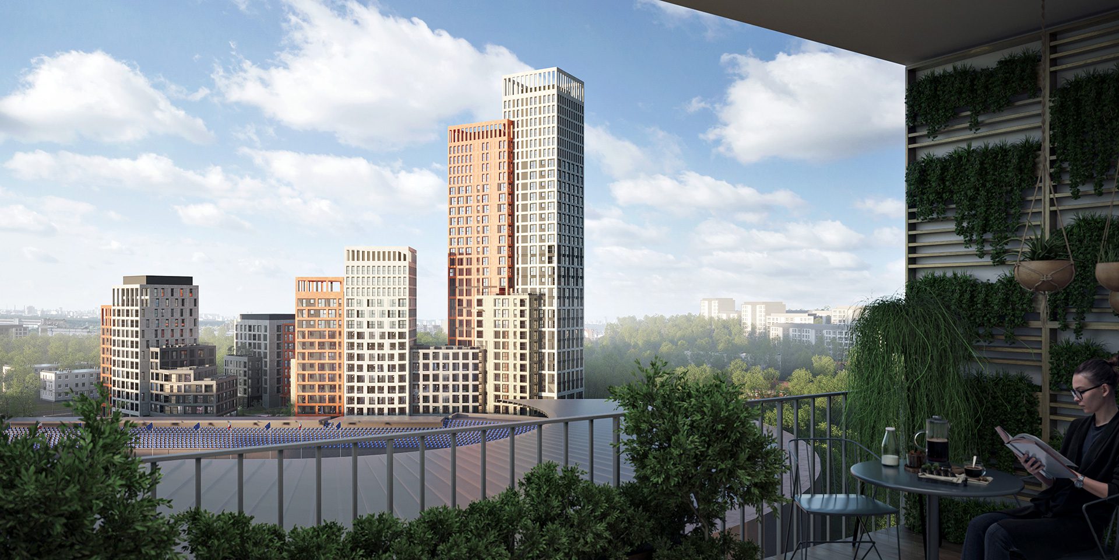Resovia Residence
Project info-
Location:Rzeszów, ul. Wyspiańskiego
-
Client:Resovia Residence
-
Area:55 000 m2
-
Type:High-rise, Multi-family
-
Status:Design
-
Design:2018-2021
-
Construction:2021-2024
-
Services:Architektura, Wnętrza, Doradztwo
-
Scope:Koncepcja, Projekt Budowlany, Projekt Wykonawczy
-
Share:
-
MWM Team:Marcin Smoczeński, Adela Koszuta-Szylar, Maciej Łobos, Jakub Lazarowicz, Paweł Dobrzański, Mateusz Szydło, Łukasz Fedczyszyn, Łukasz Dykiel, Katarzyna Grabiec,
-
Colaborators:
-
Structural Engineer:GSBK
-
Machanical & Public Health Engineer:E4E
-
Electrical Engineer:E4E
-
Wizualizacje:Vivid-Vision
-
-
Contractor:Grimbud
The development follows the traditional principles of shaping the urban tissue. The buildings are situated along streets, forming compact frontages, interrupted from time to time by sequences of squares opening up into subsequent urban interiors.
The division of the buildings is reminiscent of traditional urban development, in which buildings from different periods of time are next to each other, creating a coherent whole. The deliberate use of detail and small-scale elements helps to reduce the sense of scale and gives the structure a human-friendly character.
People on foot have time and need to contemplate their surroundings, which becomes impossible at higher speeds. In historic cities, designed for pedestrian traffic and rich in architectural details, we feel comfortable and our senses are constantly involved.
Cities in the modernist era are full of buildings with large, poorly detailed surfaces, which are viewed from a distance, mainly from the windows of a car or a bus. Such spaces are unambiguously perceived as repulsive and unfriendly.
The open-access ground floors create a friendly and safe space that encourages the natural formation of social ties.
The squares located between the buildings allow contact with greenery, which is essential for the residents’ well-being. They also create a natural space for contact for the local community.
Record of the conference of June 17, 2021
