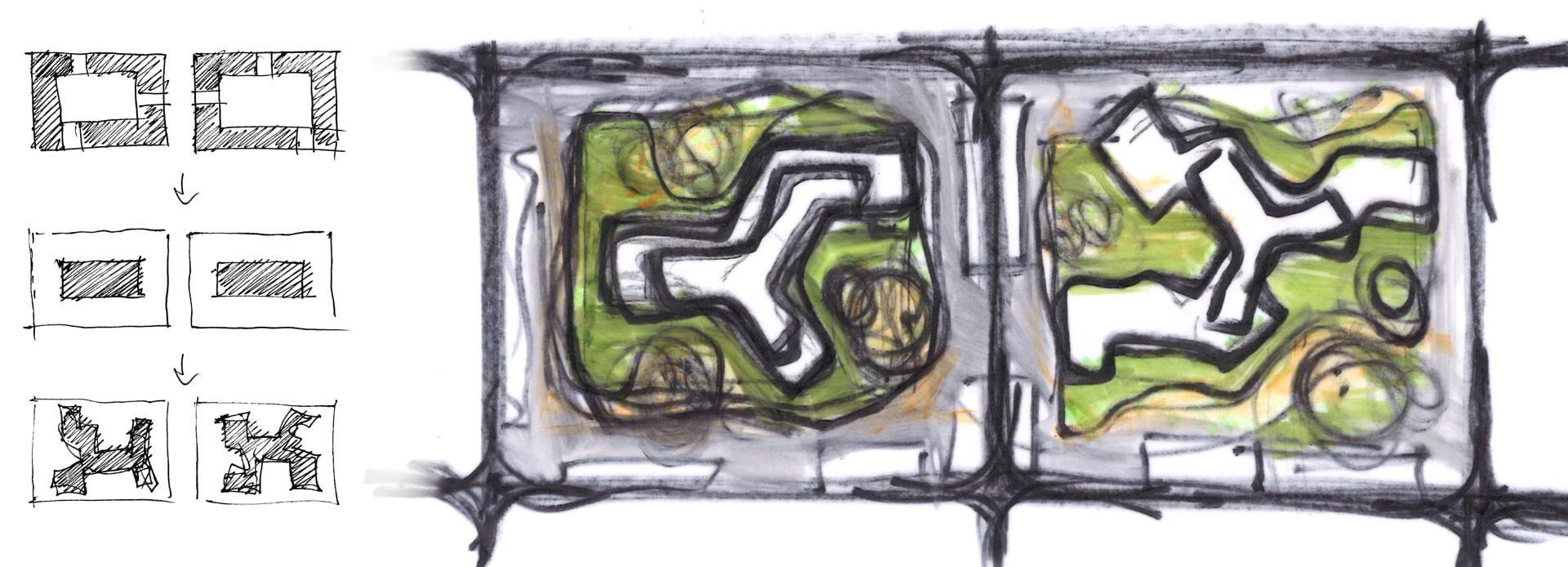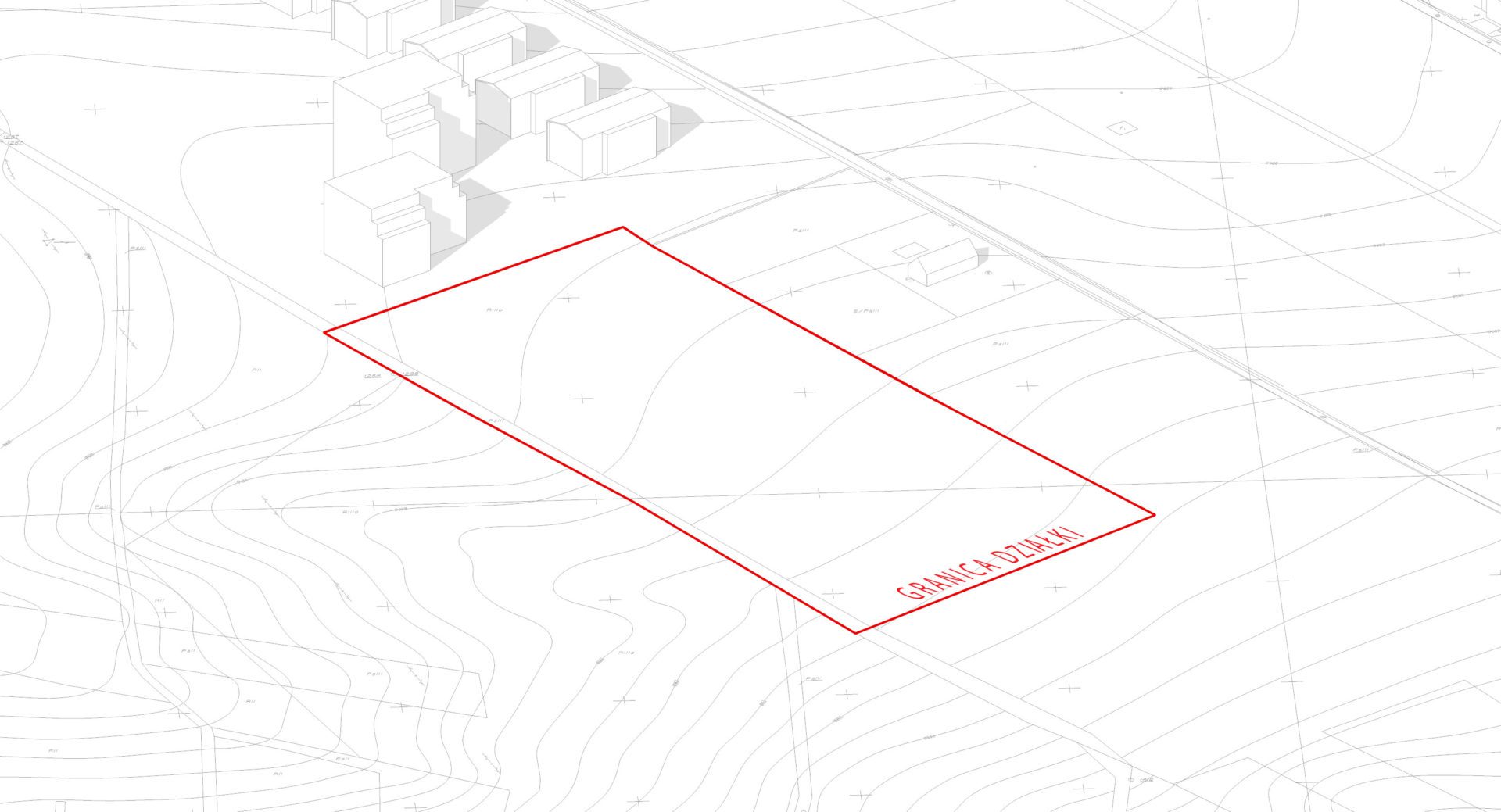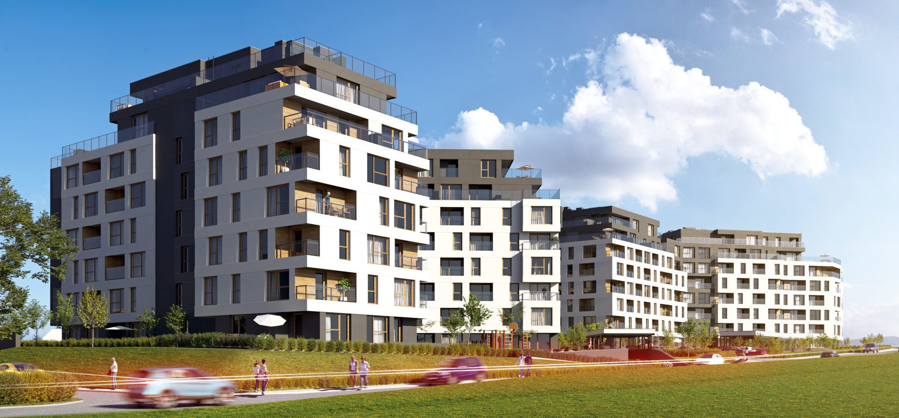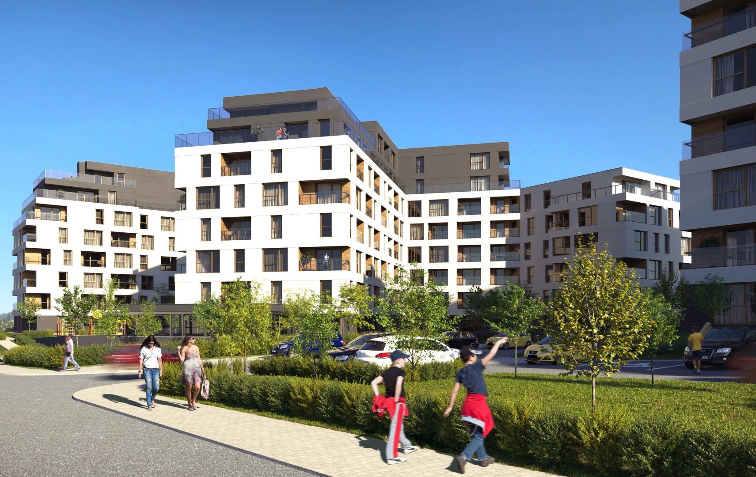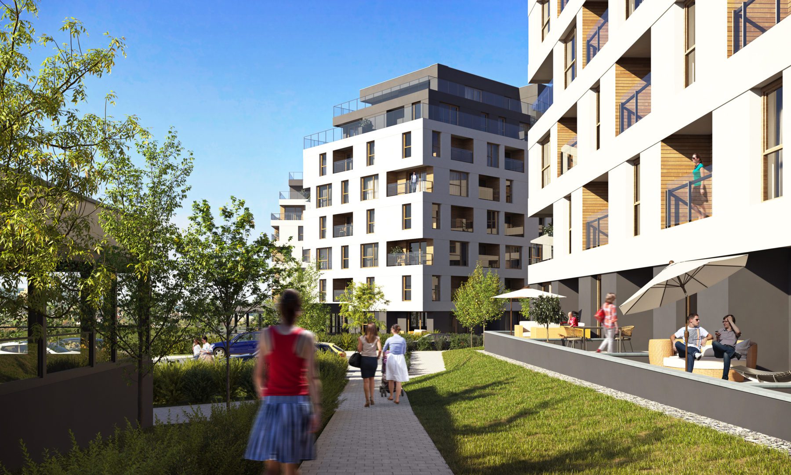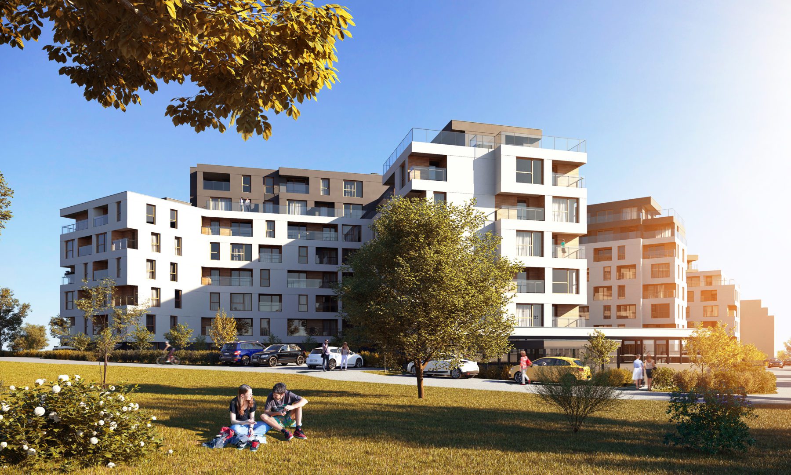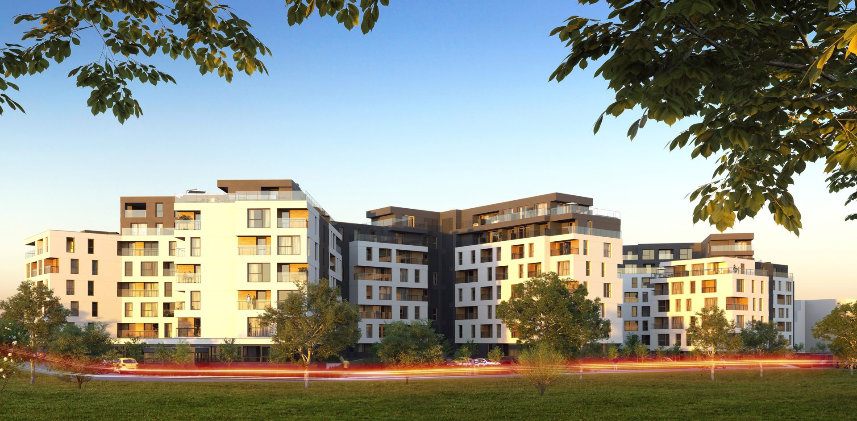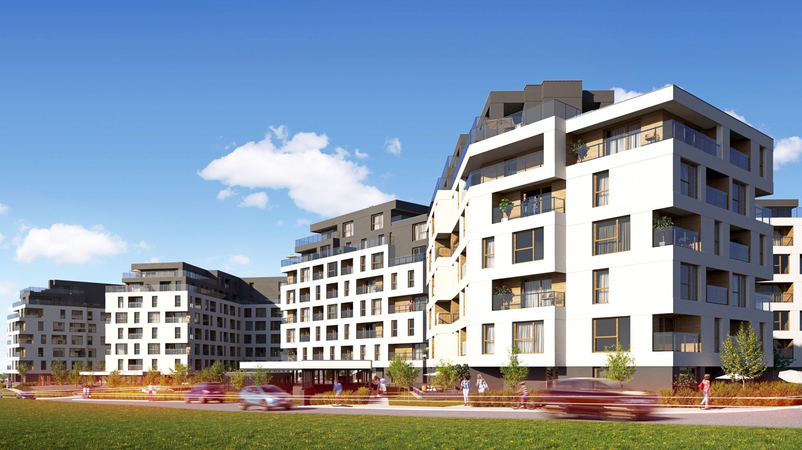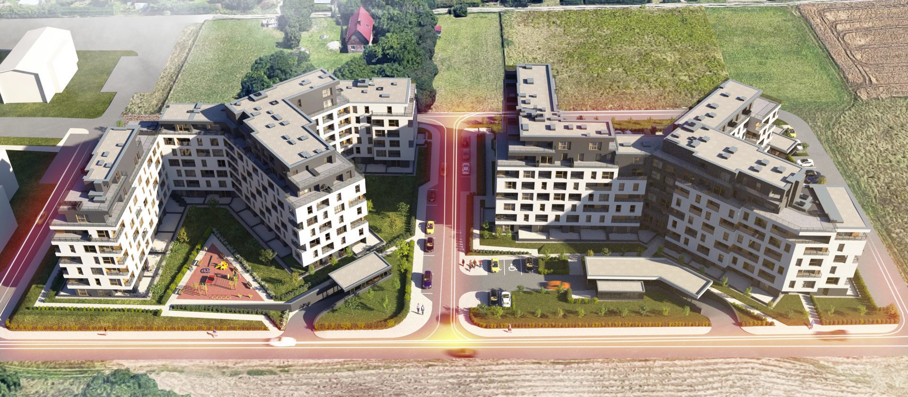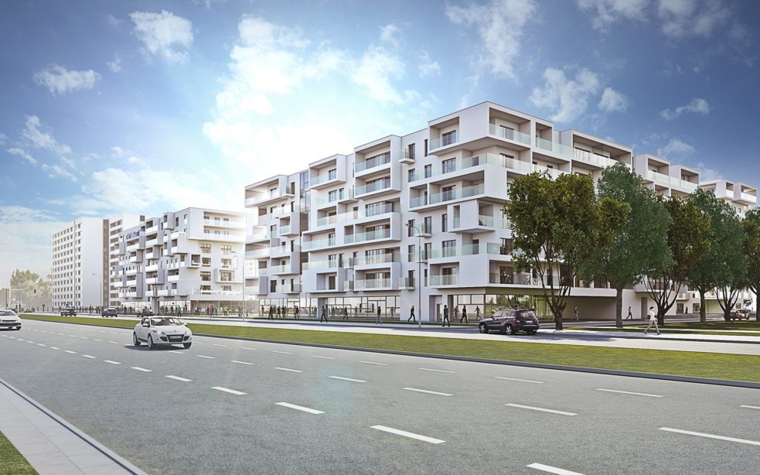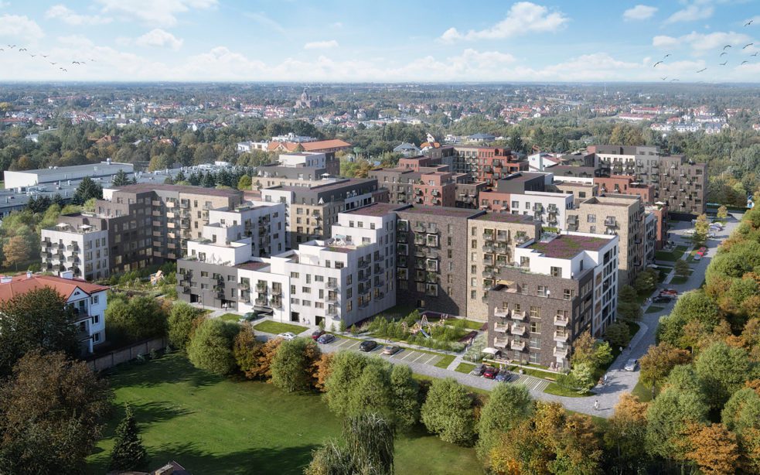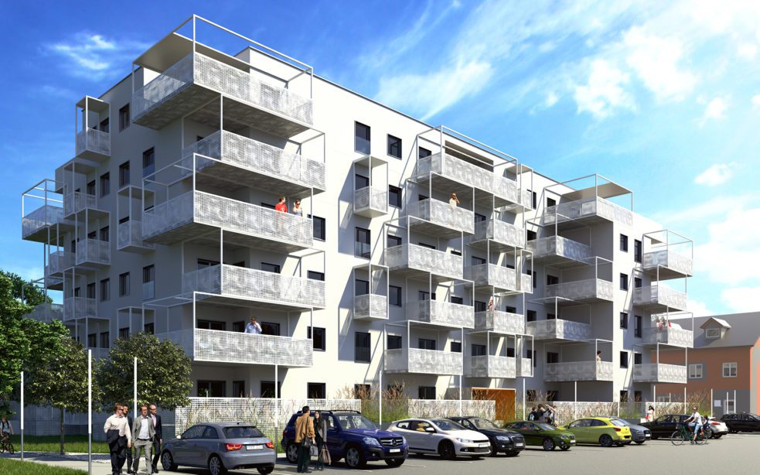Wieniawskiego 2020
Project info-
Location:Rzeszów, Wieniawskiego
-
Client:APKLAN
-
Area:28 000 m2
-
Type:Multi-family
-
Status:Zrealizowane
-
Design:2019-2020
-
Construction:2020-2022
-
Scope:Idea, Building Permit Design, Executive Design
-
Share:
-
MWM Team:Marcin Smoczeński, Maciej Łobos, Adela Koszuta-Szylar, Joanna Nowak-Magda, Dominika Bednarz, Dawid Bułaś, Jakub Lazarowicz, Łukasz Fedczyszyn, Krzysztof Mazur, Jolanta Majchrowicz, Katarzyna Grabiec, Karolina Kulczycka, Klaudia Nabel, Marek Kowal
-
Colaborators:
-
Structural Engineer:WiS Projekt
-
Machanical & Public Health Engineer:E4E
-
Electrical Engineer:E4E
-
Roads and Civil:All4Roads
-
Quantity Surveyor:Leszek Smyk
-
The main challenge of this project was to provide all residents with direct contact with the surrounding landscape, without distracting the development and at the same time maintaining proper, hierarchical composition of the space. The question we asked ourselves was – how to create a compact quarter of buildings without an internal courtyard?
The answer is “quarter-negative”, i.e. a reverse the classic building-yard layout. The development block was placed in the central part of the plot, and the yard on its perimeters. A complex forming coherent, legible whole with a clearly defined border between the zone belonging to the inhabitants and the public area was created. Thanks to slight elevation of the area towards to neighboring streets, it was possible to maintain the integrity of quarterly buildings and the proper hierarchy of space, despite the lack of classic urban frontages.
Breaks and fragmentation of the facade have optically reduced large cubature buildings, and also allowed to avoid the effect of monotony. The buildings look differently on each side, and as the passers-by move forward, they can see more interiors and green courtyards located among spreading outside arms of the buildings.
