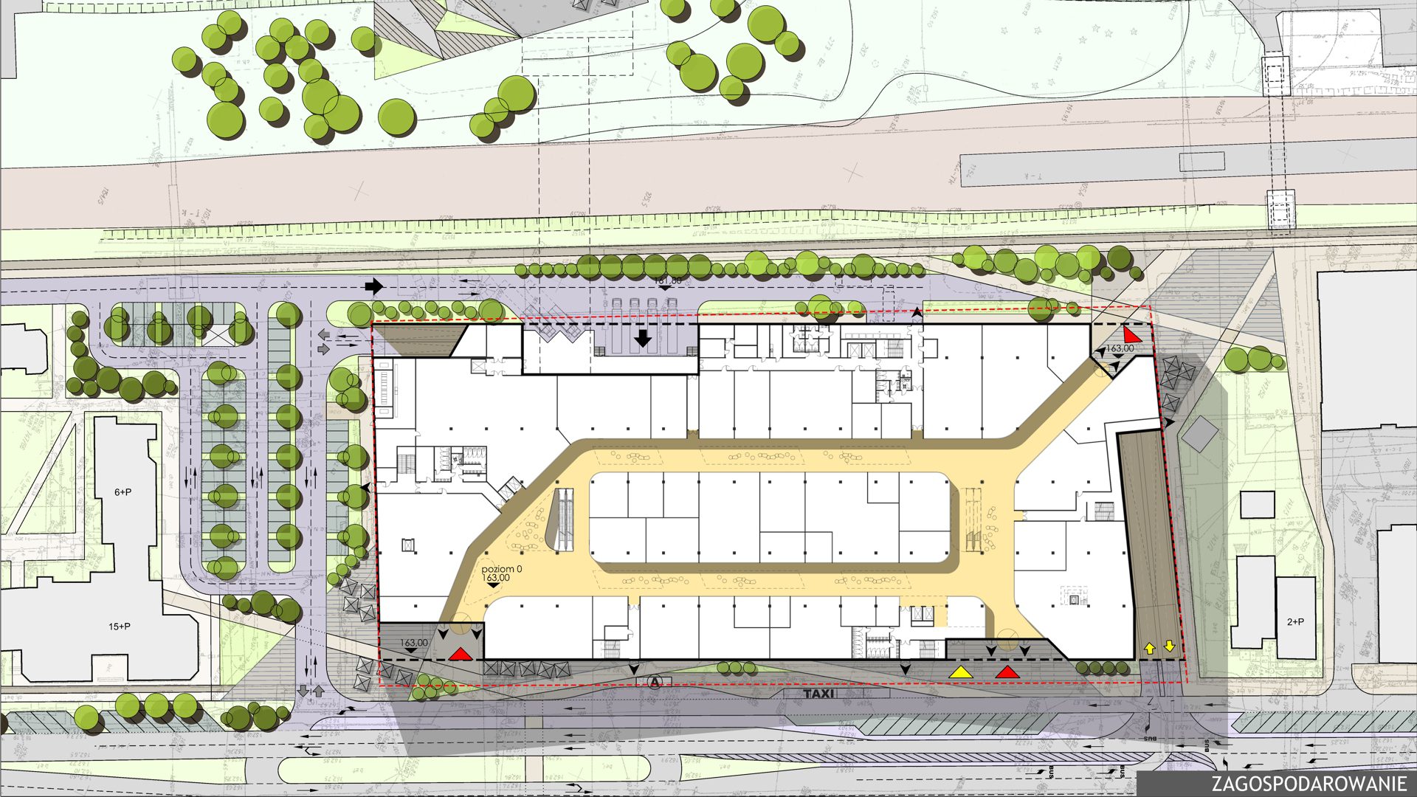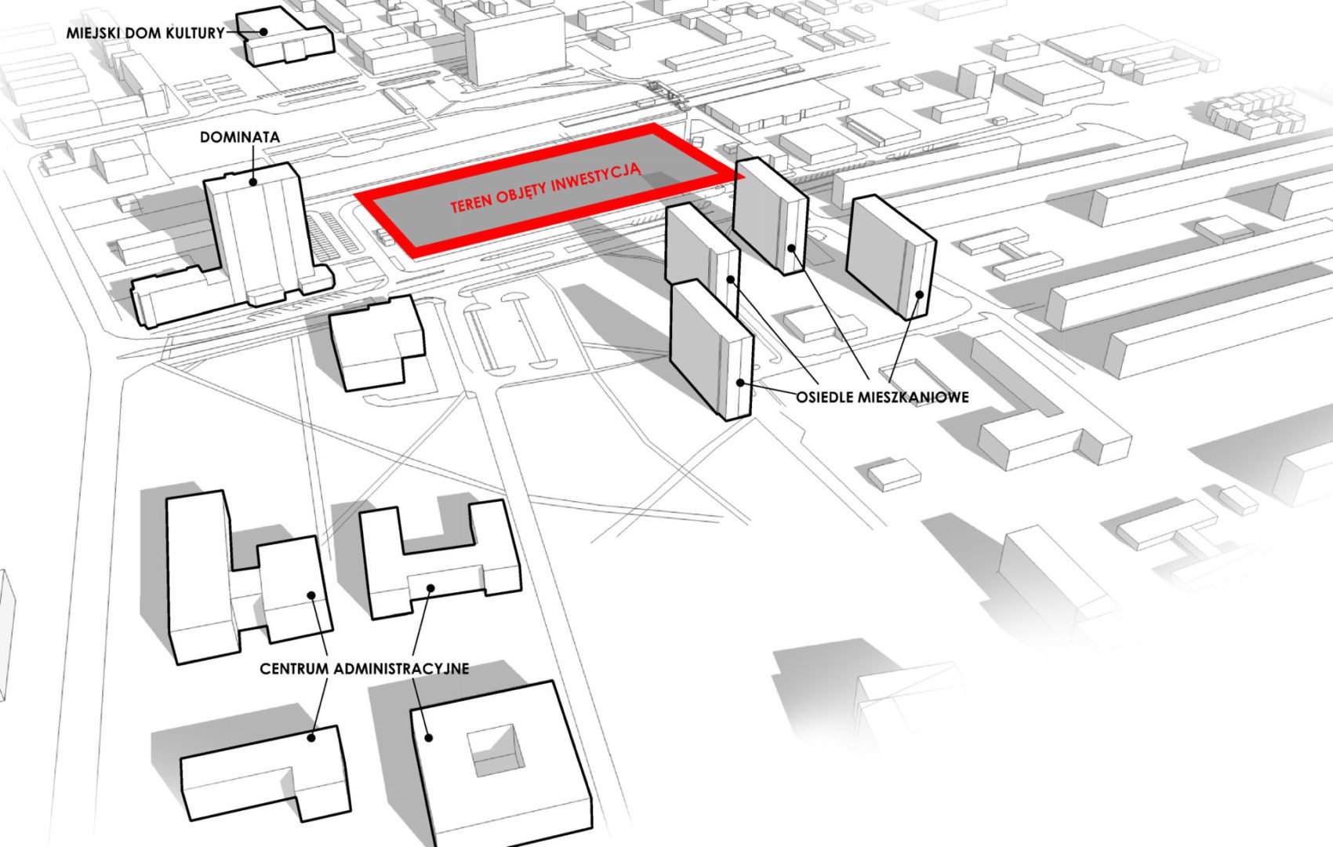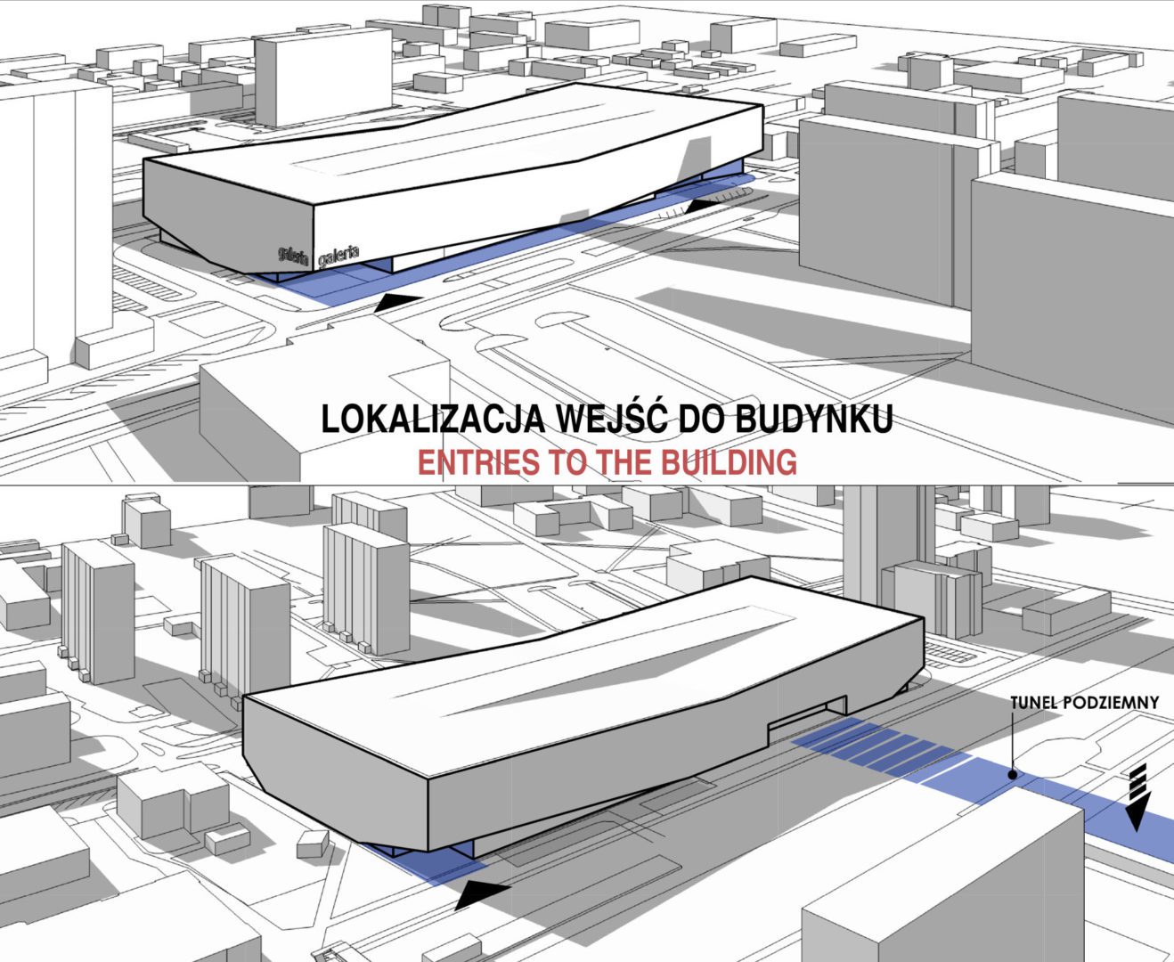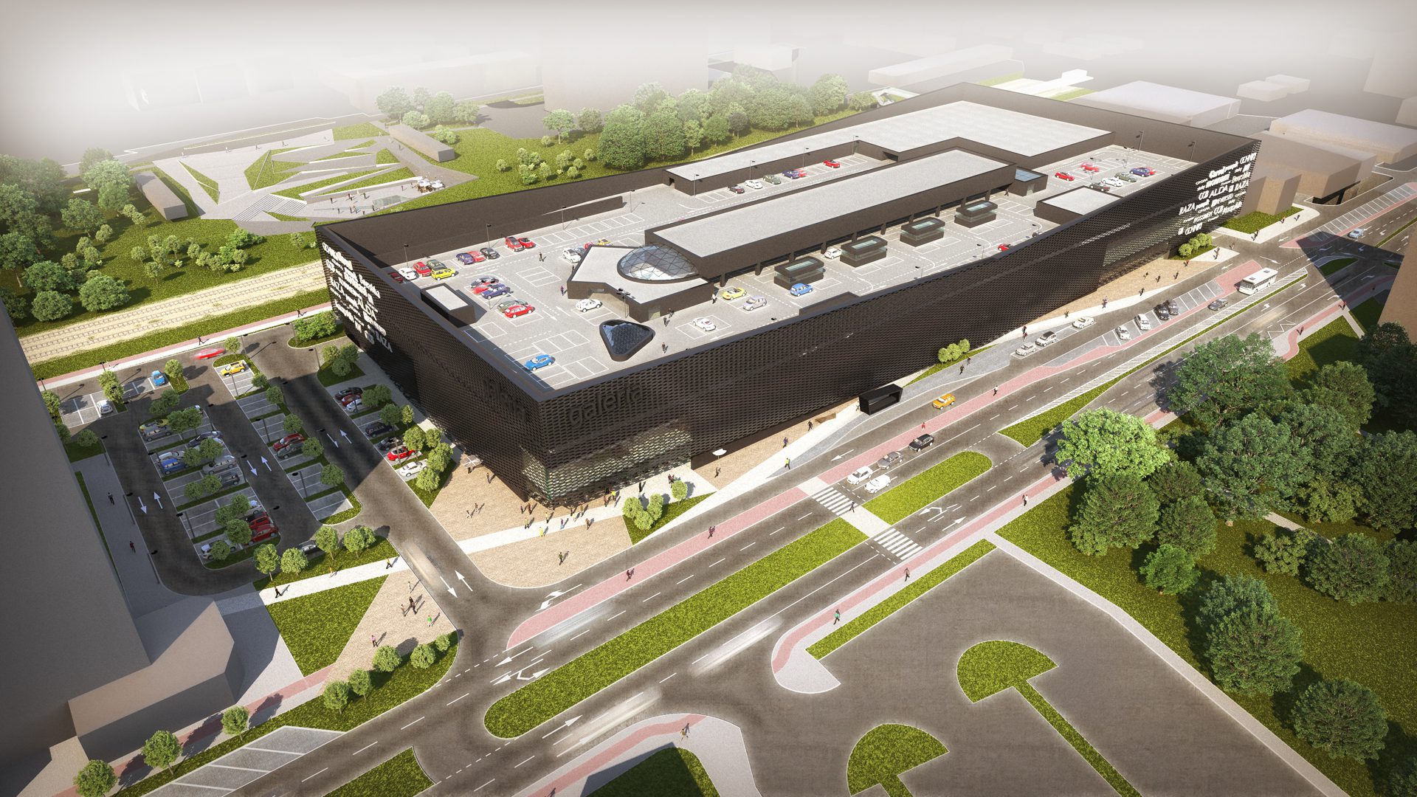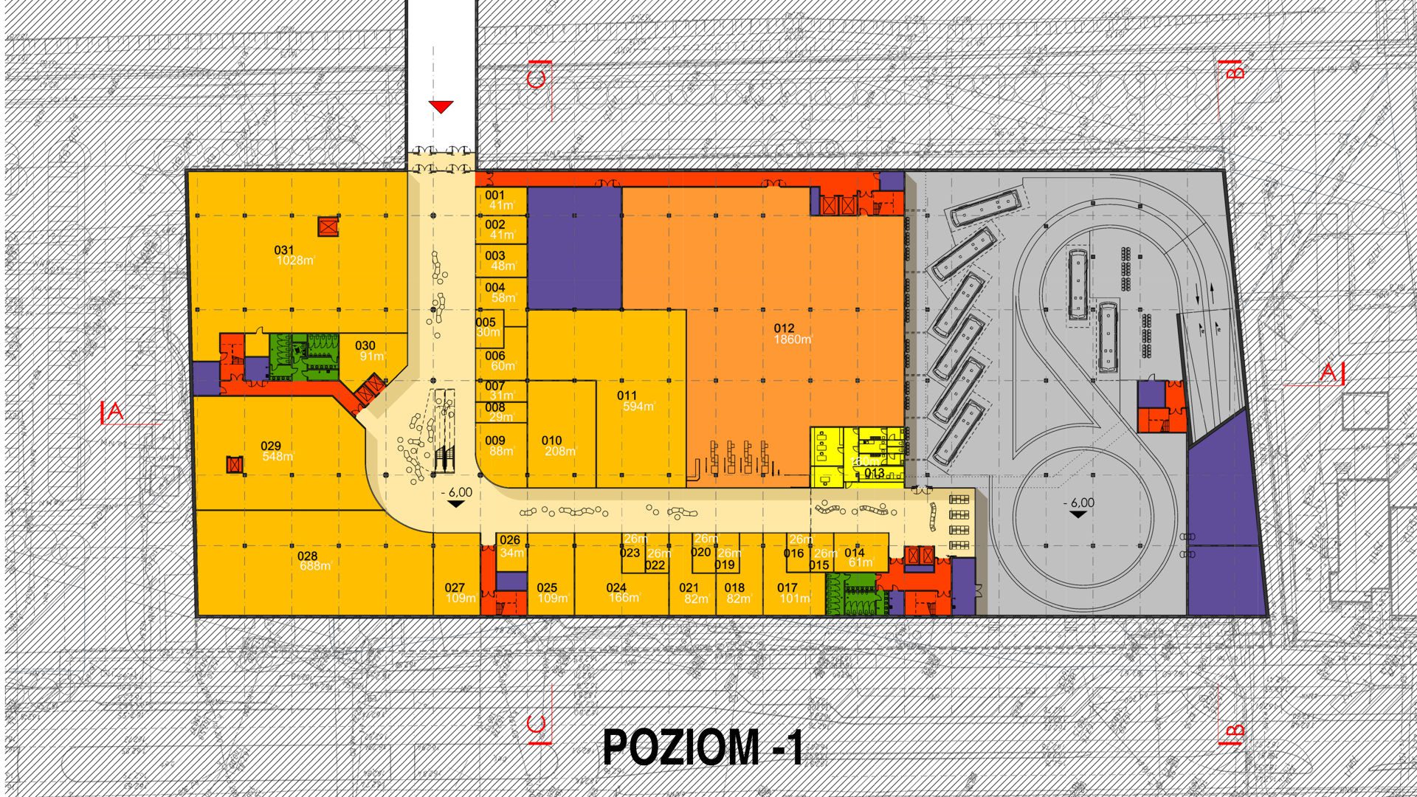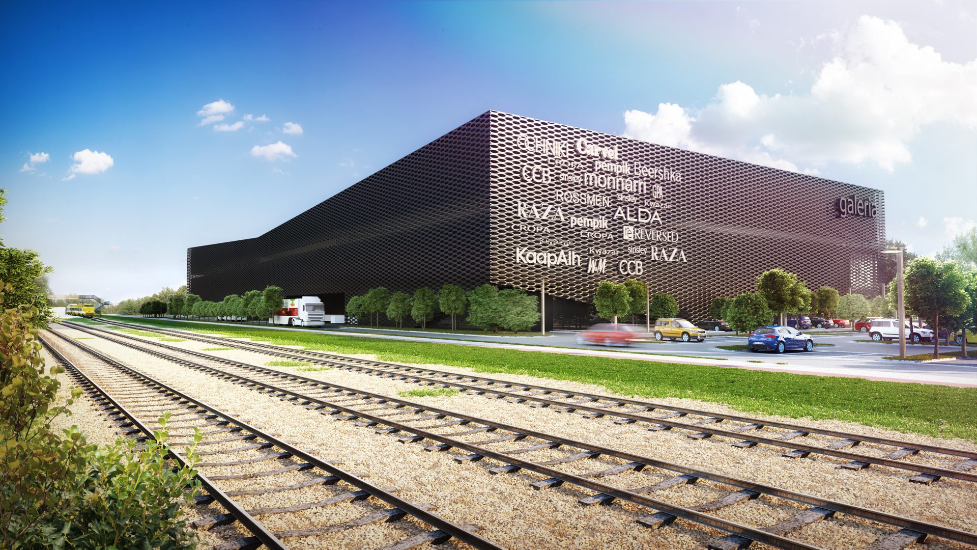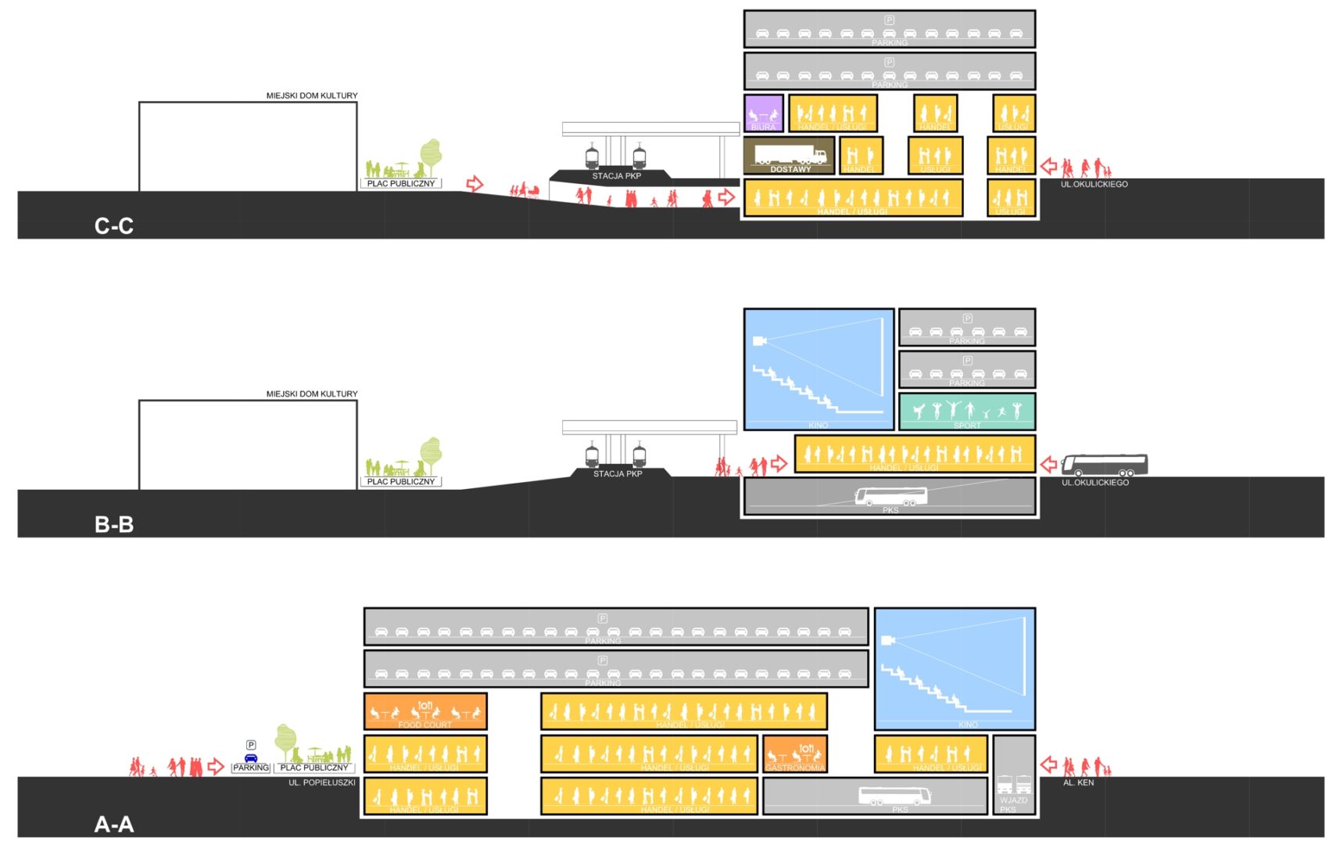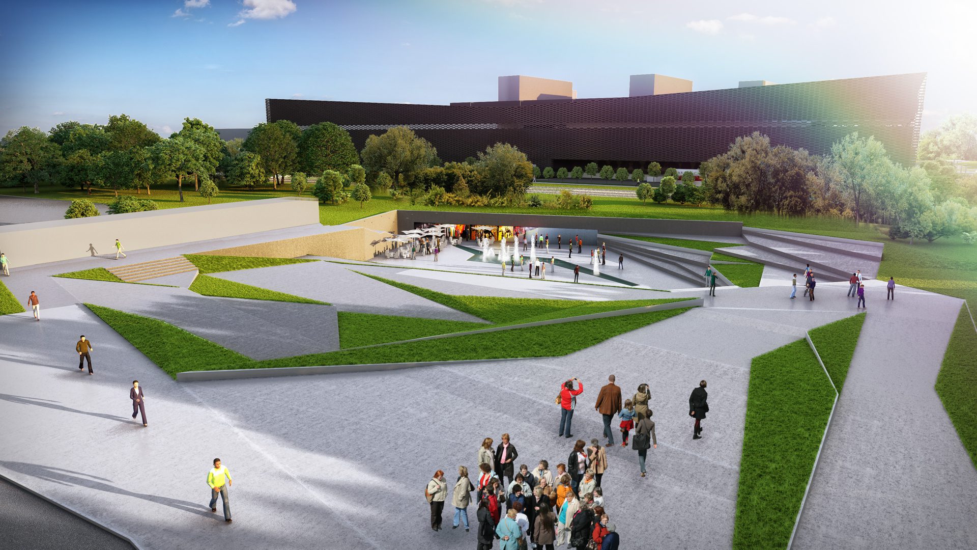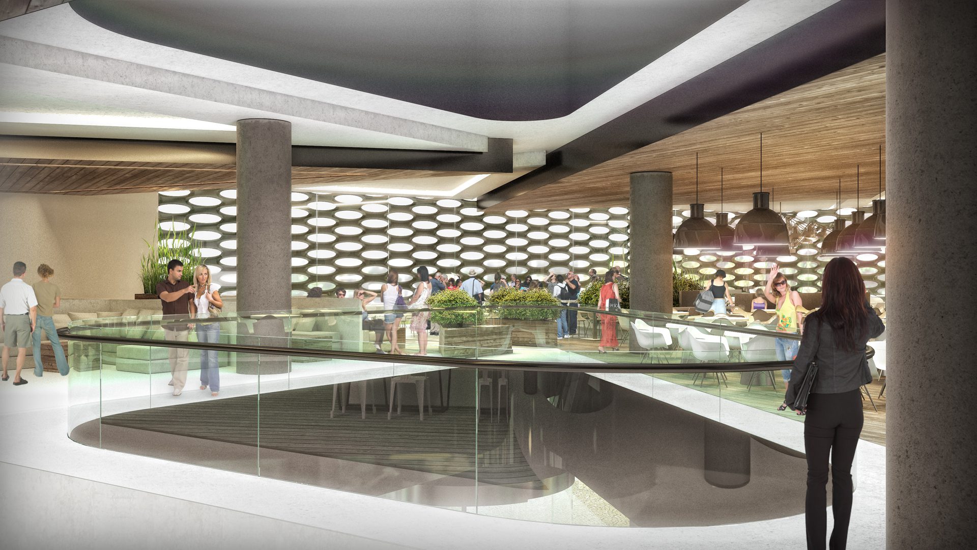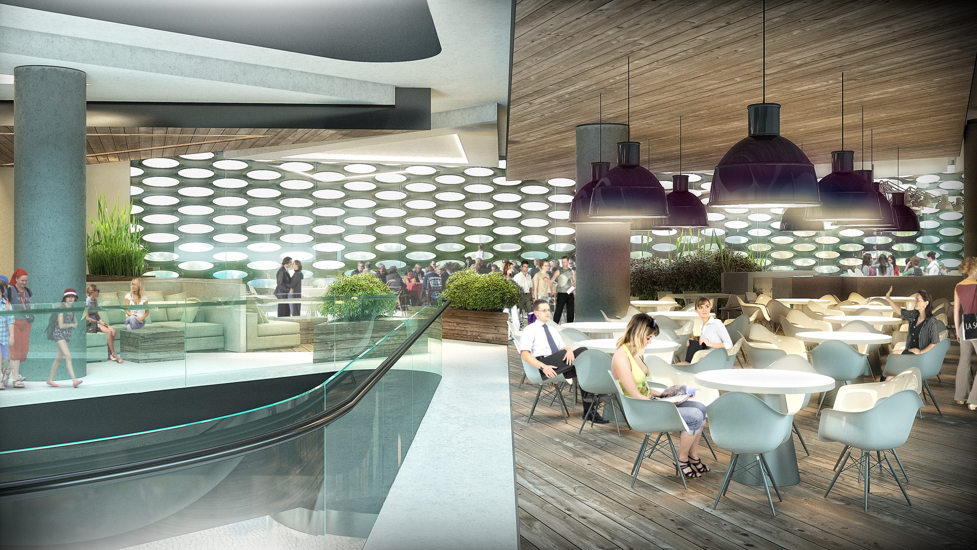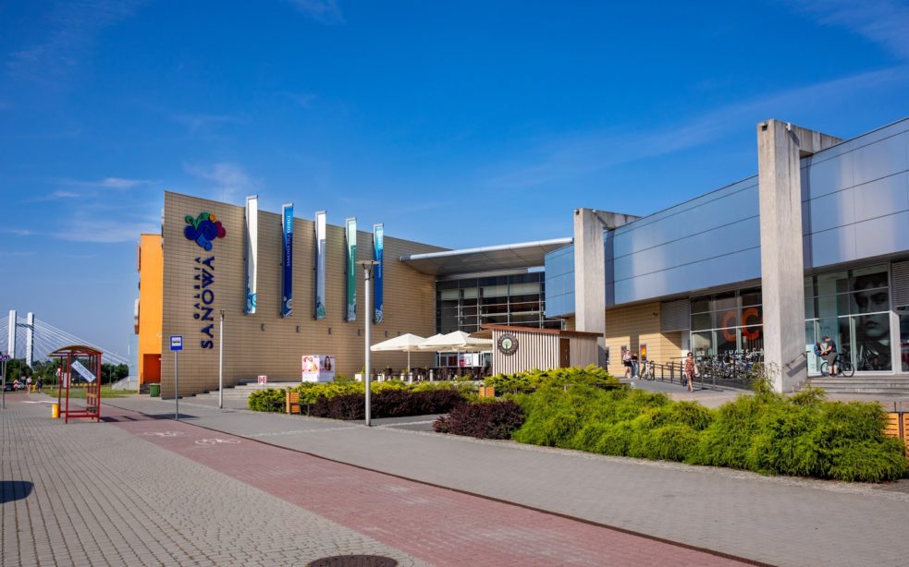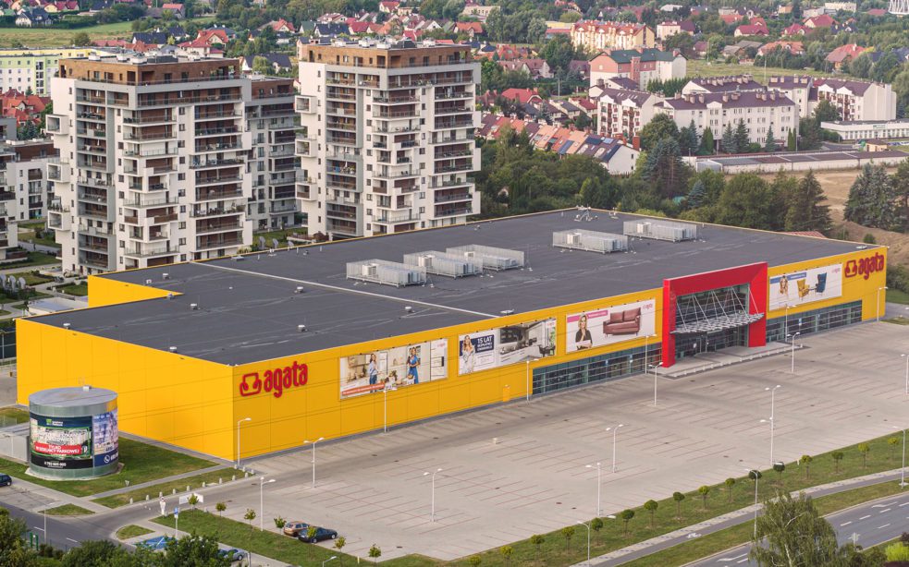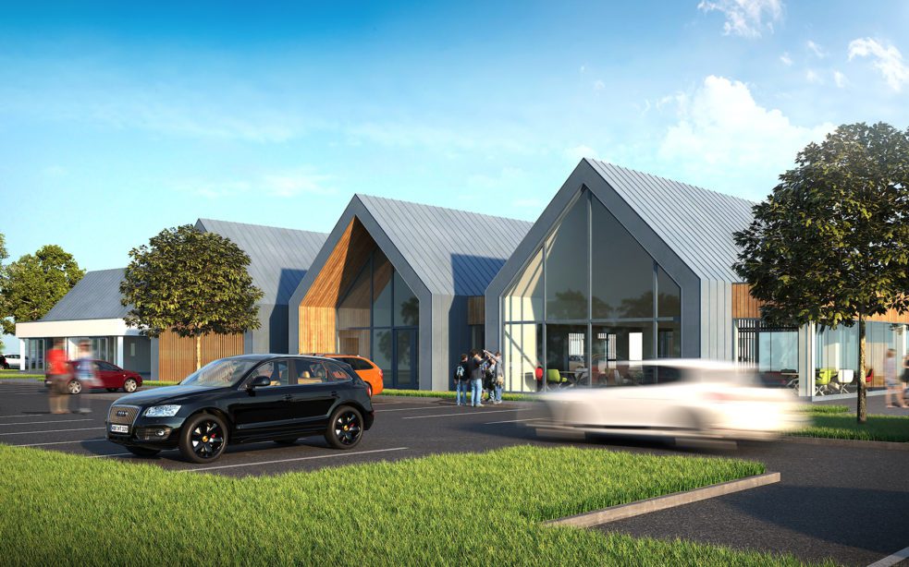Stalowa Wola Shopping Center
Project info-
Location:Stalowa Wola, ul. Okulickiego
-
Client:PHU INVERS
-
Area:22 600 m2
-
Type:Retail
-
Status:Idea
-
Design:2015
-
Scope:Koncepcja
-
Share:
-
MWM Team:Maciej Łobos, Marcin Smoczeński, Adela Koszuta-Szylar, Aleksandra Machniak, Natalia Rozenbajger
Under the railway tracks, an underground passage connecting the shopping center with the northern part of the city is planned. The building has three commercial floors and two floors of garages located on the roof.
