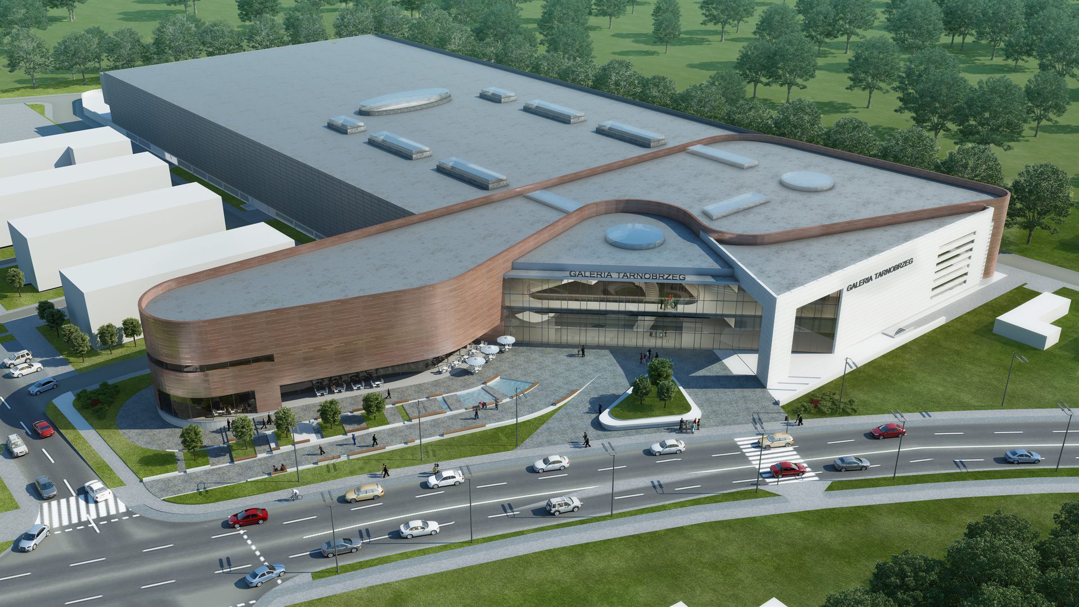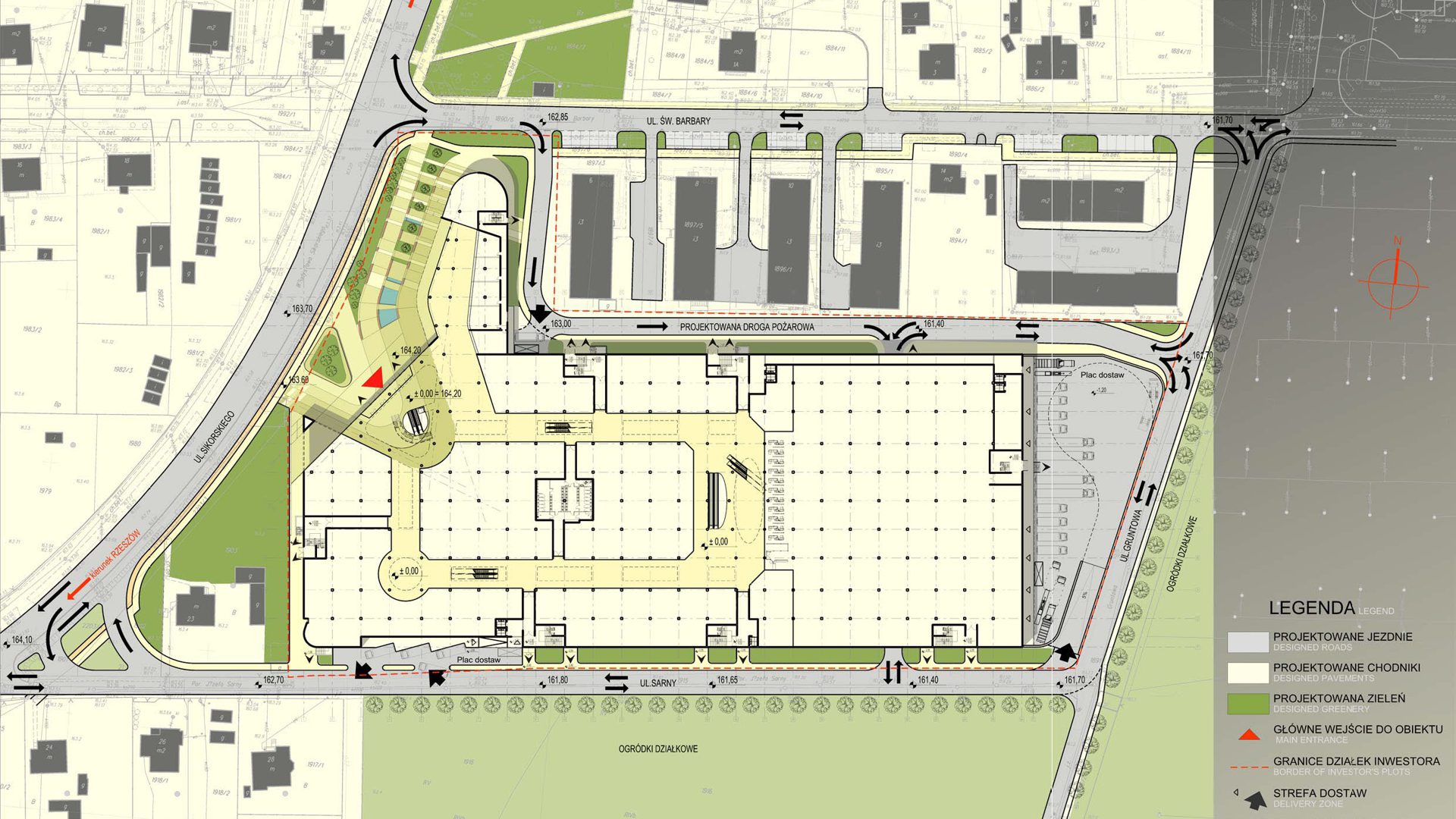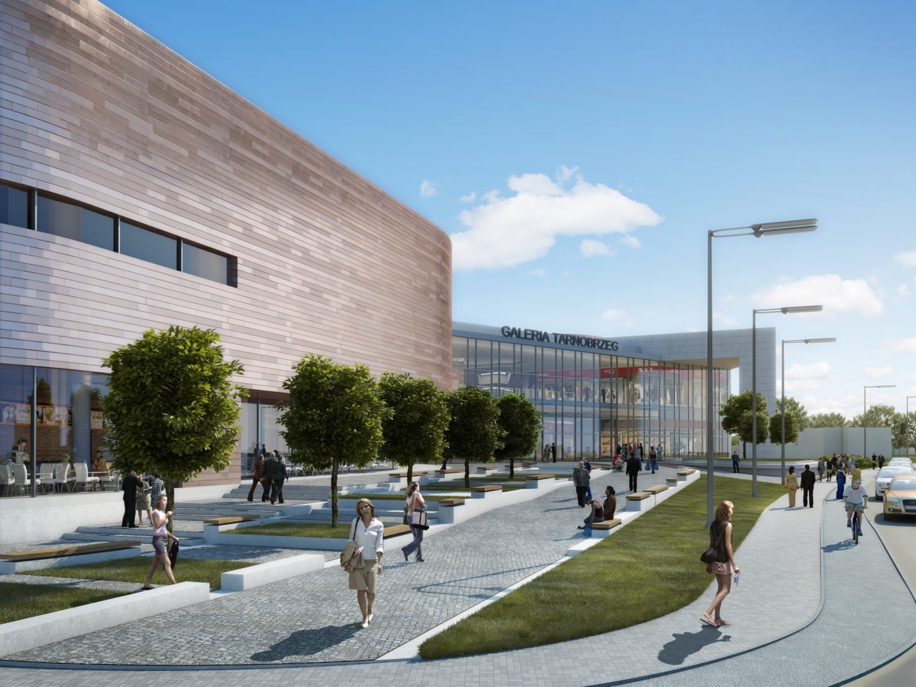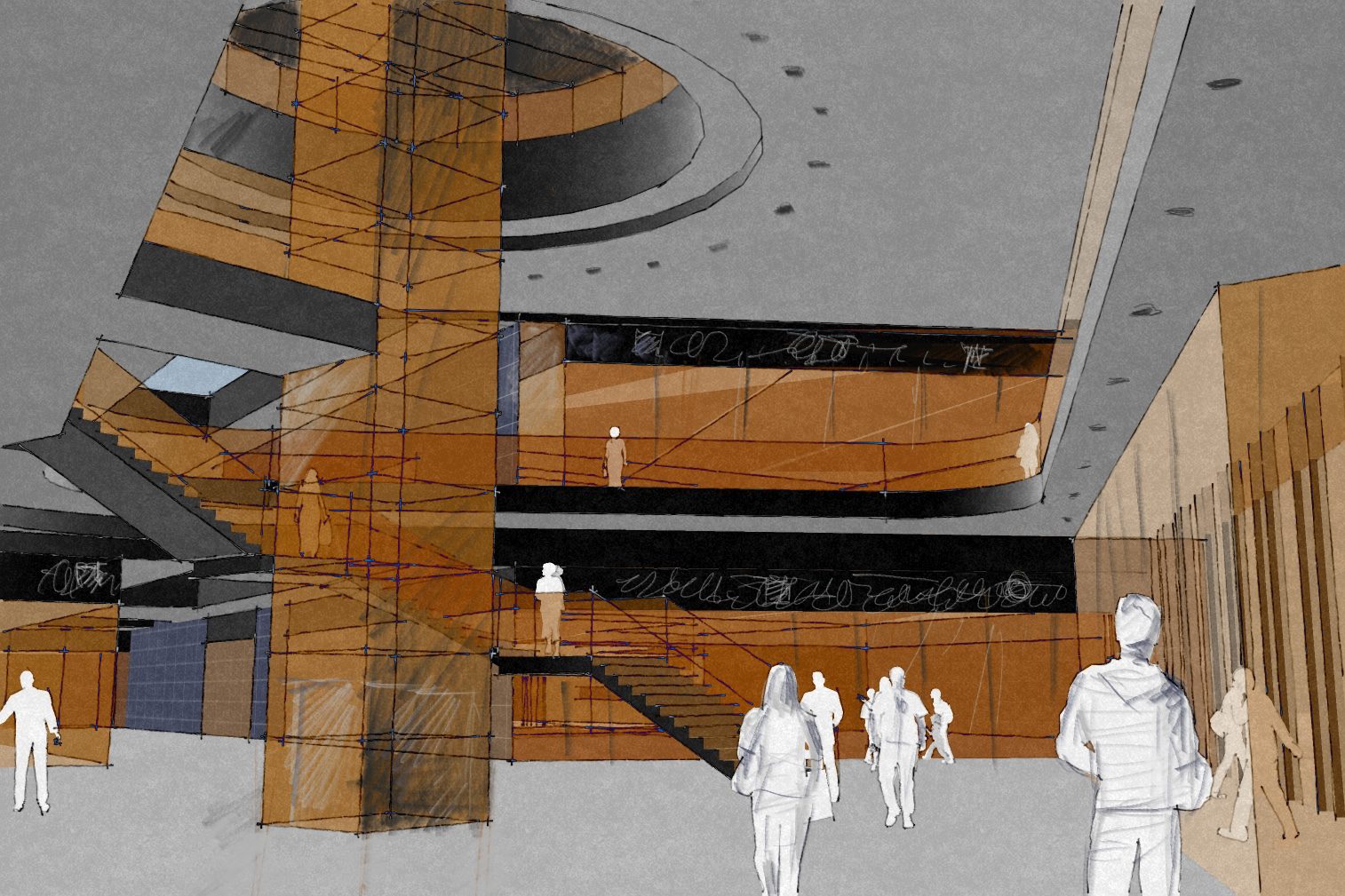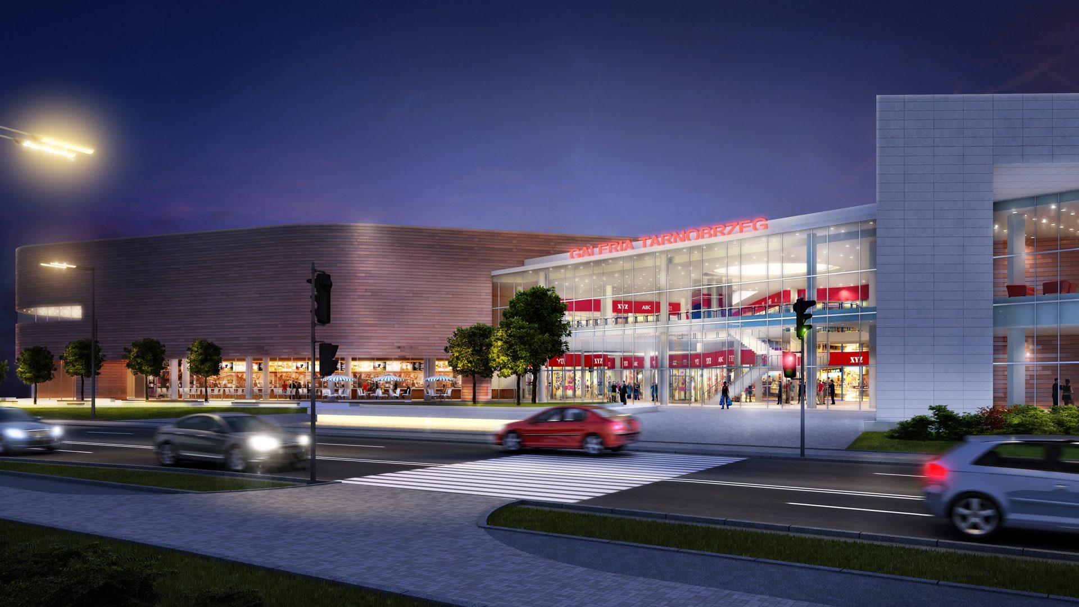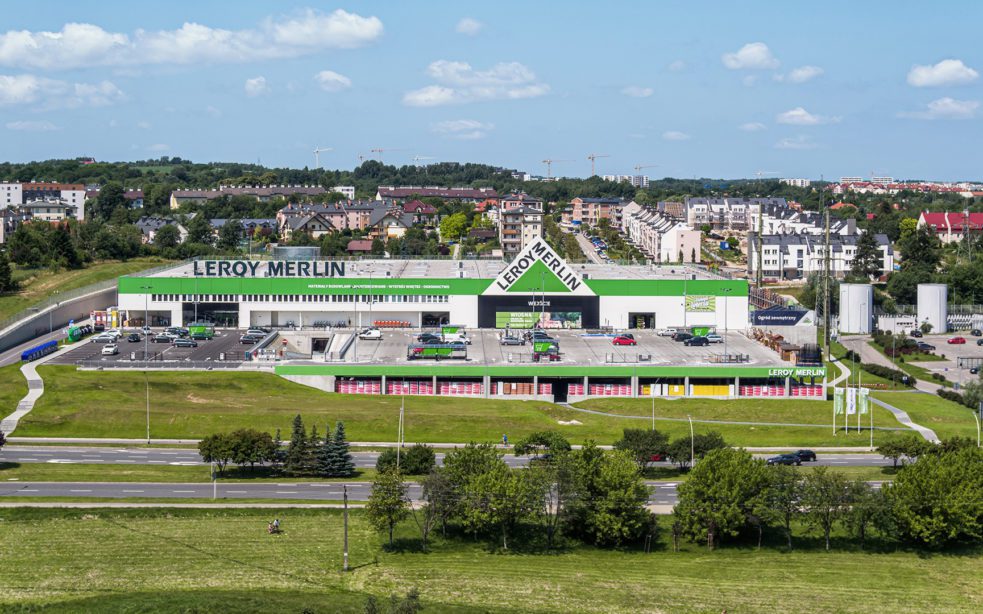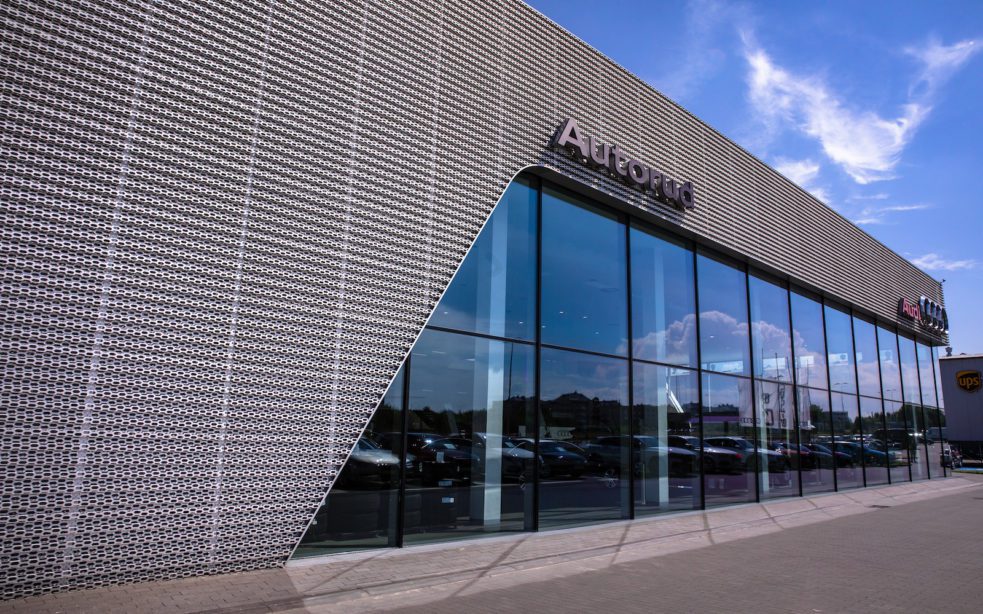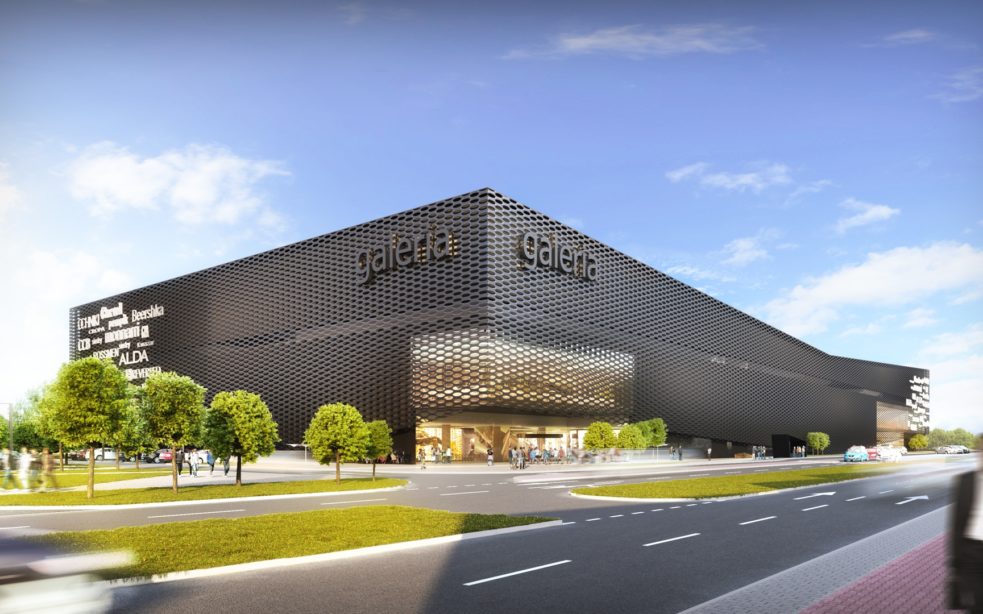Tarnobrzeg Shopping Center
Project info-
Location:Tarnobrzeg, Sikorskiego Str.
-
Client:Central Developments
-
Area:24 000 m2
-
Type:Retail
-
Status:Idea
-
Design:2009
-
Scope:Idea
-
Share:
-
MWM Team:Maciej Łobos, Marcin Smoczeński, Wacław Matłok, Adela Koszuta-Szylar, Tomasz Kudła
The building designed on the plots limited by the street of Św. Barbary, Sikorskiego, Sarny and Gruntowa, at the former areas of the repair works “Polmozbyt”. In front of the building, a public space was designed for pedestrian use only, which is a buffer between the interior and the busy Sikorskiego street. It is the most representative part of the building, highlighted by curved walls covered with copper sheet and a large glazed facade of the main entrance.
