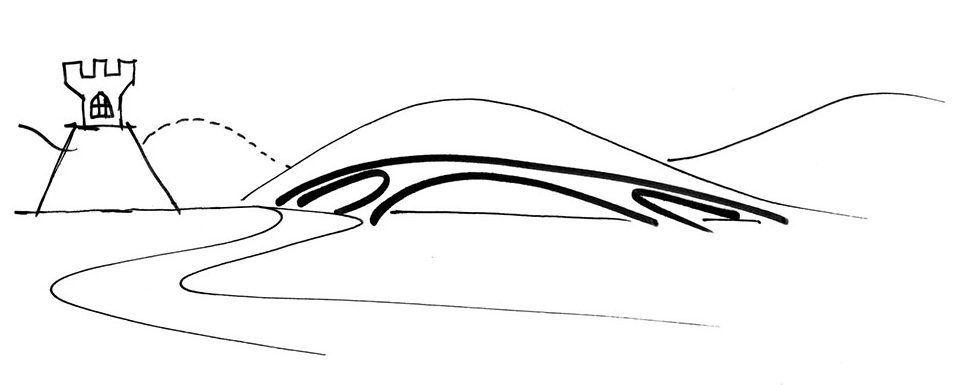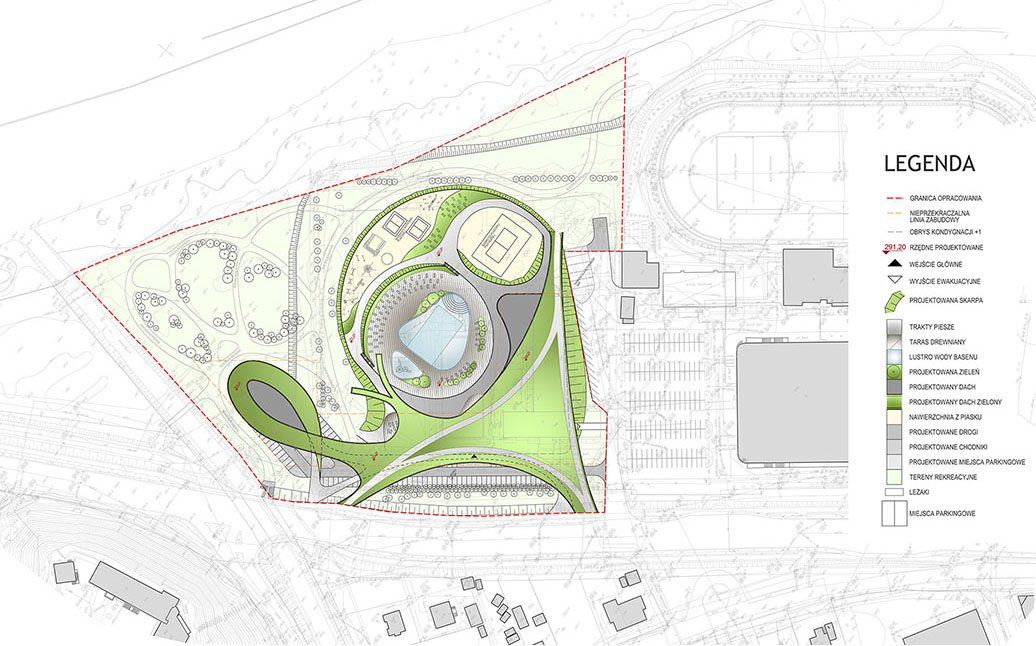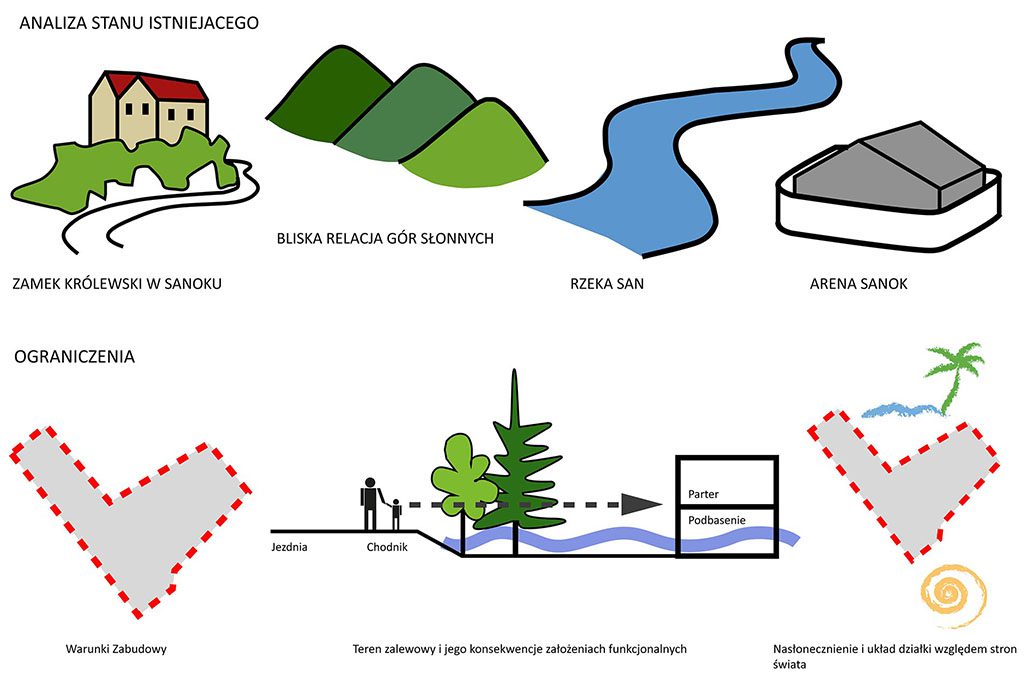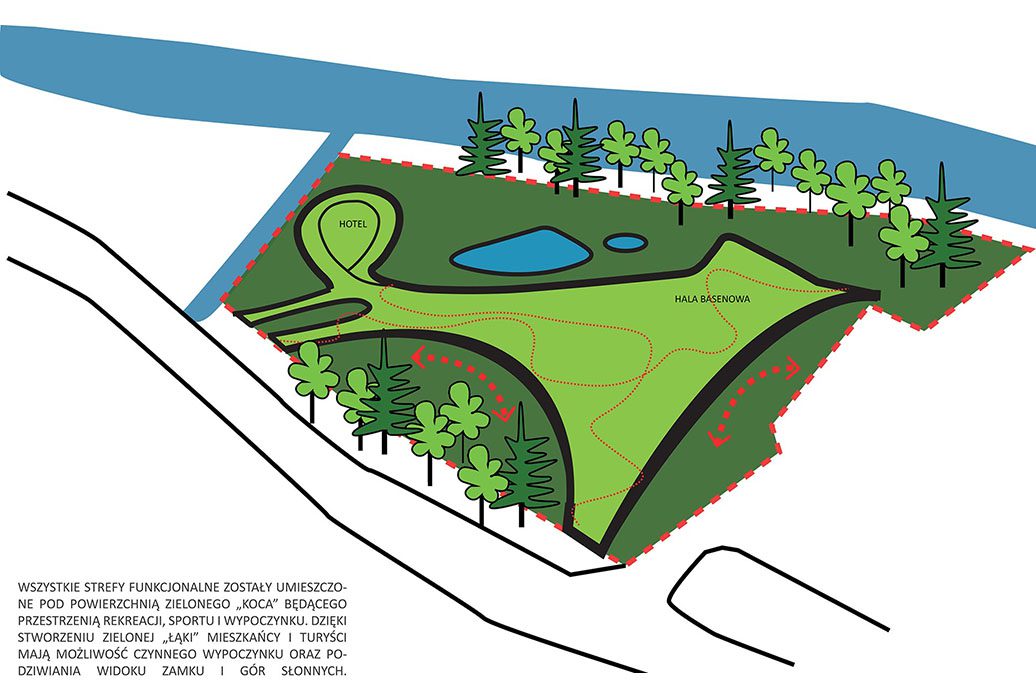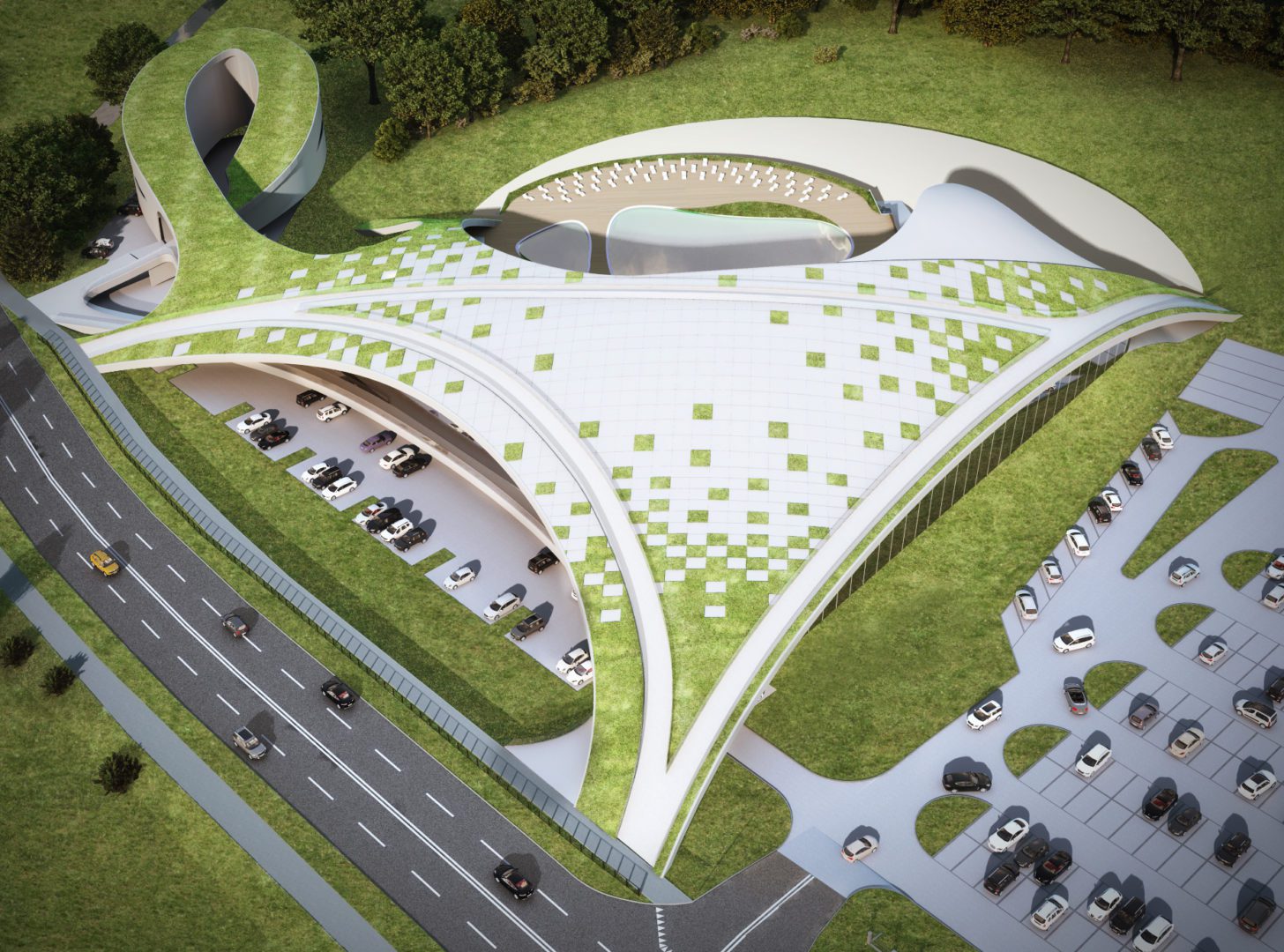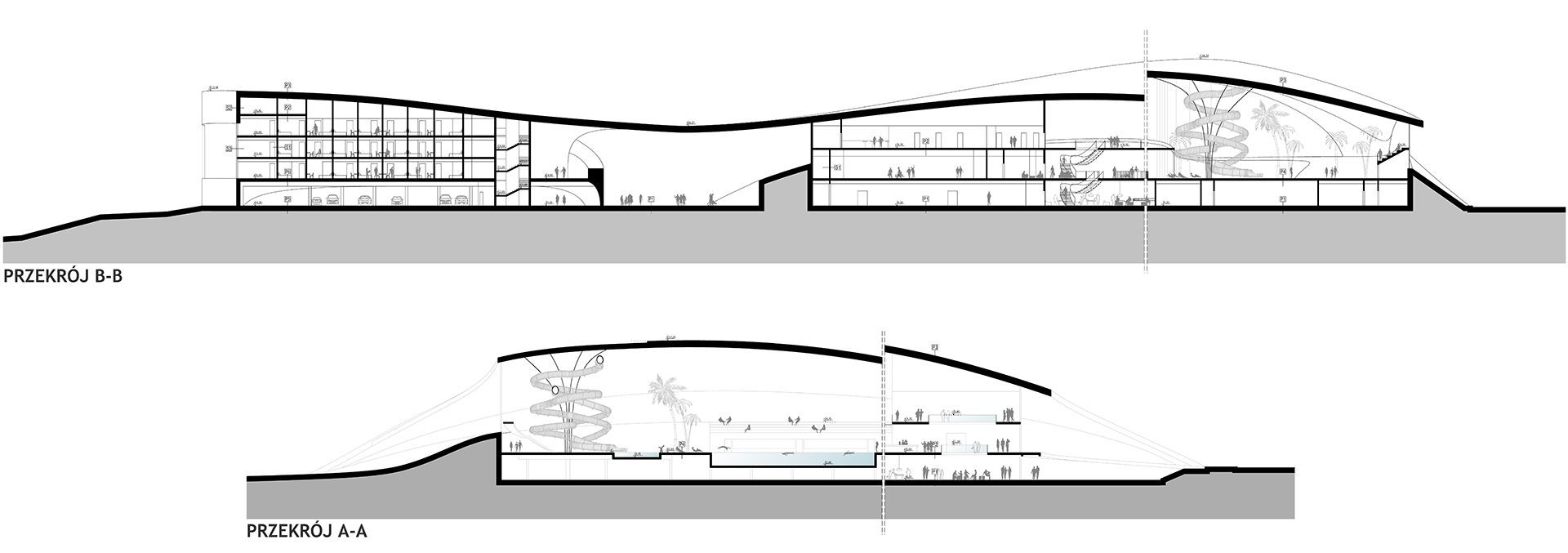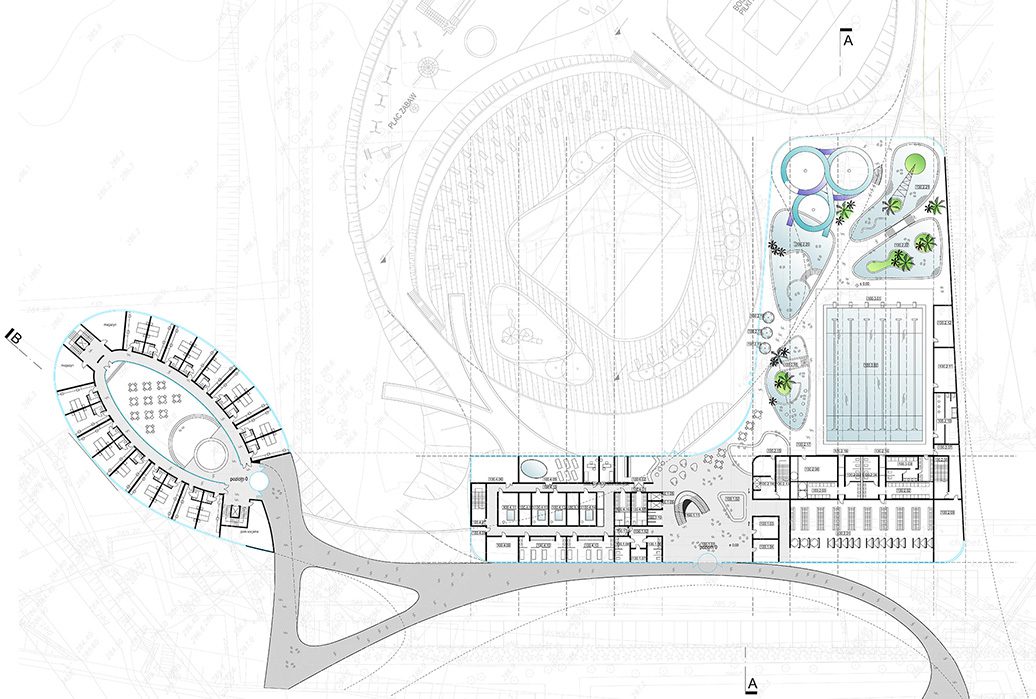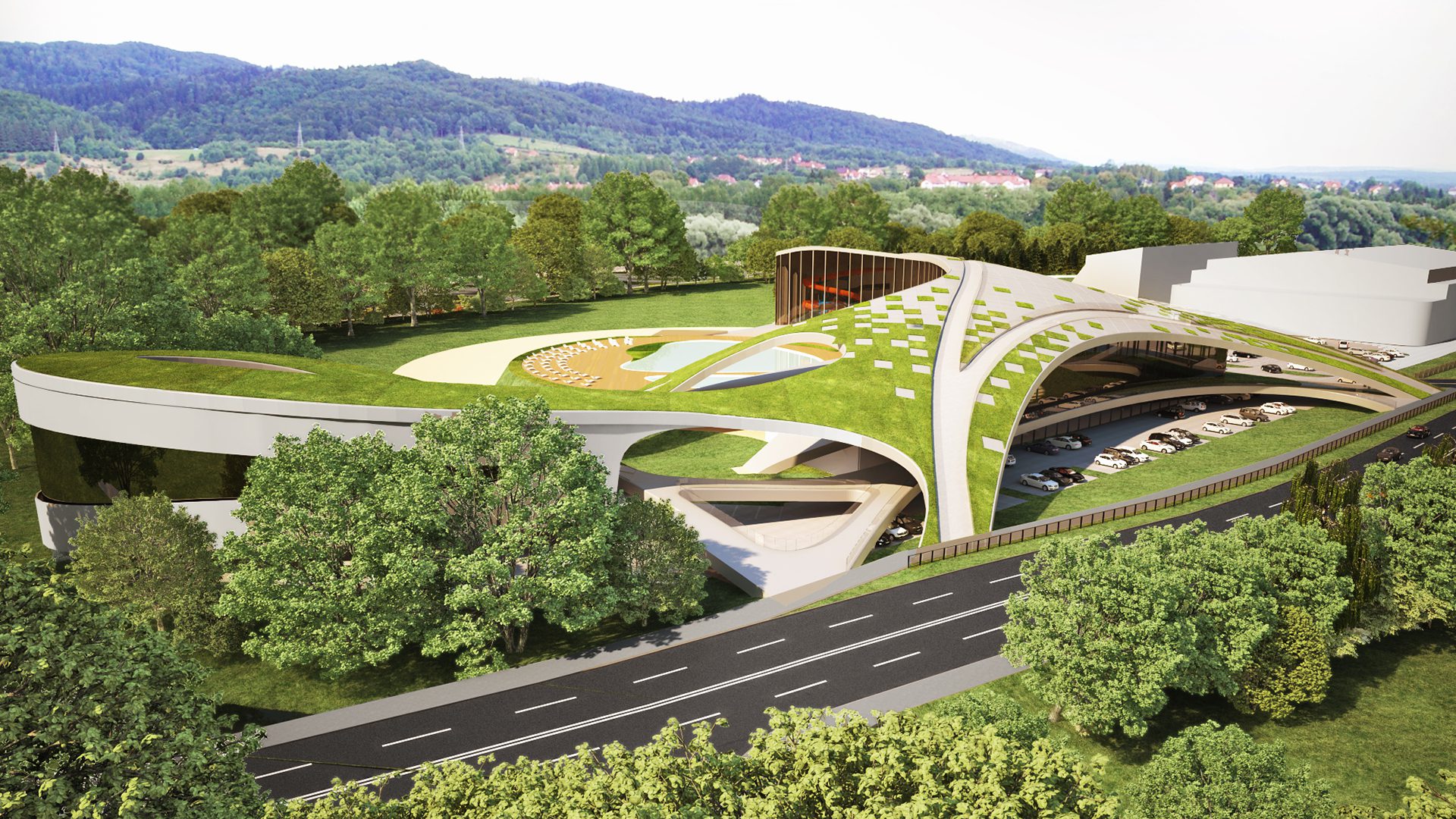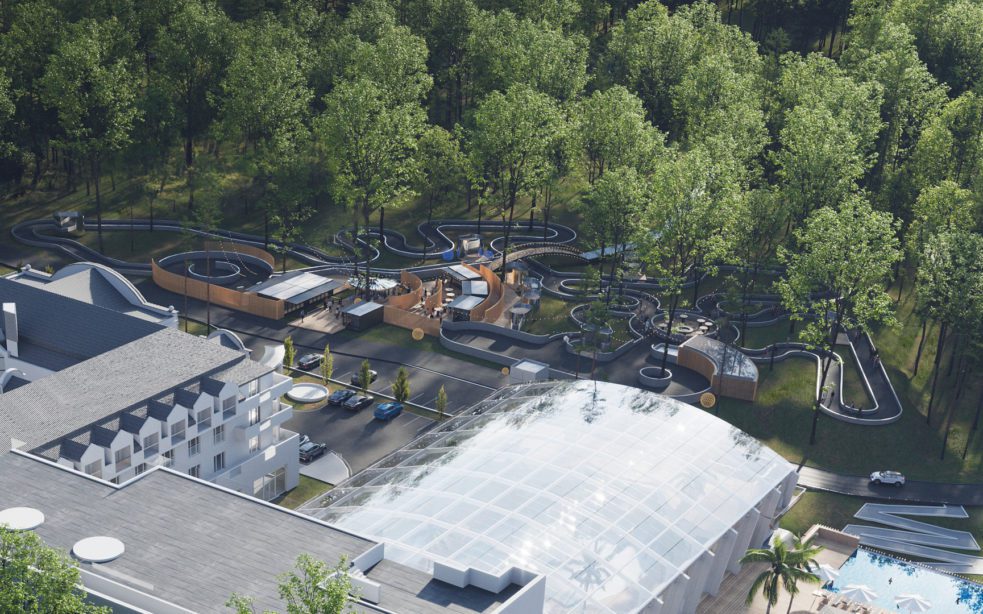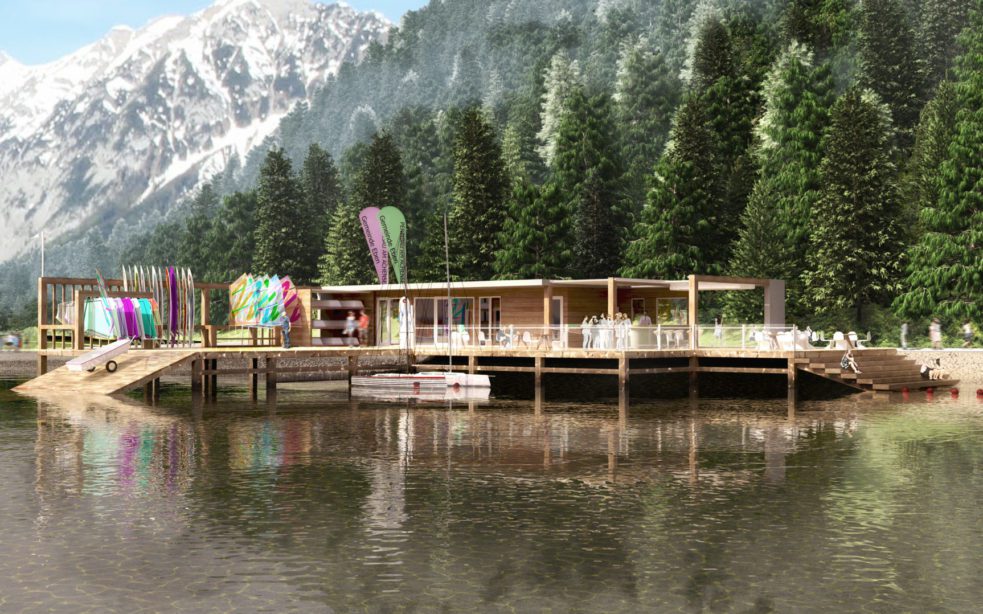Aqua Park
Project info-
Location:Sanok, Queen Bona Str.
-
Client:City of Sanok
-
Area:12 000 m2
-
Type:Sport and Leisure
-
Status:Idea
-
Design:2013
-
Scope:Competition design
-
Share:
-
MWM Team:Maciej Łobos, Marcin Smoczeński, Wacław Matłok, Adela Koszuta-Szylar, Jakub Dudek, Karolina Skoczyńska, Jakub Marchwiany
-
Awards:
-
Honourable mention
-
The arched bend of the front facade allows to keep large part of the existing tree stand, growing along the street. The southern terraces facing the river will be used for the location of an open swimming pool, a sunbathing zone and an outdoor play zone.
