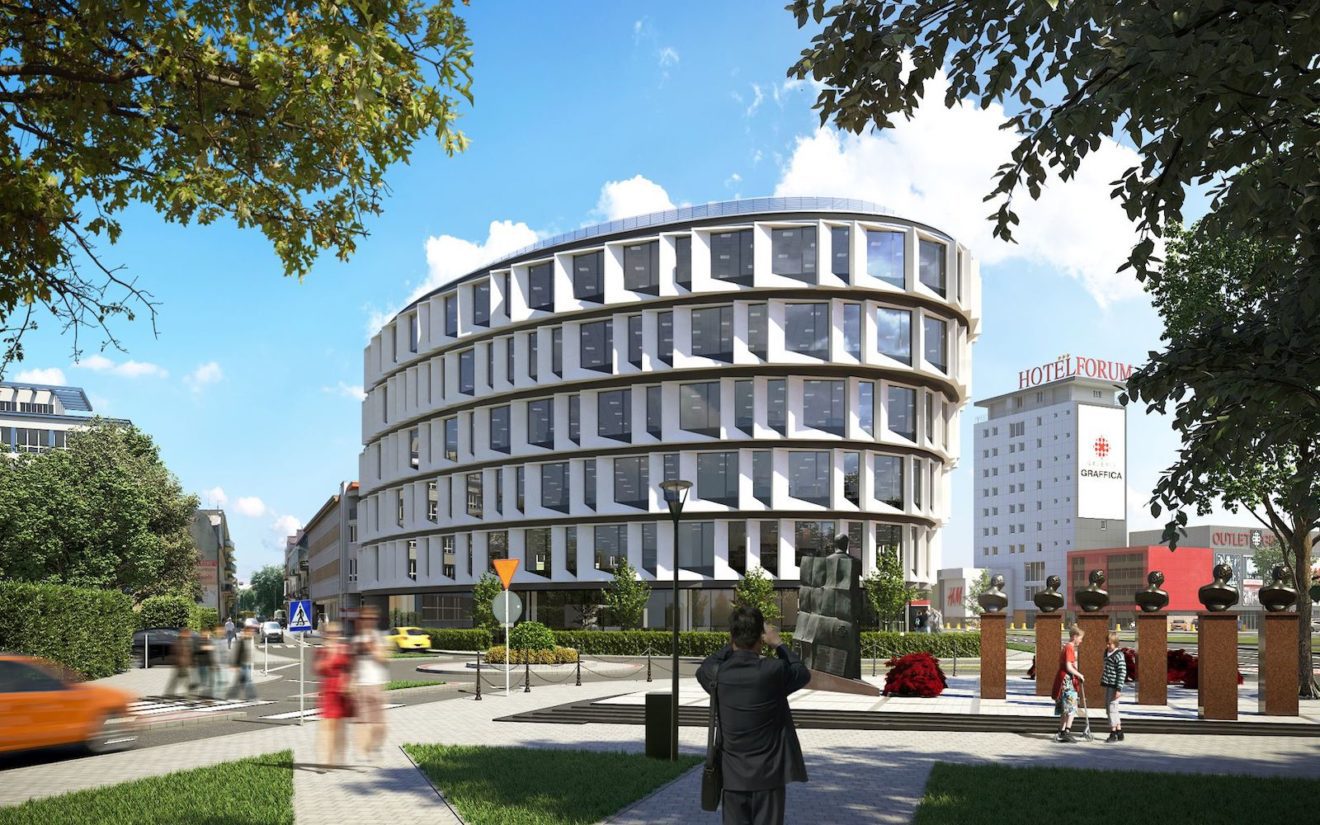
New office building in the center of Rzeszów. “It is a special place, deserving good architecture”
From the very beginning we knew that this building must be the dominant one, it must organize this part of the city. We wondered how to create, in the historical part of the city, contemporary tenement houses, which will not be a modernist, sad block – says architect Maciej Łobos, co-owner of the MWM Architects studio from Rzeszów.
The office building is to be built in the center of Rzeszów, at the corner of Cieplińskiego, Moniuszki and Zygmuntowska streets. Currently, the plot on which the investment is to be carried out is built-up with a small and not very attractive building, in front of which there is a small parking lot. – The office building is to be built on the plot on which a building is located and on the parking lot area. It will be an object of a class standard, which is not in Rzeszów yet. I am referring here to technology and, of course, locations, which is absolutely top–of–the–range – emphasizes architect Maciej Łobos, co-owner of MWM Architects studio. This Rzeszów architects studio prepares the office building design.
Six floors, a square
The building is to have six above-ground floors and two underground floors, where there will be parking spaces. – The ground floor will be deeply withdrawn so that in front of the building a foreground, square, public space will be created. The top of the building will be front-ended to create an overhang above the street. When it comes to architecture, we wanted to sort out degraded urban fabric. As in many Polish cities also in Rzeszów are holes, chuckholes and the development has to be complemented. This building will be an extension of the frontage and on the side of Zygmuntowska street and from Cieplińskiego street. From the very beginning we knew that this building must be a dominant one, it must organize this part of the city – says the architect.
“We have taken care of details, the interesting body of the building”
We wondered how to create, in the historical part of the city, modern tenement houses, using modern means of expression, not to create modernist, sad block. Therefore, we have taken care of details, an interesting body of the building. The roof will be green, according to current world trends, there will also be an apiary. We hope that this building will be an example of how to “patch” torn urban fabric – says Maciej Łobos.
The building is expected to have about 9 thousand, sq.m., 7,000 sq.m. of which is the area for rent. The construction project is practically ready. – The last arrangements with the faculty of architecture and with the Municipal Road Administration are still ongoing – says Łobos.
Artur Gernand, Gazeta Wyborcza