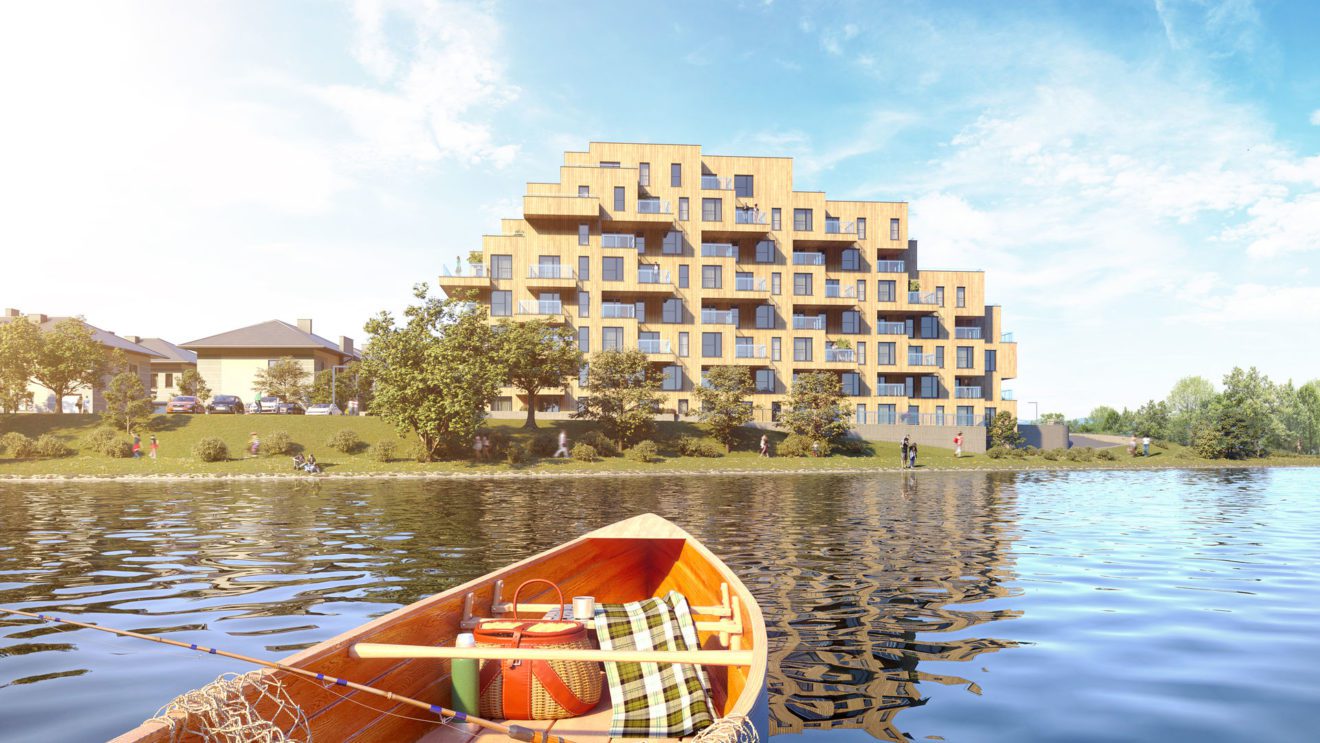
Wooden House – fragmented block on the bank of Rzeszów’s reservoir
WoodenHouse is a multi-family building designed right on the bank of Rzeszów’s reservoir. Fragmented block designed by the designers from the MWM Architects studio provide future residents with picturesque views and close contact with the surroundings. Maciej Łobos from MWM Architects studio talks about the design process, goals and solutions used.
Ola Kloc: What was a priority for the investor?
Maciej Łobos: The investor’s priority was to maximize profits, which is obvious, because it is always about using best the resources available to us. The task of the architect, as we understand them in MWM studio, is to do it as best as possible and with respect for the environment. We try to make our work also add value, and we are happy to see that people understand and appreciate it. More and more people are beginning to understand the importance of the quality of architecture, its impact on both our well-being and on building the image of the city or the Investor, and good projects sell faster and more expensively.
Ola: what does the fragmented body of the building result from?
Maciej: The shape of the building and its fragmentation is the result of many tedious analyses. On the one hand, we have a unique plot of land located on the very edge of the reservoir and we wanted to provide residents with the best possible views and contact with the surroundings, but also to give them a sense of intimacy. It was also about ensuring proper sunshine and meeting the shadowing requirements for both the new building and the neighbouring buildings. The mere fragmentation the façade with the use of pixel-bay windows reduces the body optically, making it appear smaller and does not overwhelm the environment. The same purpose is used to move back the upper floors – from the side of the existing buildings the block has four floors, the next ones go back as the height increases.
Ola: How have you solved the layout of apartments in the object regarding functionality?
Maciej: We tried to make the most efficient use of the available space. Therefore, the building is served by only one centrally located staircase. Around the staircase and a short corridor, apartments are concentrically spread out. Contrary to what the external appearance may suggest, the building itself is very rational in terms of design. The whole is based on an orthogonal grid, and the rooms are rectangular and well-designed.
Ola: What was the most difficult in this project and what are you most satisfied about?
Maciej: We know from experience that there are no easy projects, even if sometimes these are small buildings. Always before starting work, we try to find out what is the problem of a given location and define goals. In the case of Wooden House, we have a unique location on the one hand, which, even if we wanted, is so exposed that every building created there will be judged by a lot of people, and obviously this judgment will also affect architects. From the very beginning, we were aware that we designing an icon. On the other hand, we had a negative neighbourhood and housing development, which creates very bad context. In addition, there were problems of legal nature, because in the meantime the Water Law changed and a new office appeared, which made formal matters very complicated.
Nevertheless, we think it was worth it. The greatest fun is always when the Investor is surprised by what we show him and when he strongly identifies with the project. In this case, the Investor set himself the goal of achieving a difficult and very ambitious building and fought for it like a lion. Construction goes on and we hope that in 2022 the residents will move in and the facility will become another showcase of Rzeszów.
Ola: Thank you for the conversation.
https://www.architekturaibiznes.pl/wooden-house-mwm-architekci,6620.html