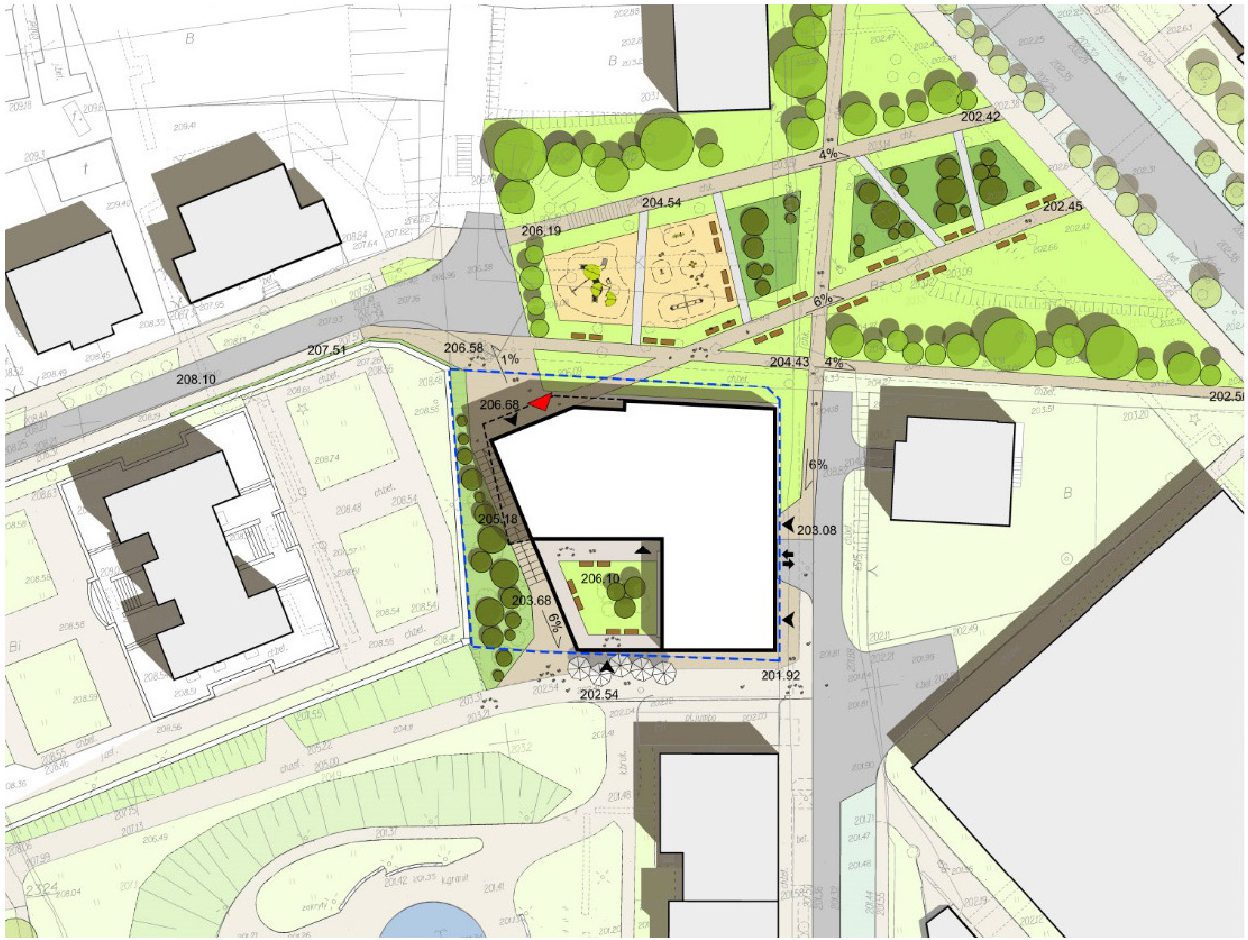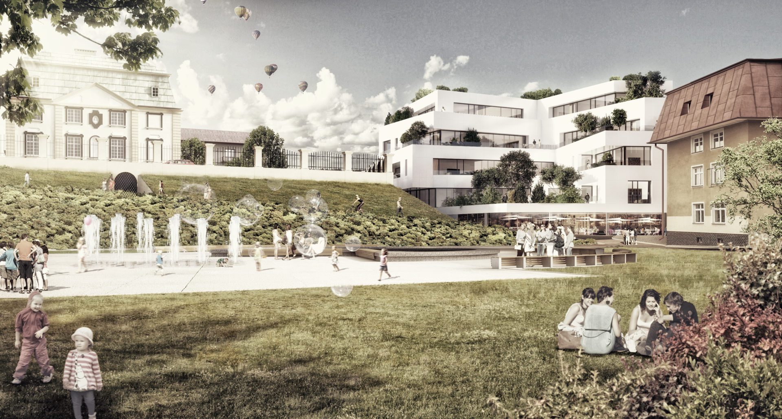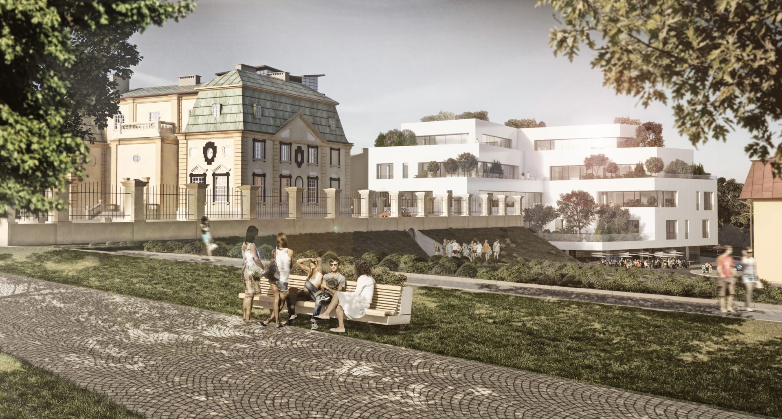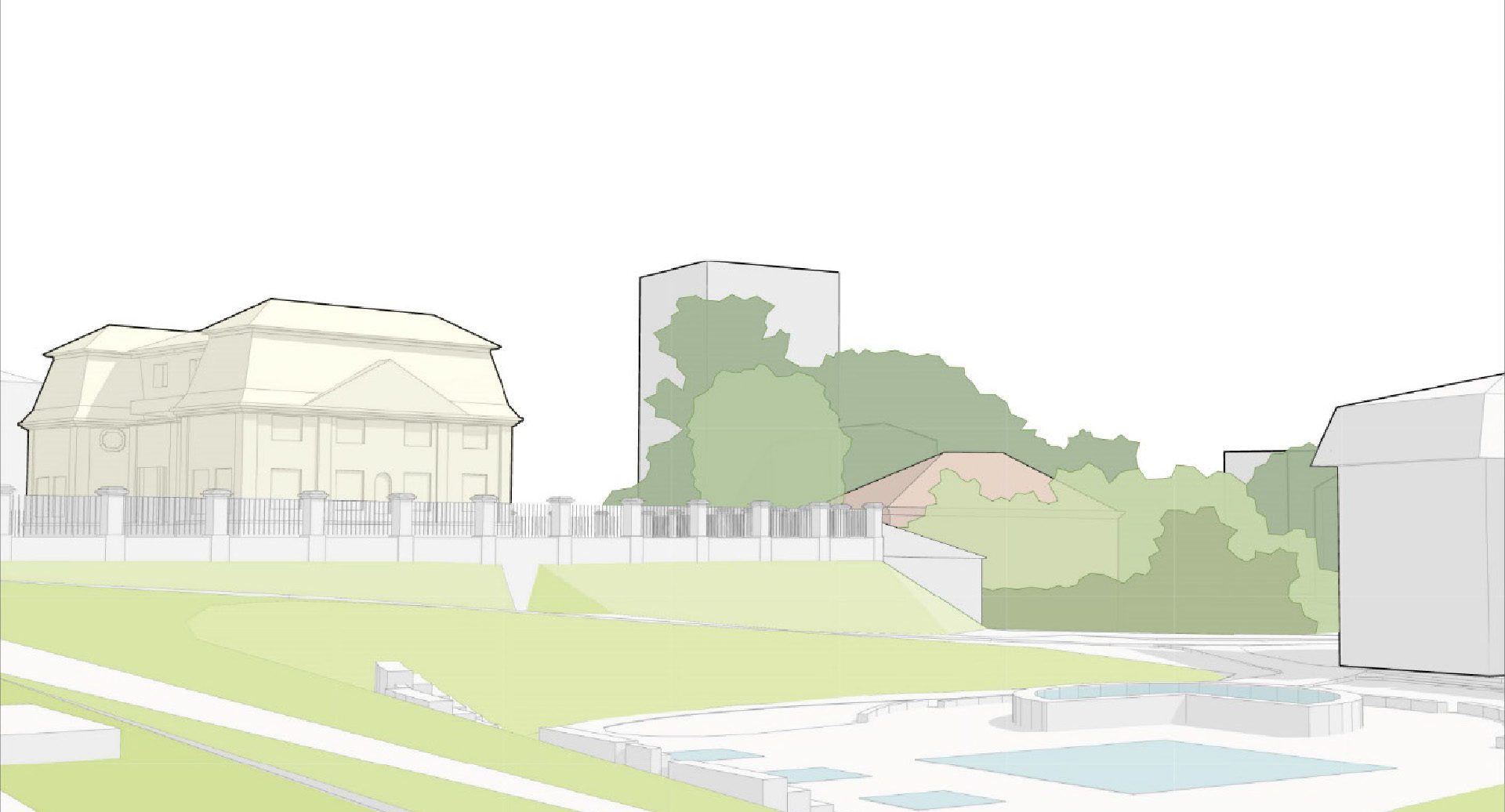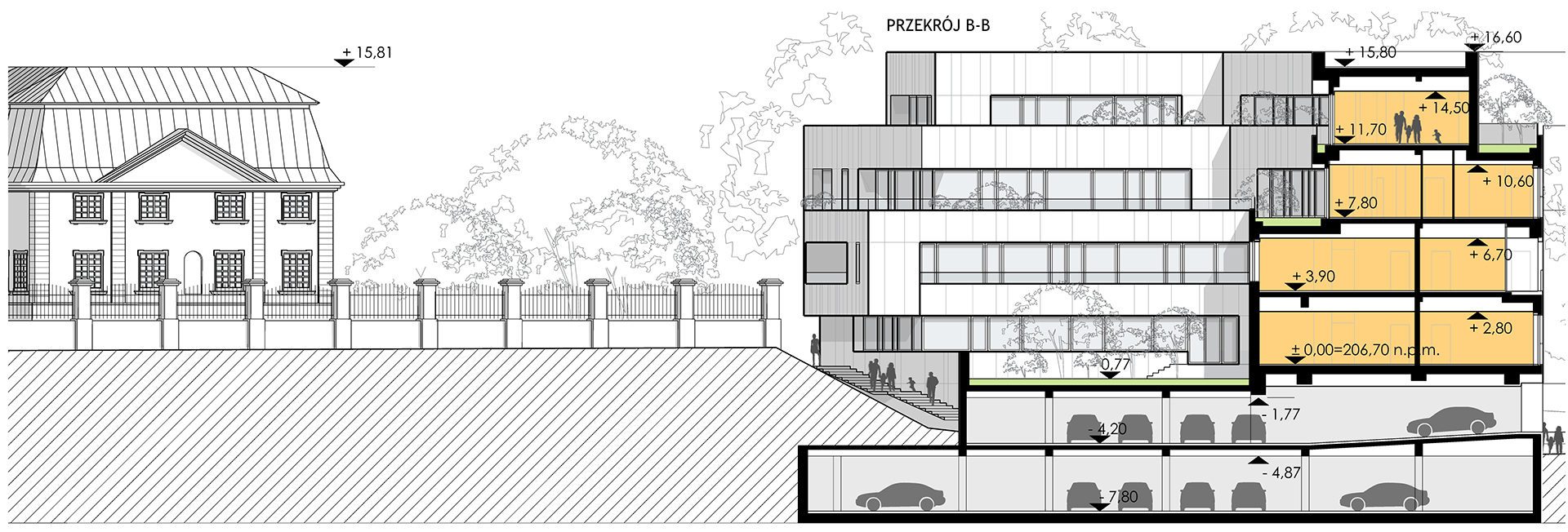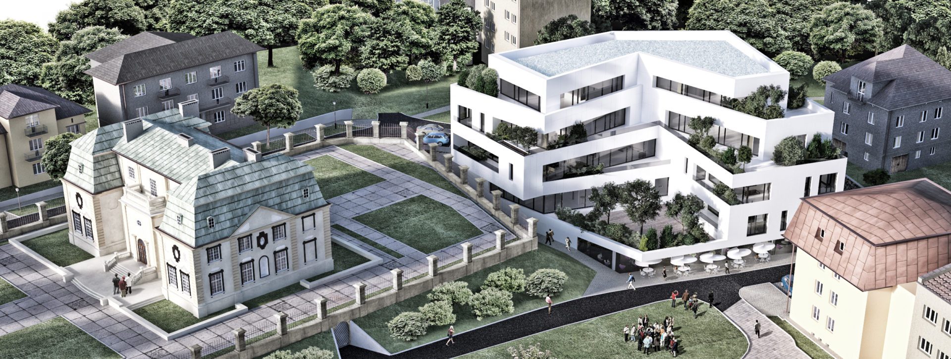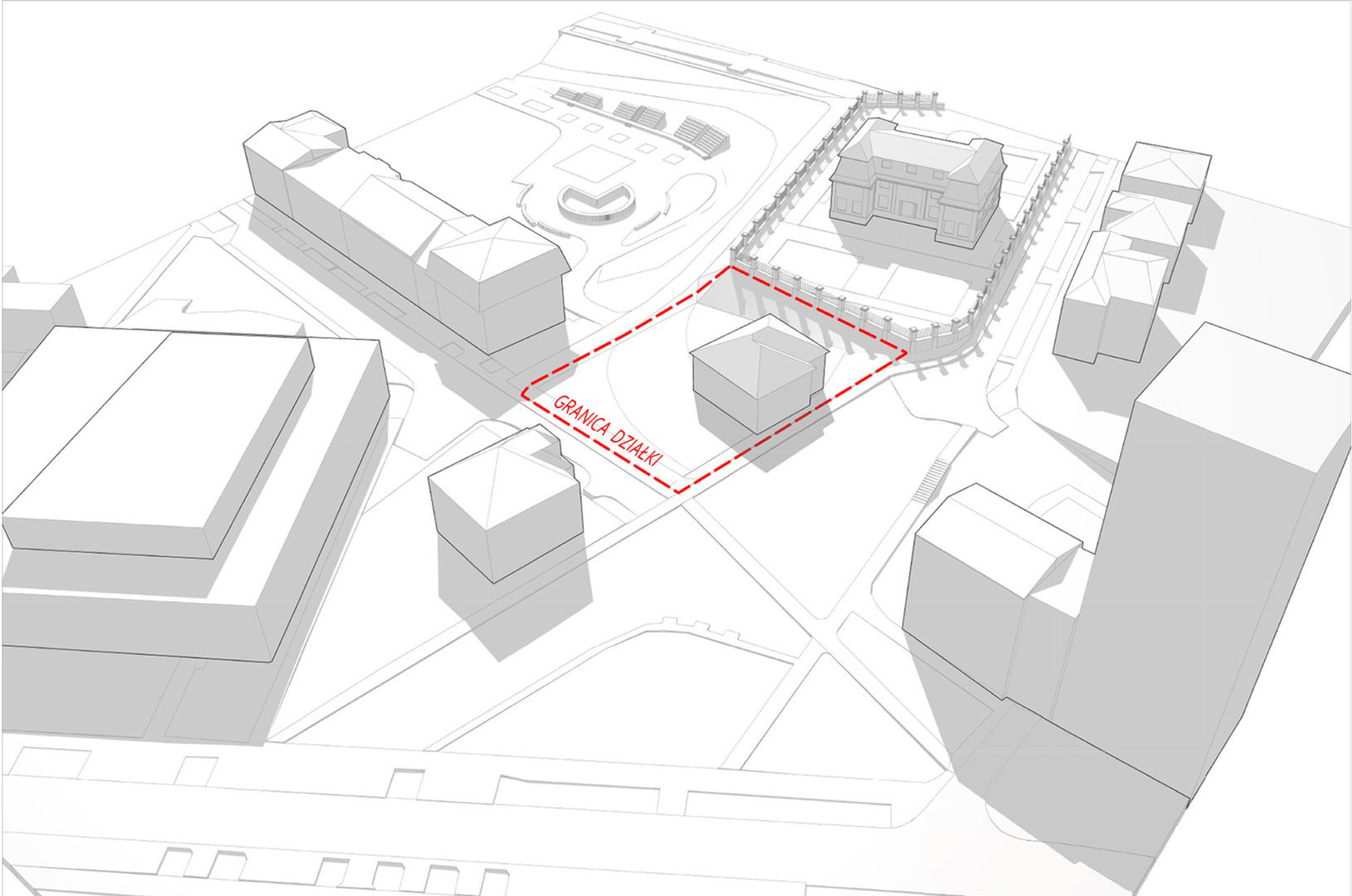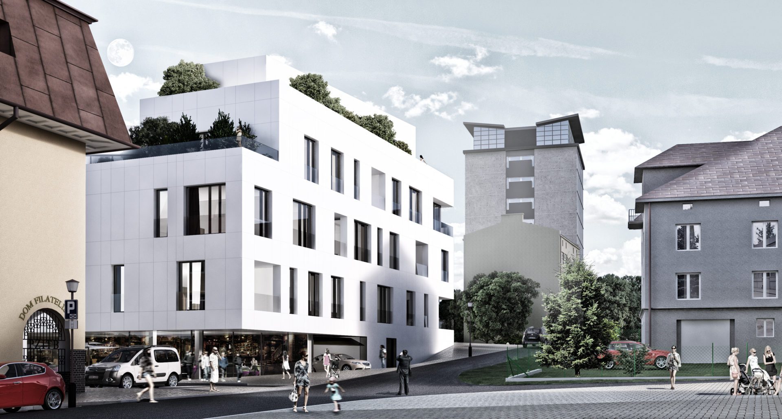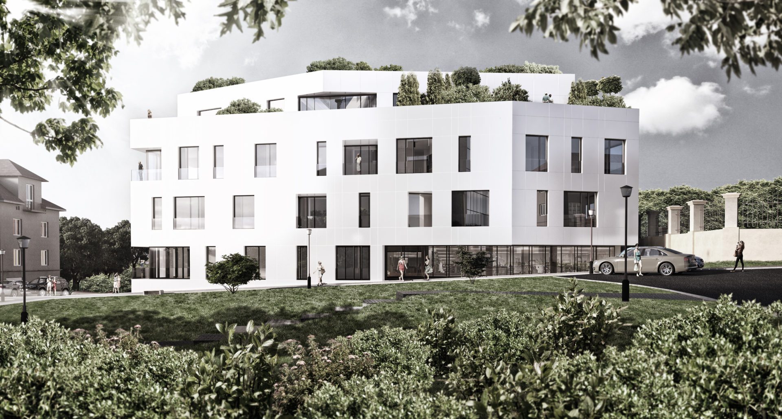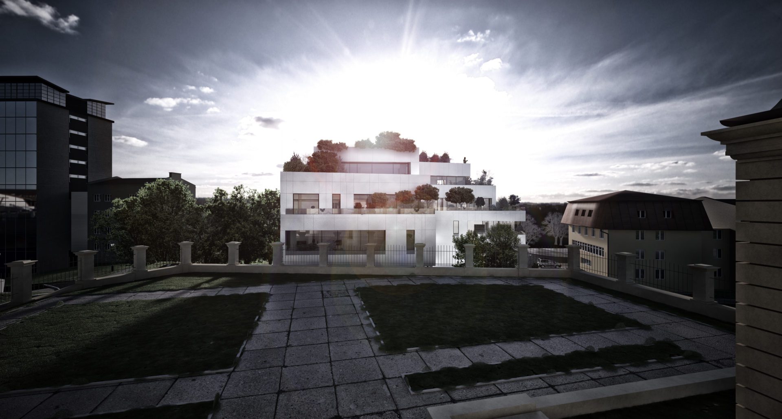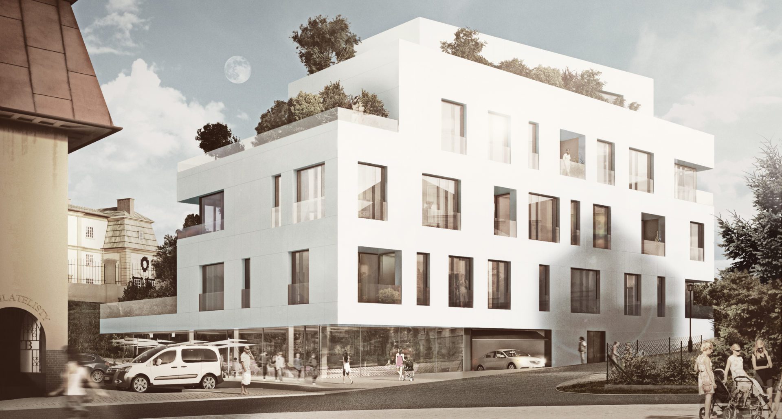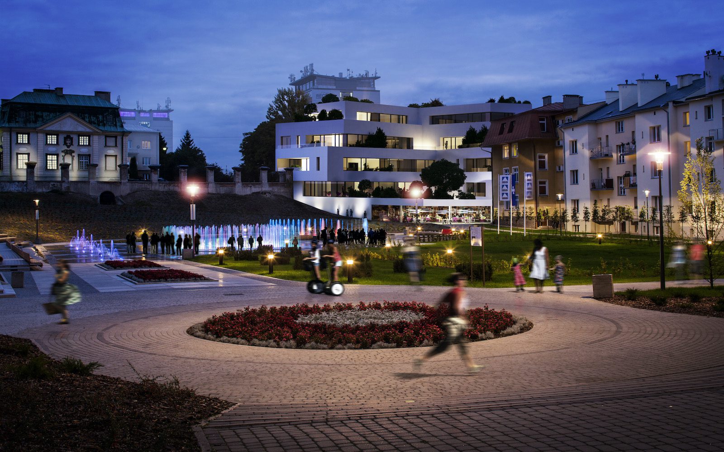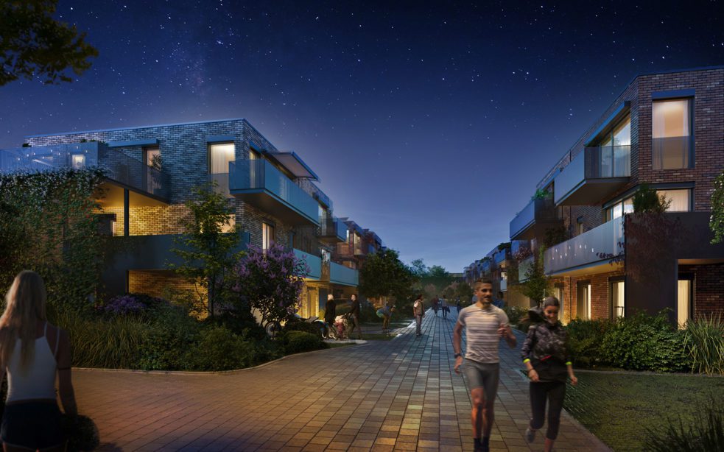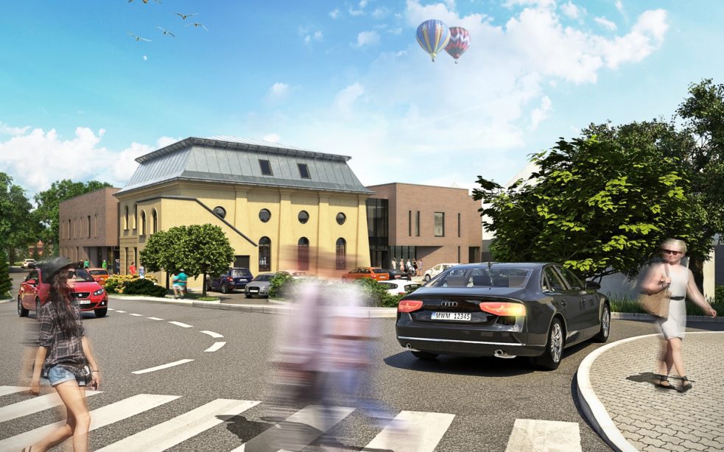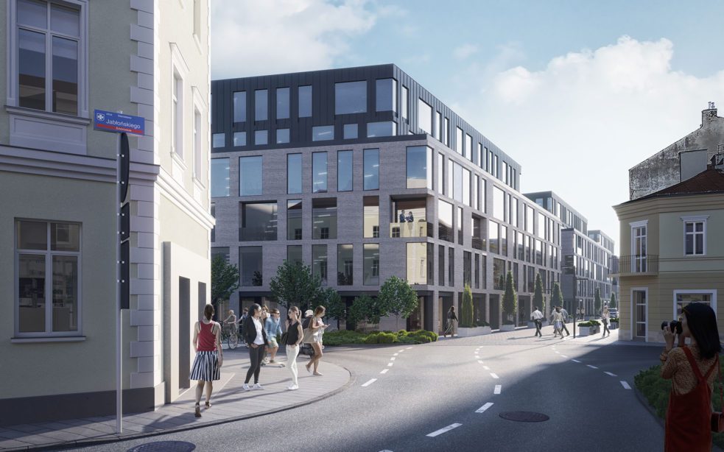Dekert’s Apartments
Project info-
Location:Rzeszów, ul. Dekerta
-
Client:Invest Development
-
Area:4 800 m2
-
Type:Multi-family
-
Status:Idea
-
Design:2015
-
Scope:Koncepcja
-
Share:
-
MWM Team:Marcin Smoczeński, Maciej Łobos, Adela Koszuta-Szylar, Jakub Dudek, Paweł Dobrzański, Jakub Marchwiany
The location in the midtown residential function, addressed to wealthy customer is an attempt to revive the district, which abandons as a result of the progressive de-urbanization. Wealthy residents due to lack of alternative are looking for a place for themselves in the suburbs, and services without customers are moving to shopping centers. As a consequence, the historical center, outside the zone directly adjacent to the Market Square, slowly dies.
The shape is an attempt to find the answer to the question of how to create contemporary architecture in a historical context. On the side of Dekert street and Słowacki street, contemporary, compact frontage characteristic of downtown townhouses will be created. On the south and west side, the block was shaped in the form of falling, wide steps. This allowed to get an optical break-up of the building into smaller elements and matching its scale to the adjacent development and to create wide green terraces, opening to the square with a fountain.
