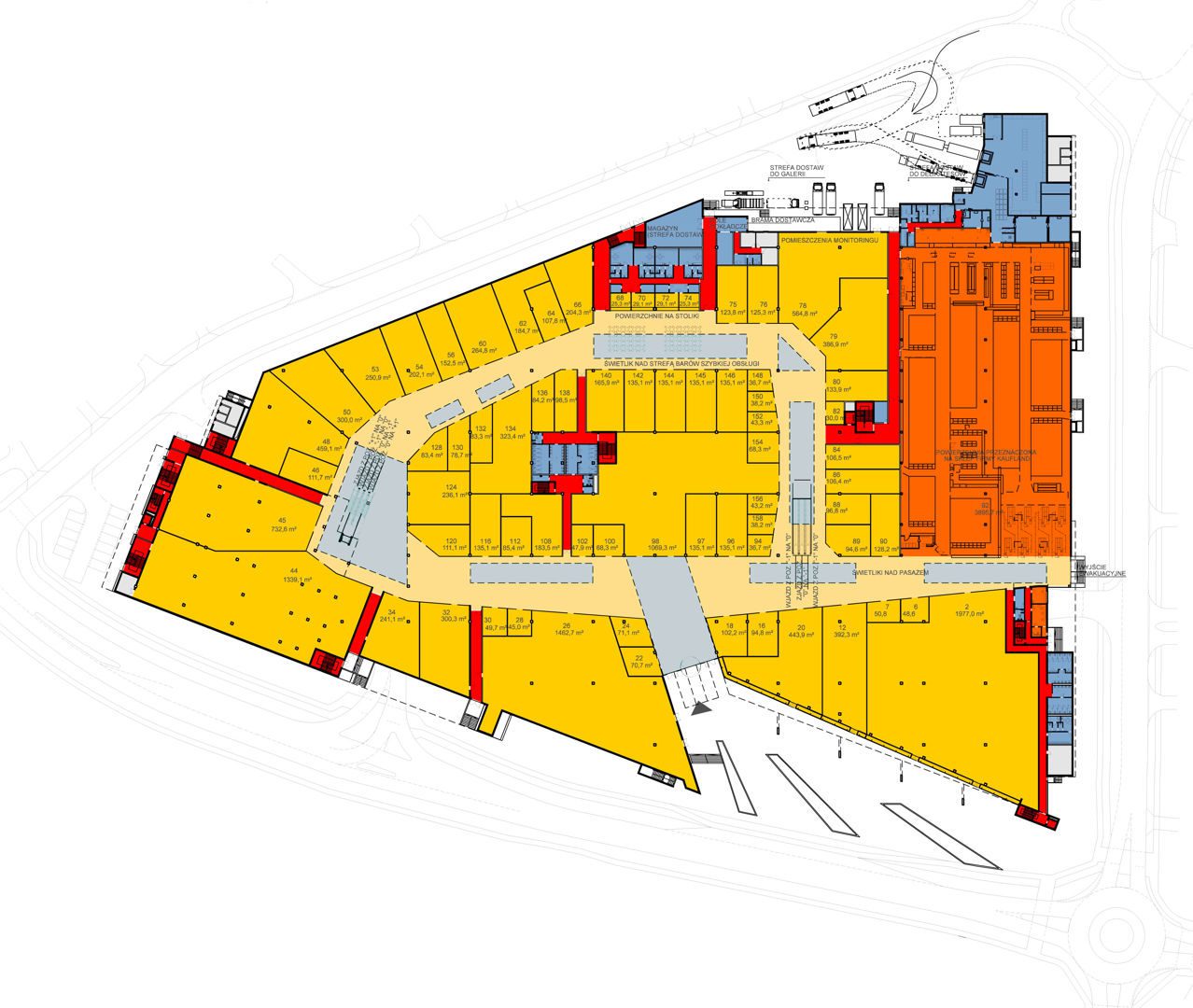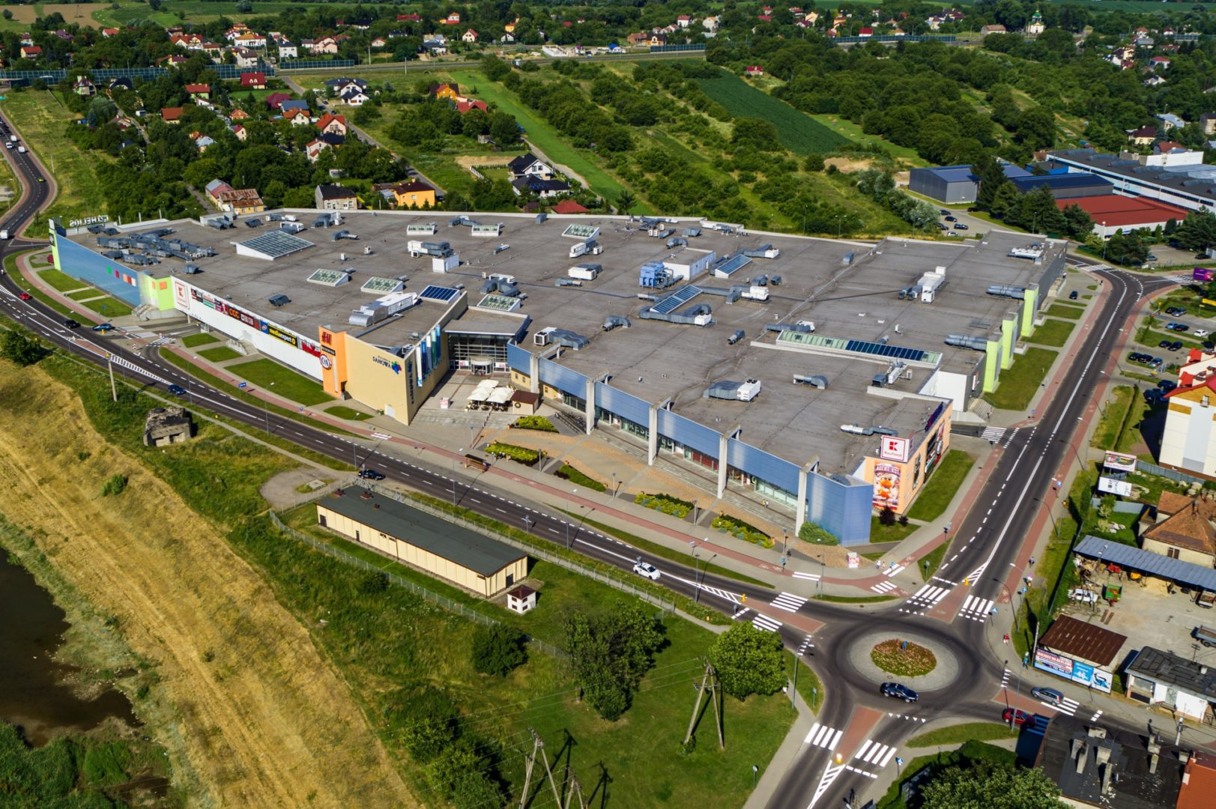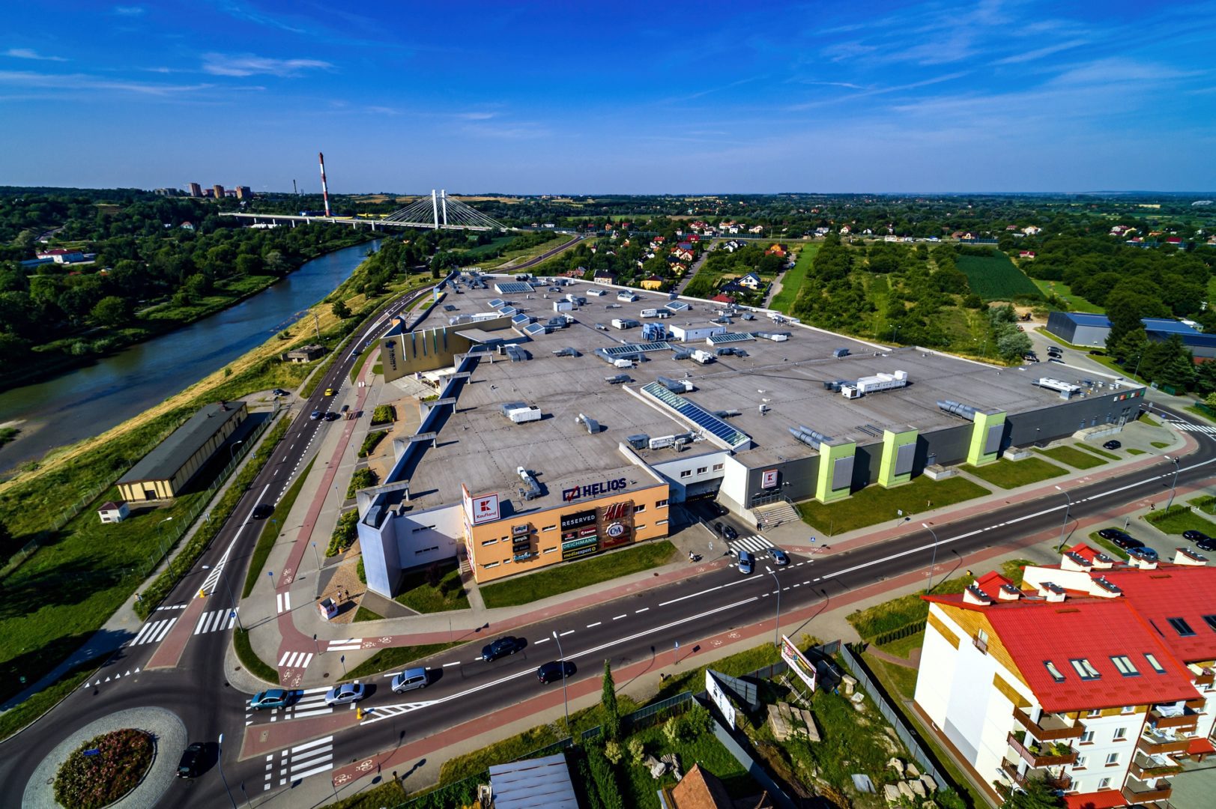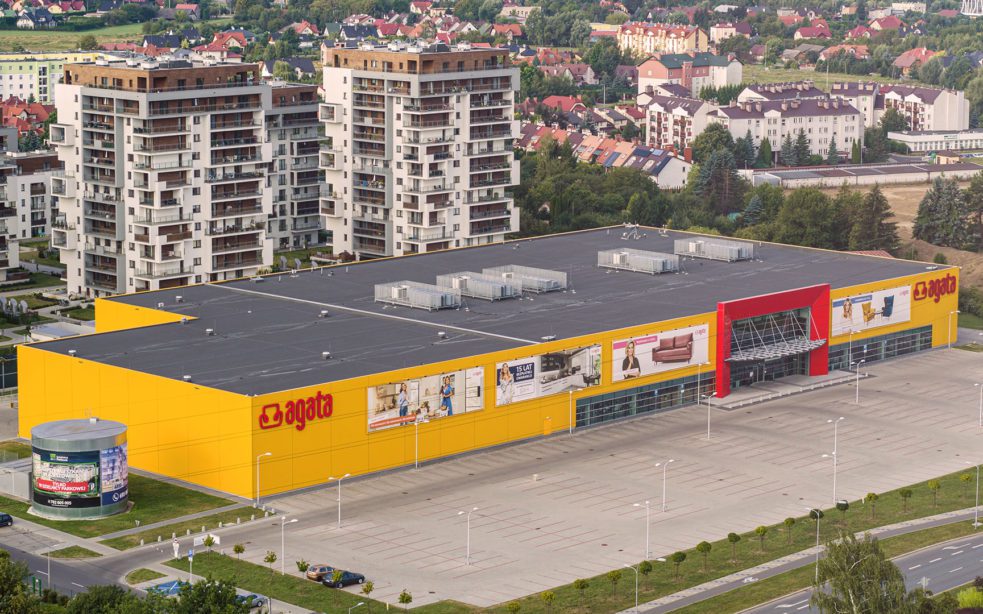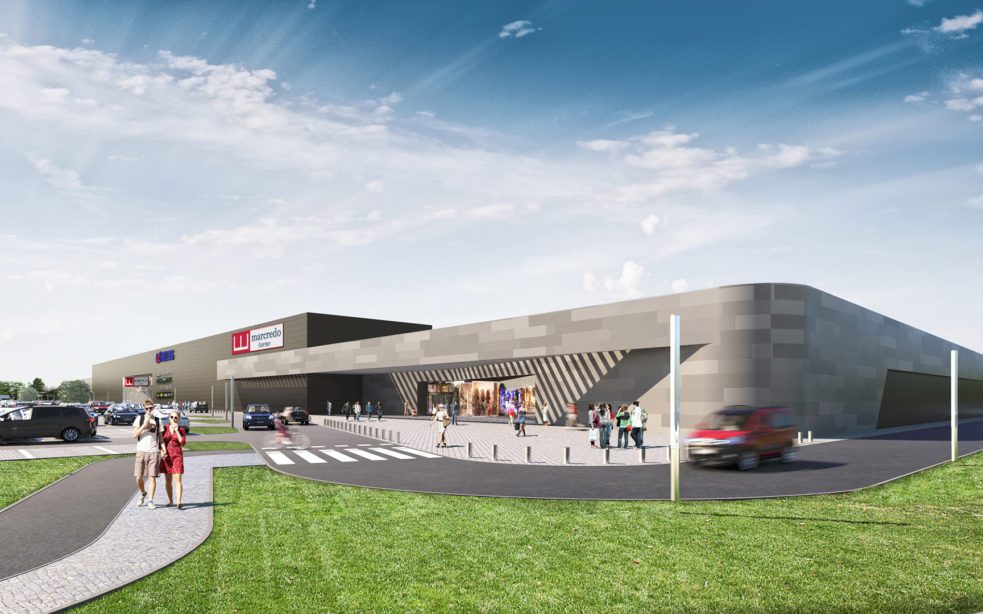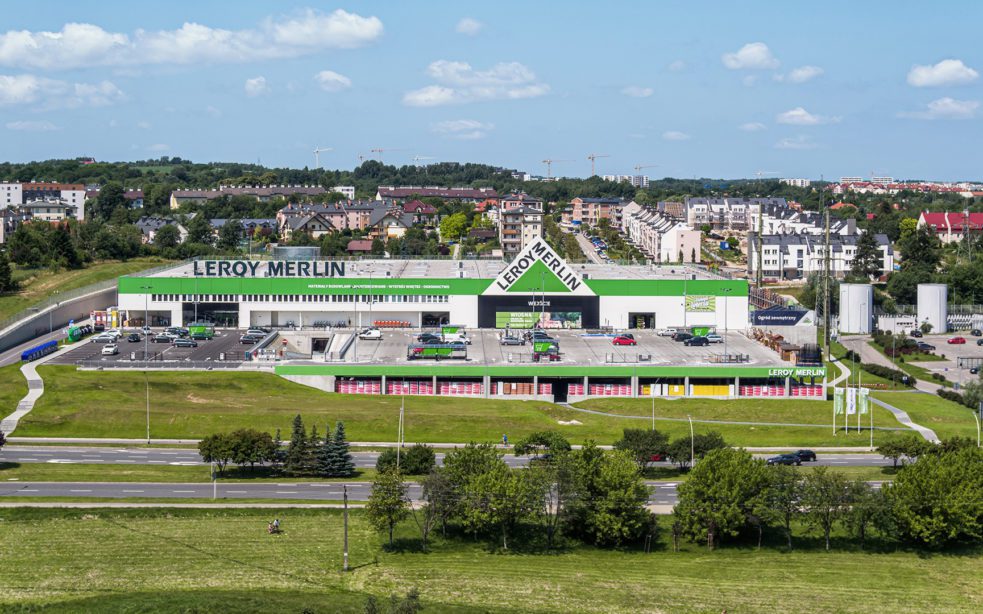Sanowa Shopping Mall
Project info-
Location:Przemyśl, ul. Sanowa
-
Client:P.A. Nova SA
-
Area:60 000 m2
-
Type:Retail
-
Status:Completed
-
Design:2007-2008
-
Construction:2008-2010
-
Services:Architecure
-
Scope:Concept Design, Building Permit Design
-
Share:
-
MWM Team:Marcin Smoczeński, Maciej Łobos, Adela Koszuta-Szylar, Piotr Rzeźwicki, Tomasz Kudła, IzabelaKudła, Karolina Skoczyńska, Agnieszka Pętlak
-
Colaborators:
-
Structural Engineer:Pracownia Projektowa ARCON Jerzy Siemiński
-
Machanical & Public Health Engineer:IMG, RESAN
-
Electrical Engineer:DF Projekt
-
Roads and Civil:Tomasz Swynczak
-
-
Contractor:P.A. Nova SA
