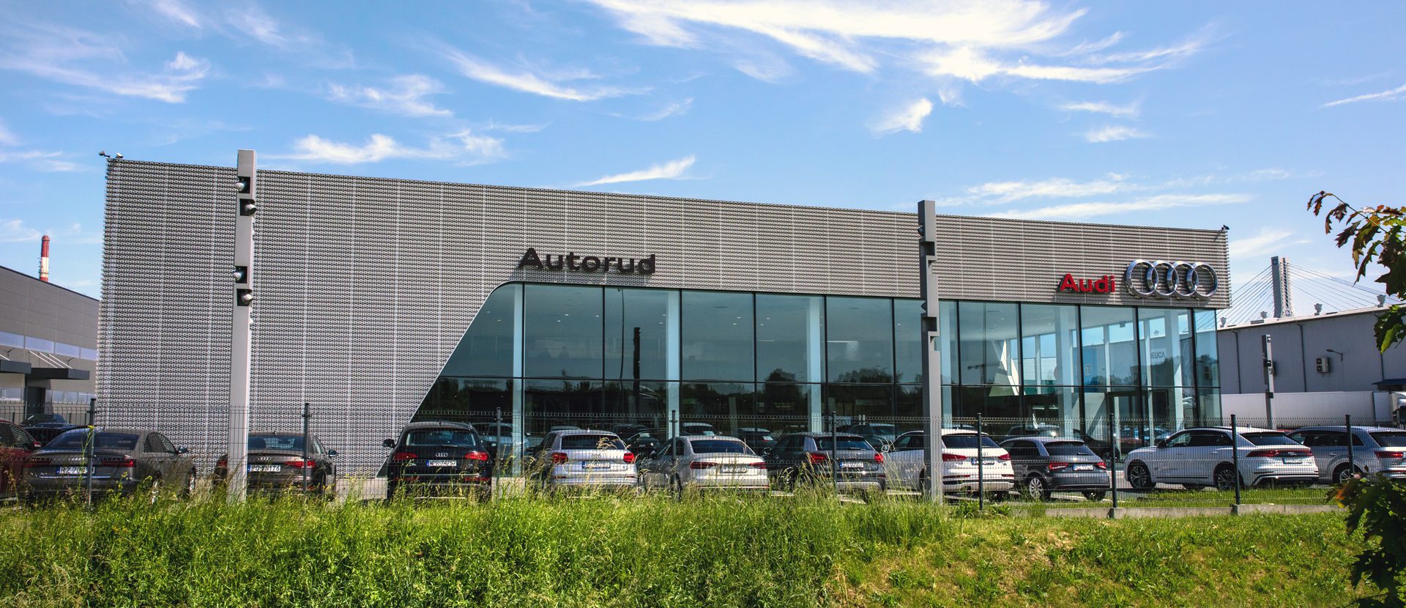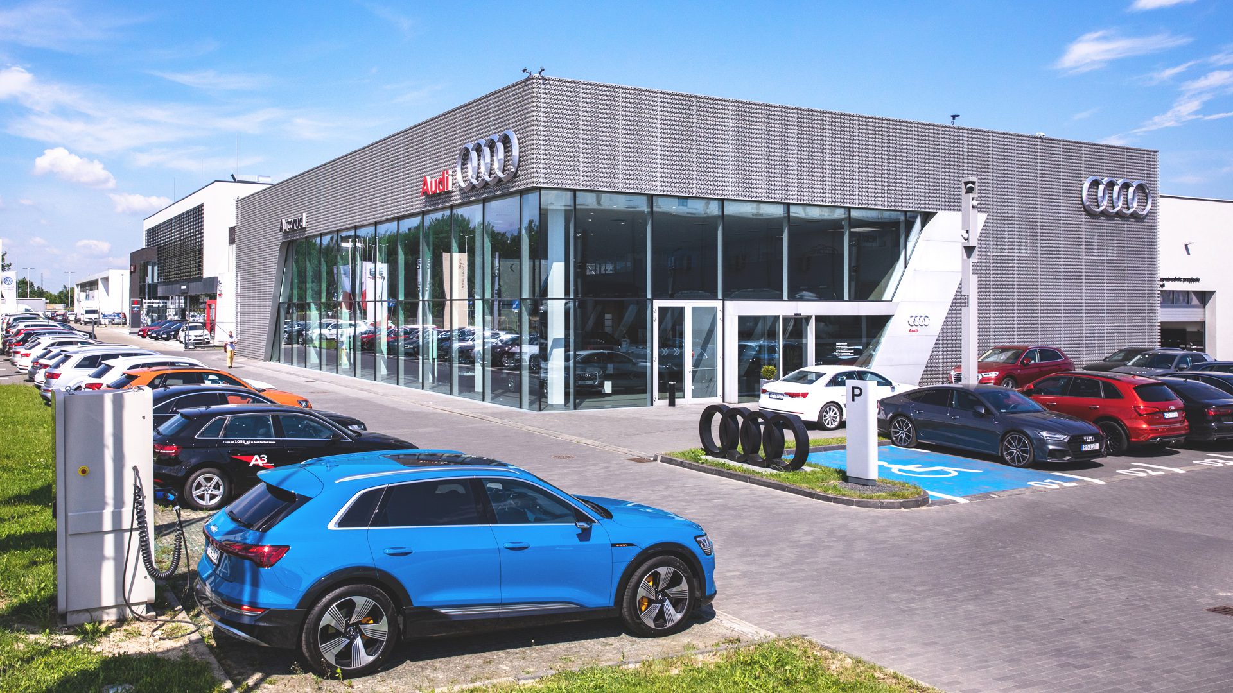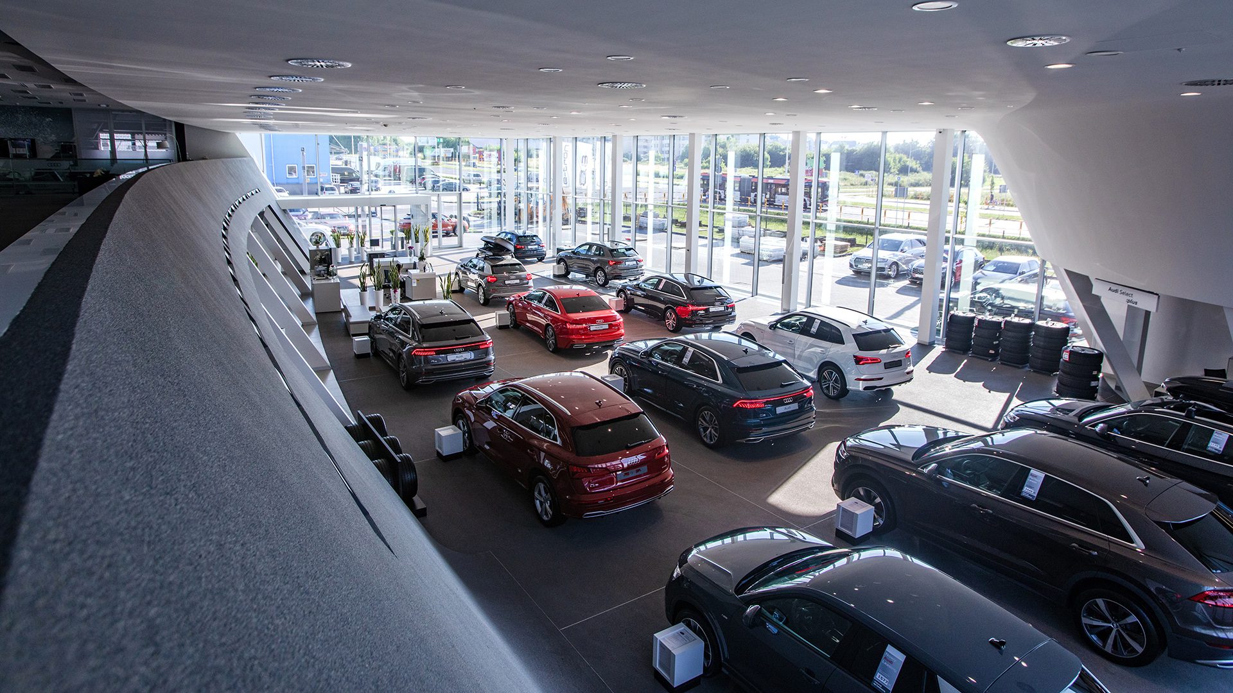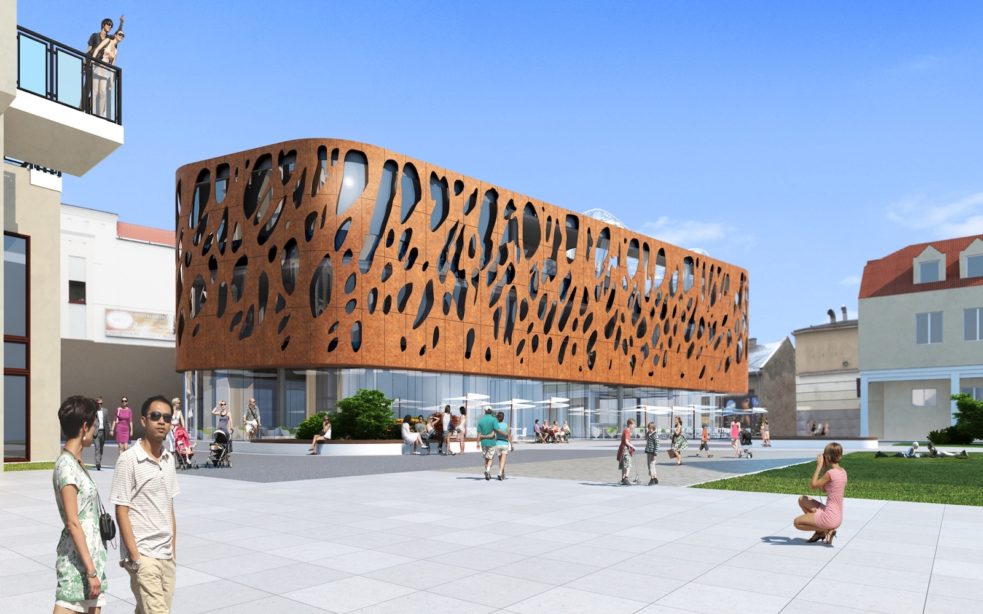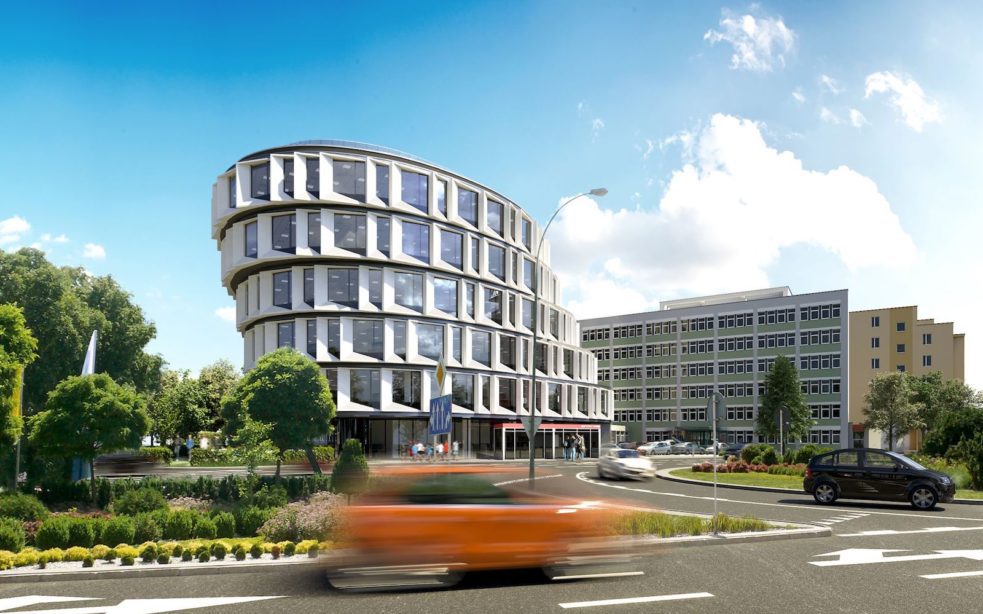AUDI Terminal
Project info-
Location:Rzeszów
-
Client:AUTORUD
-
Area:2 000 m2
-
Type:Interior Design, Retail
-
Status:Completed
-
Design:2010-2011
-
Construction:2011-2012
-
Services:Architektura
-
Scope:Koncepcja, Projekt Budowlany, Projekt Wykonawczy, Wnętrza
-
Share:
-
MWM Team:Maciej Łobos, Marcin Smoczeński, Agata Podolec, Aneta Drozd, Magdalena Nobis, Agnieszka Pętlak, Konrad Jabłoński
-
Colaborators:
-
Structural Engineer:Pracownia Konstrukcyjna Tomasz Dulęba
-
Machanical & Public Health Engineer:IMG, Resan
-
Electrical Engineer:Metrolux Jacek Sieńko
-
Roads and Civil:Tomasz Swynczak
-
The first Audi car showroom in Poland designed according to the “Audi Terminal” vision, for which the inspiration was architecture of the airport terminals. Characteristic features of the new style are rounded corners of the windows and exhibition rooms, neutral colors, unique, perforated facade and elegant and economical interior design. The new architecture of the showroom is an expression of Audi’s exceptional attention to the aesthetics and quality of the products offered, which is also reflected in the space surrounding the customers.
The extensive glazing of the front facade allows for free insight into the living room. Characteristic, two-layer facade of bent, perforated sheet metal and anodized aluminum gives the building a unique character combining dynamism, modernity and elegance.
The floor of the car showroom stylized on the asphalt road surface smoothly transit to the slanted wall, separating the exhibition space and office space. Above the sales room, an entresol was designed open for exposure.
