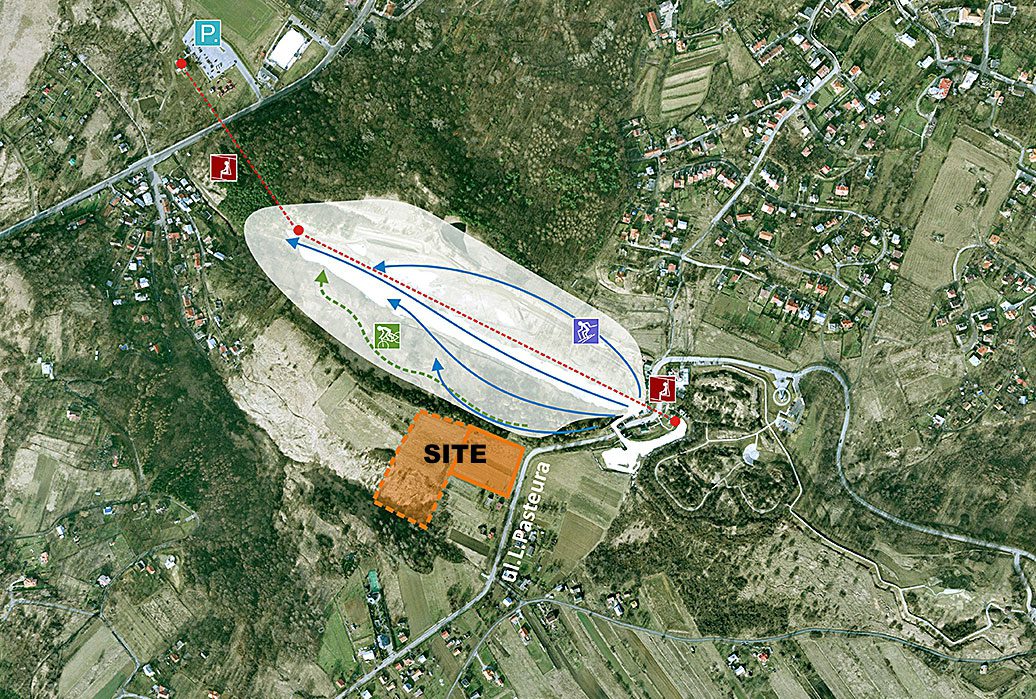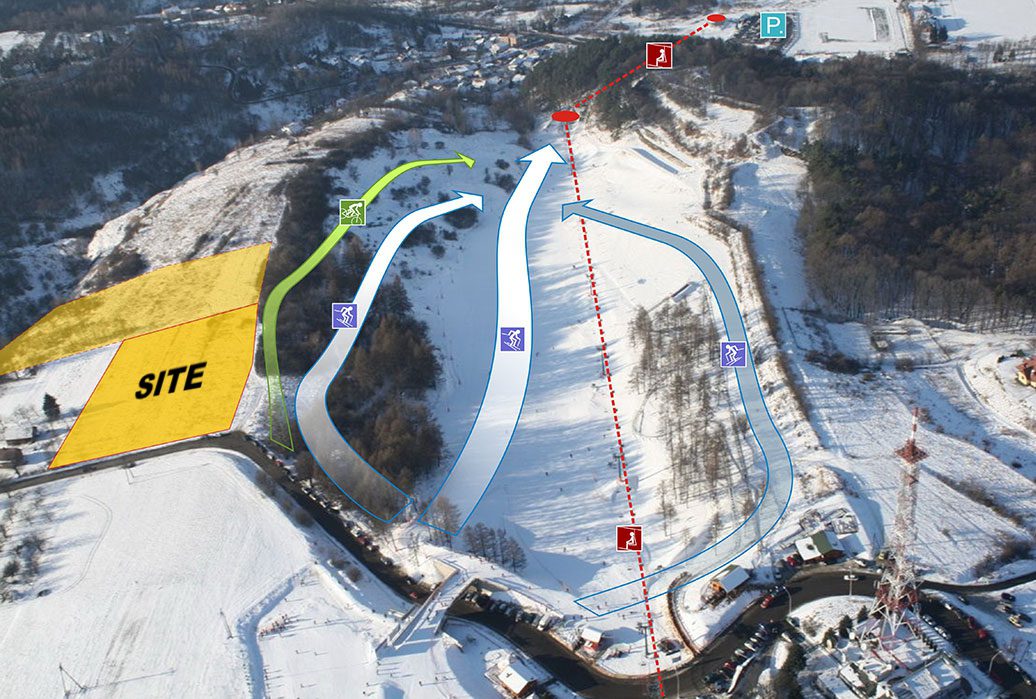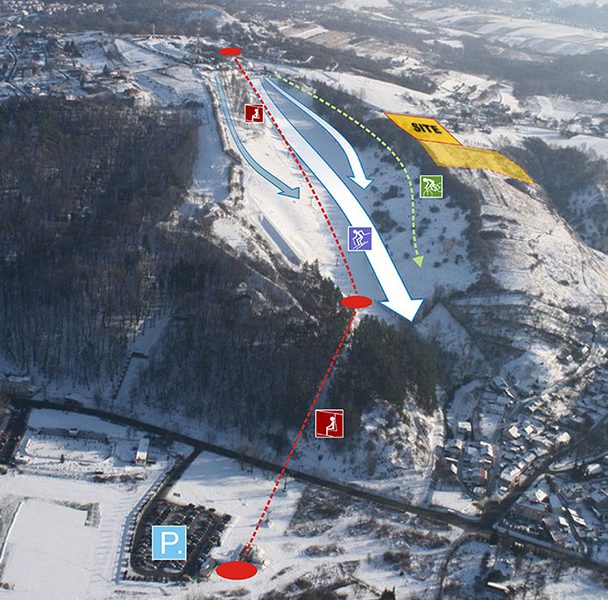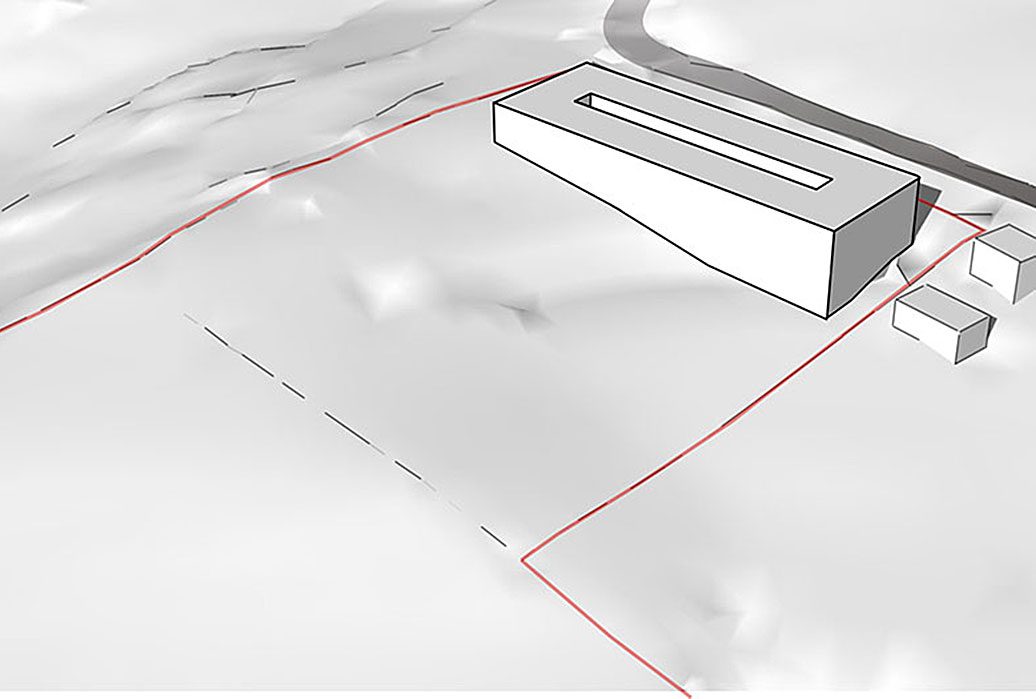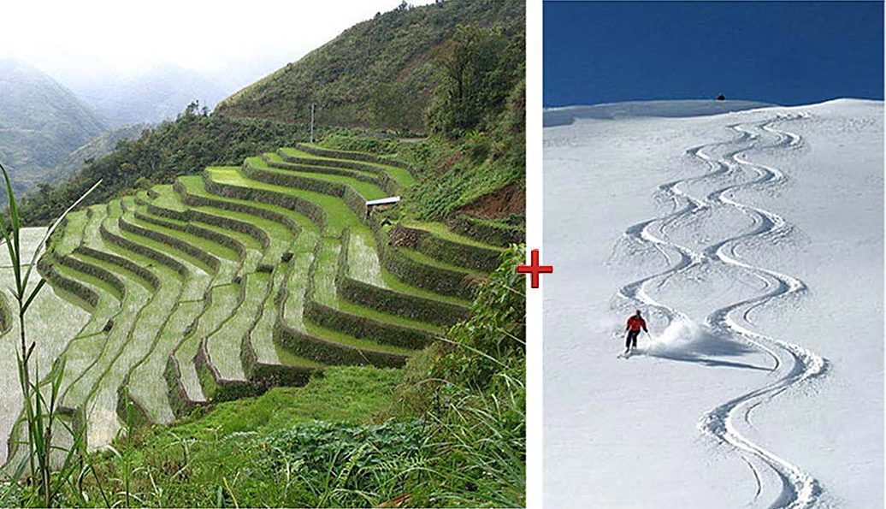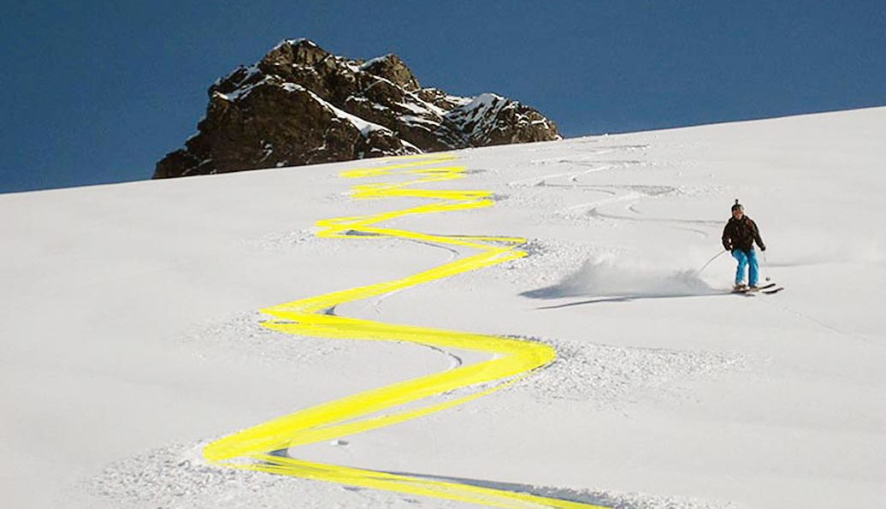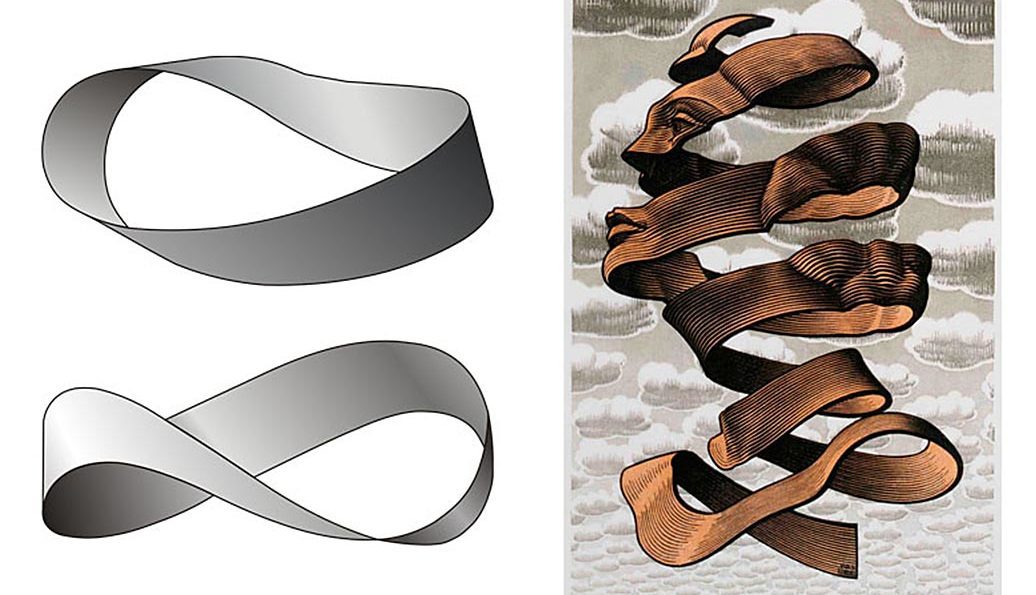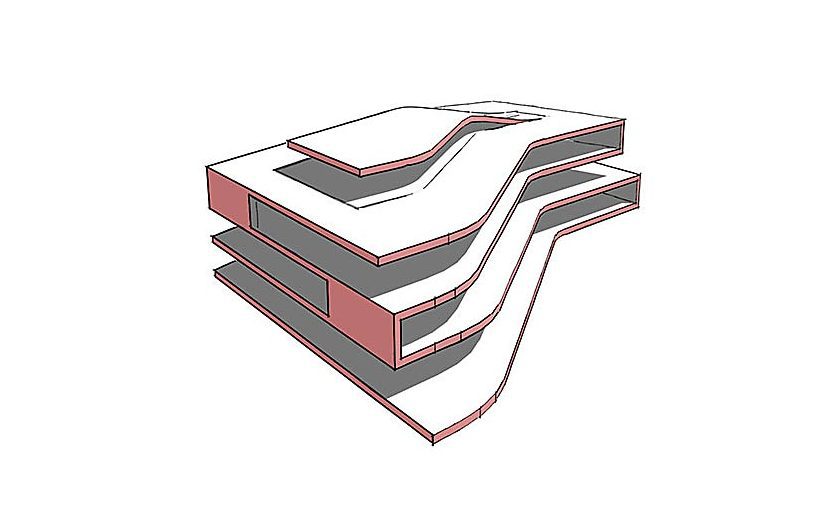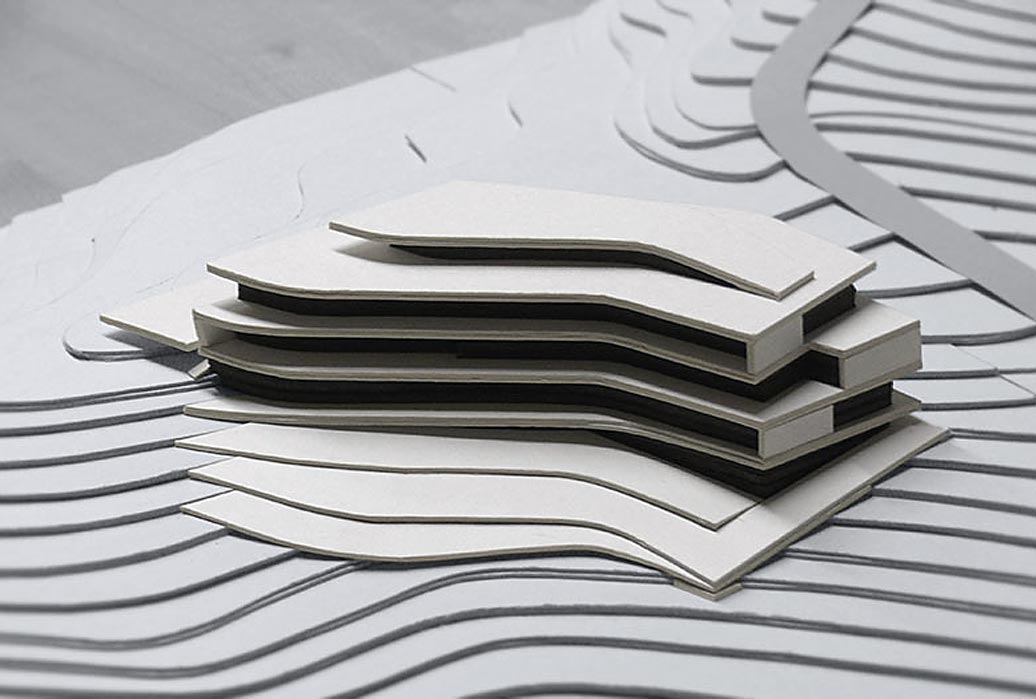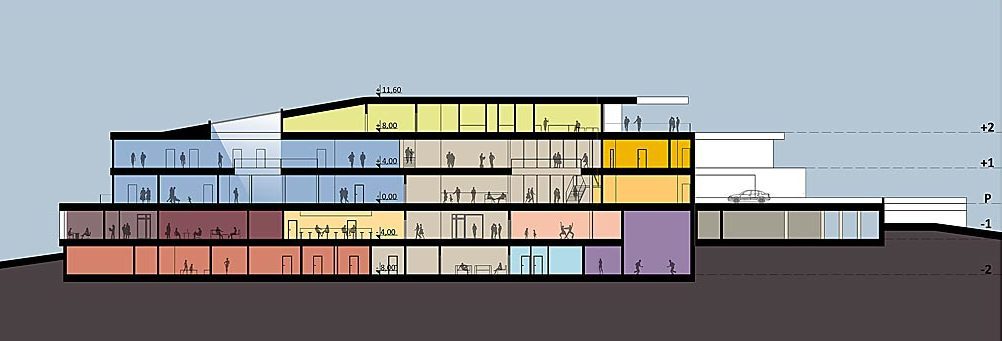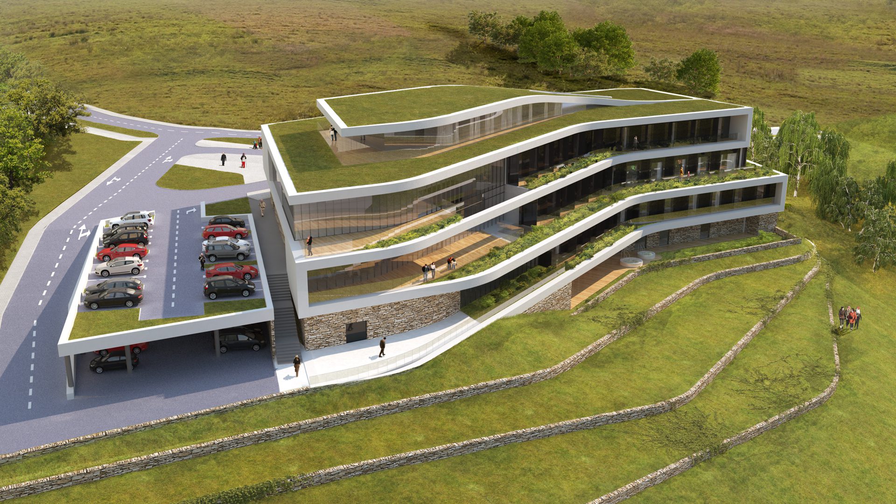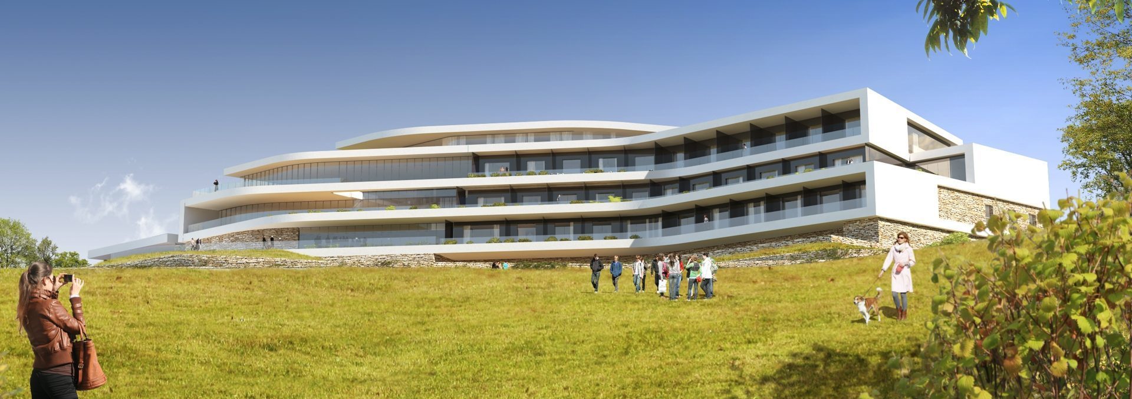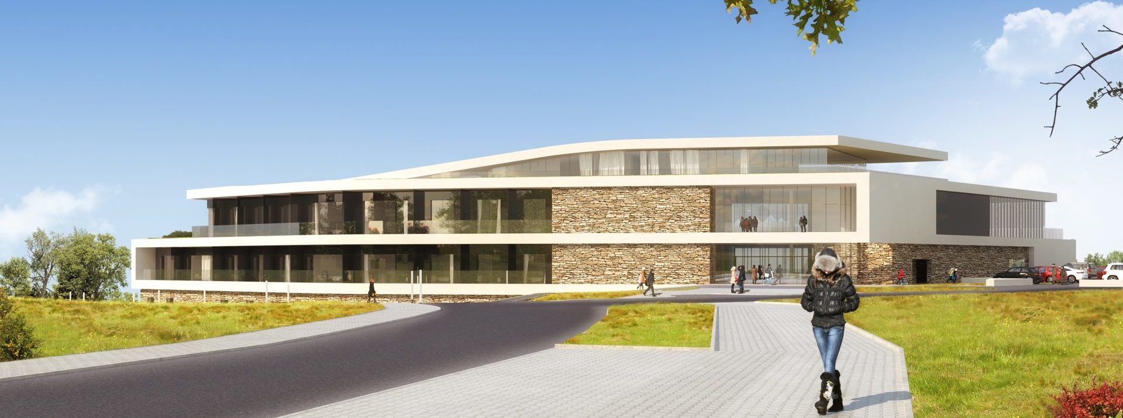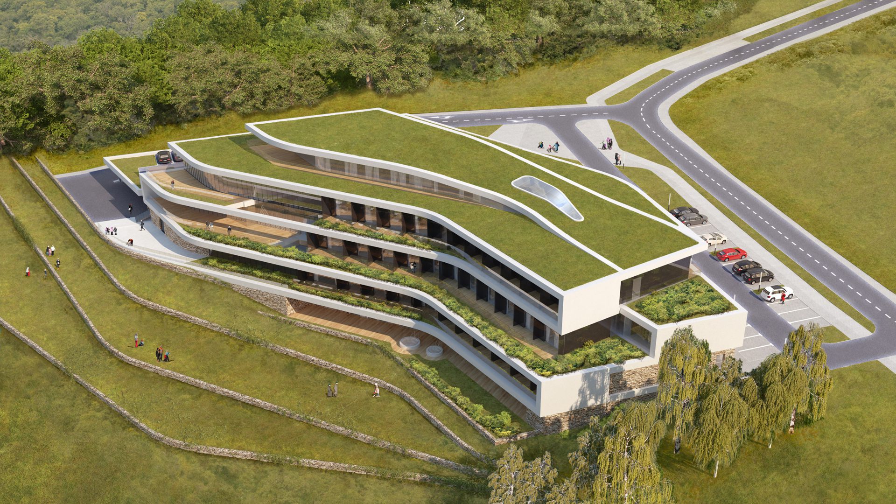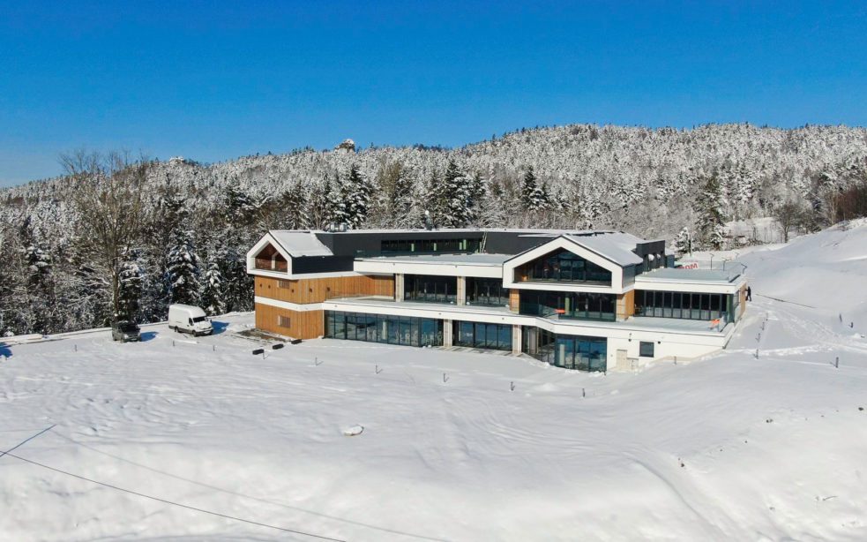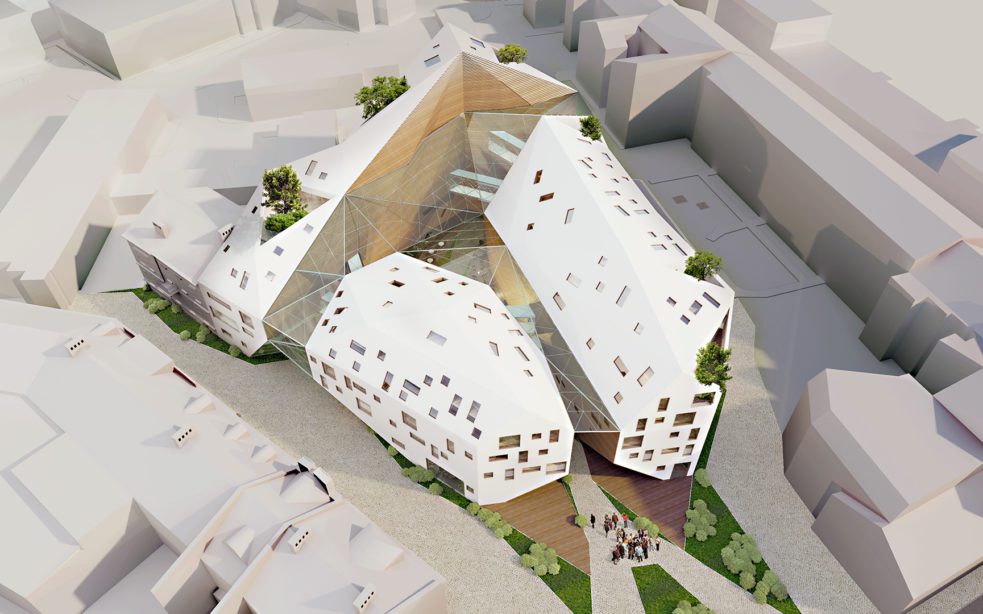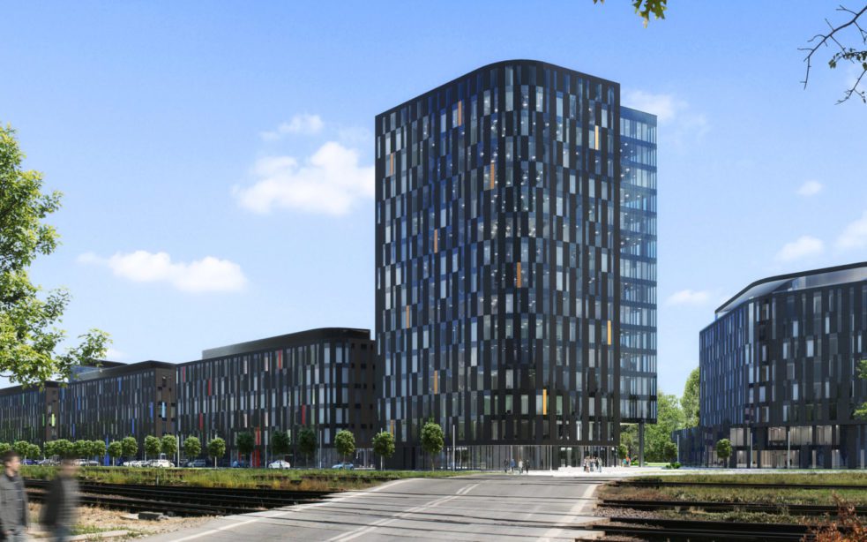Hotel Collis
Project info-
Location:Przemyśl, Pasteura Str.
-
Client:Hotel Collis
-
Area:8 000 m2
-
Type:Hospitality
-
Status:Idea
-
Design:2012
-
Scope:Idea
-
Share:
-
MWM Team:Maciej Łobos, Marcin Smoczeński, Adela Koszuta-Szylar, Tomasz Kudła, Dawid Kudła, Natalia Rozenbajger, Aleksandra Machniak, Jakub Marchwiany
The body of the building descends with wide terraces in a southerly direction, parallel to the slope, providing views from each storey to the wide panorama of the city.
The characteristic white ribbon of terraces meanders through the entire facade, emphasizing the horizontal layout of the building.
