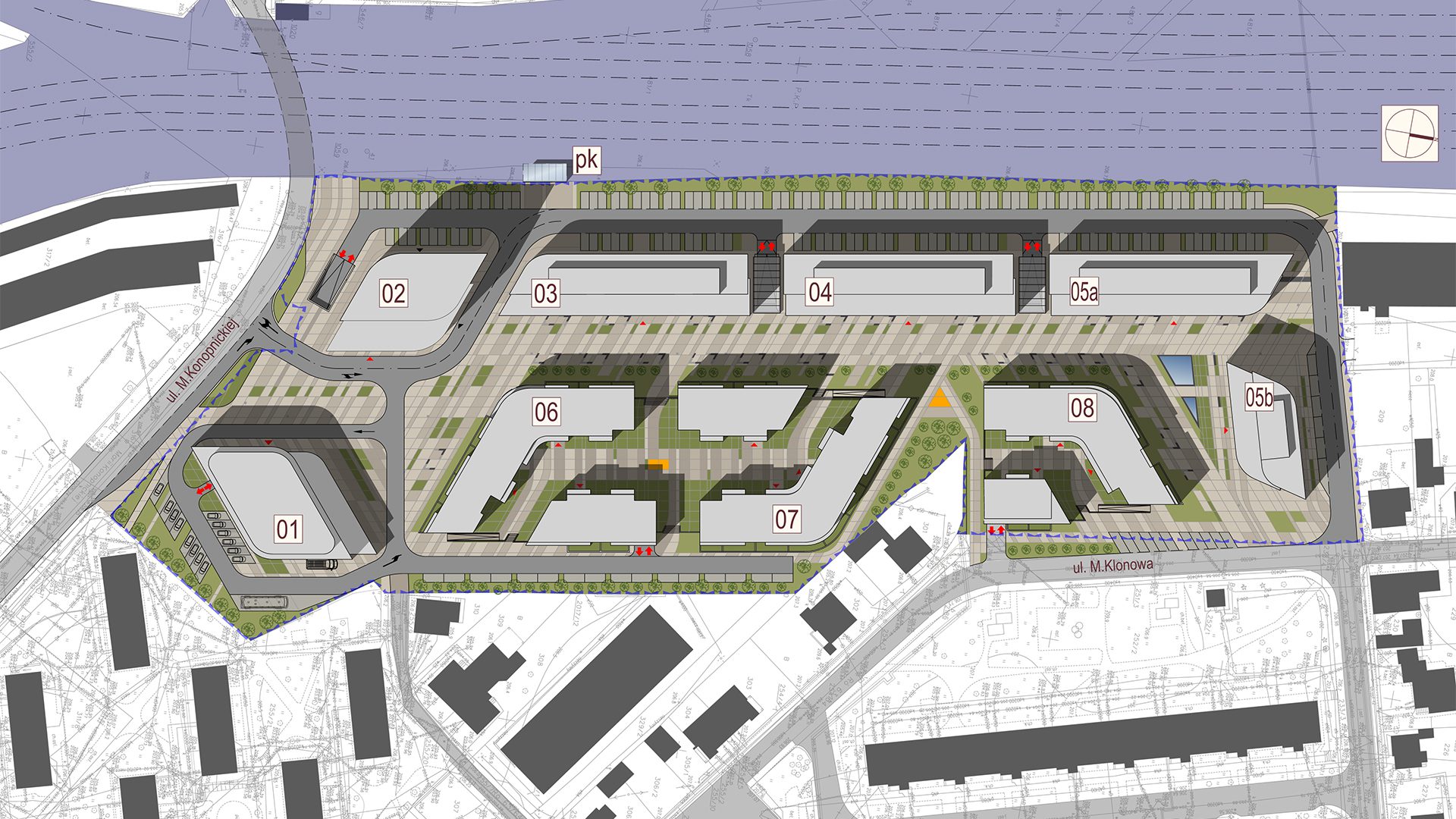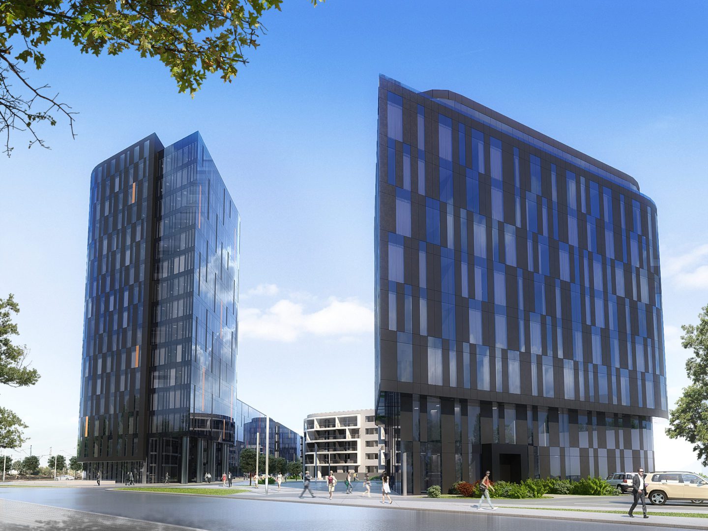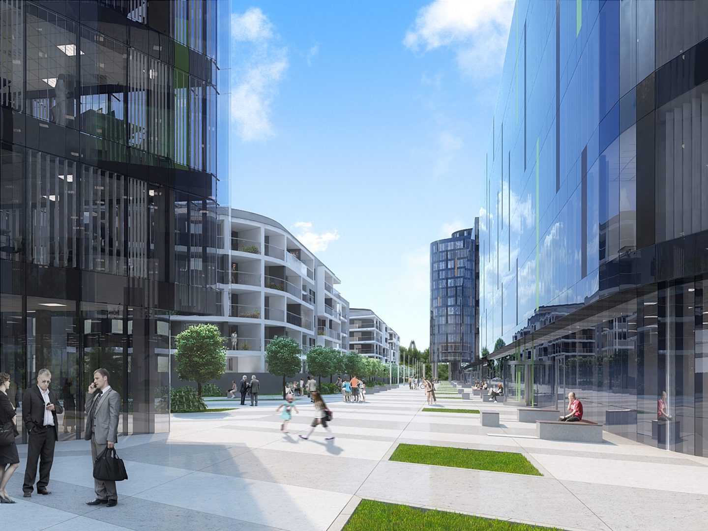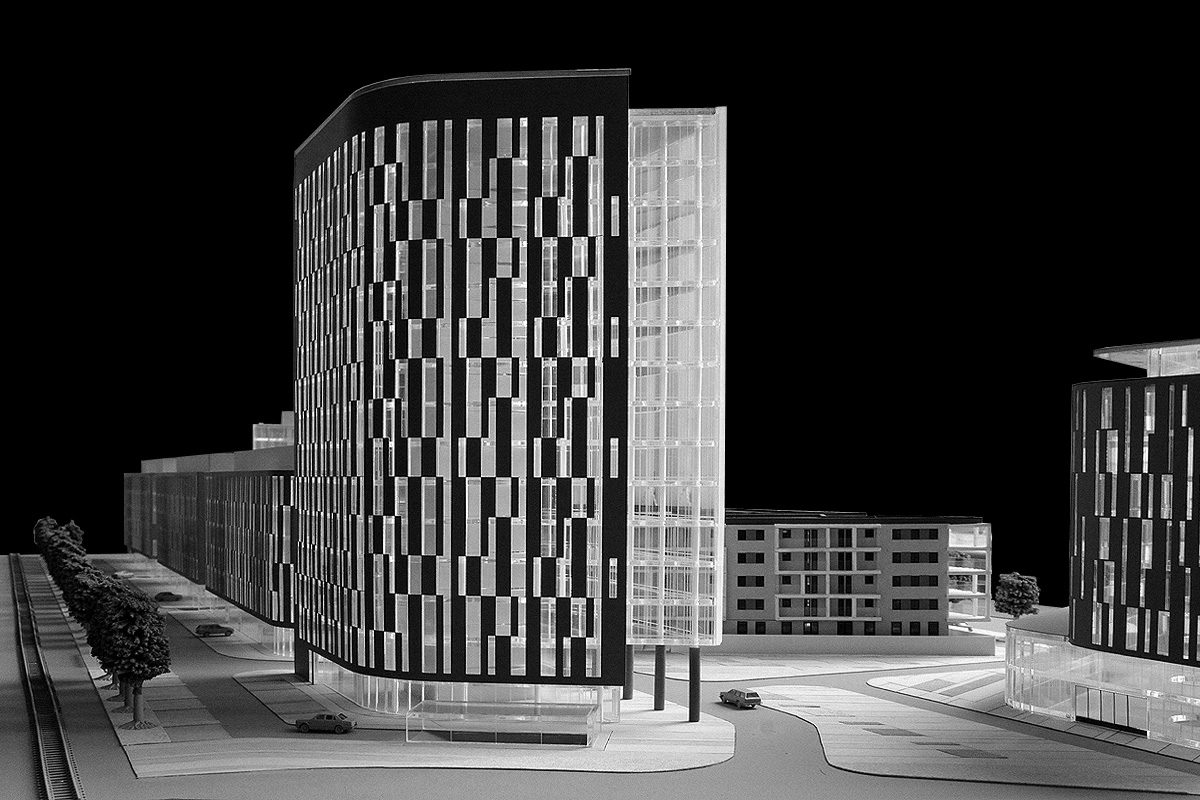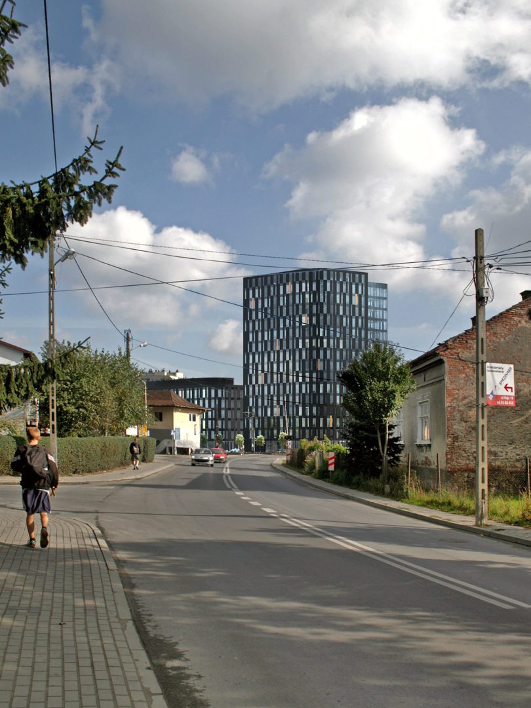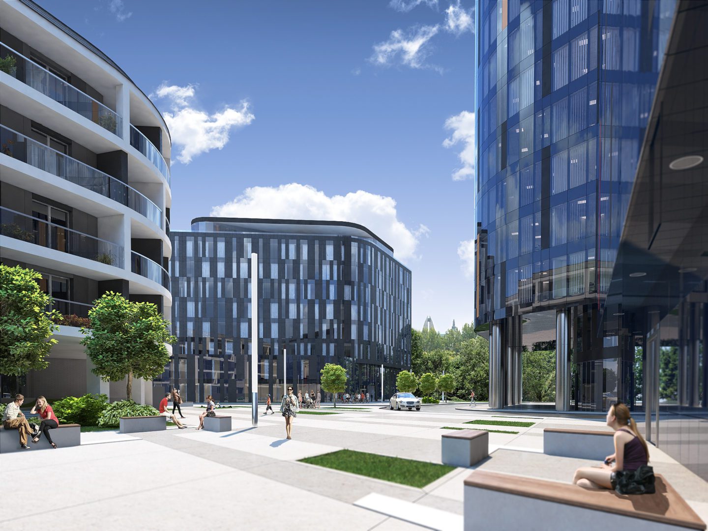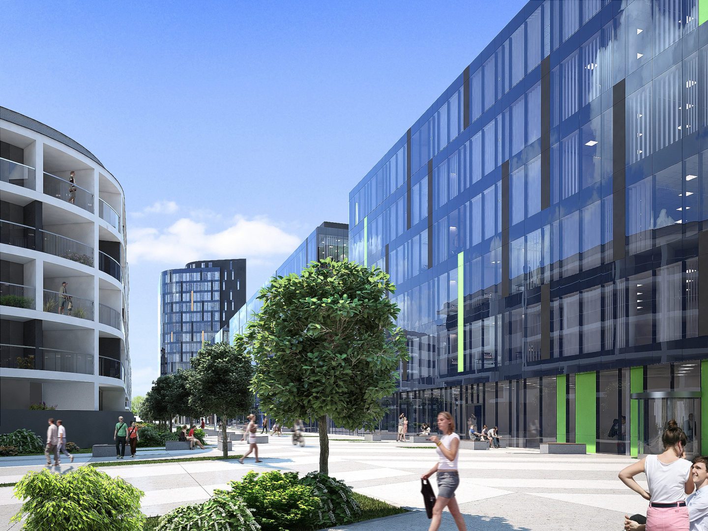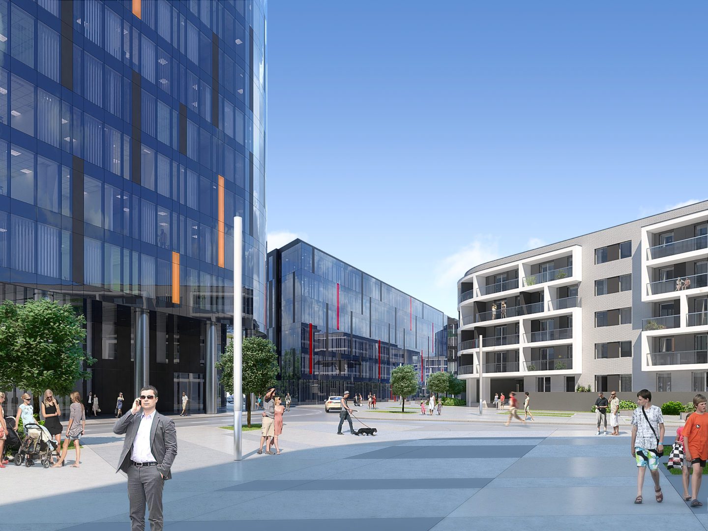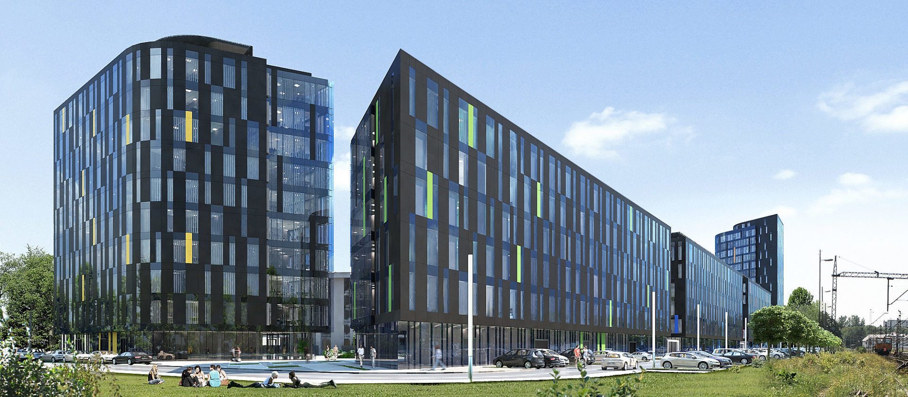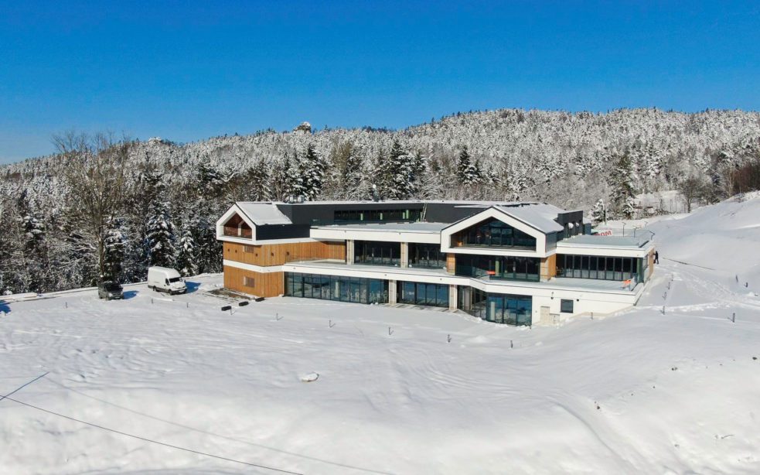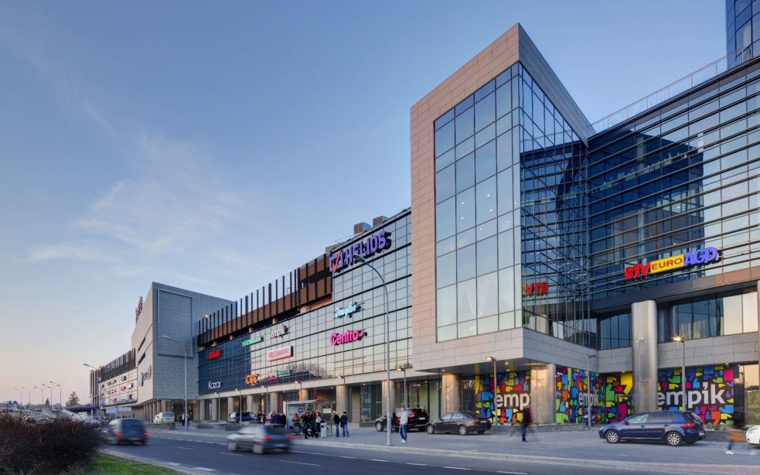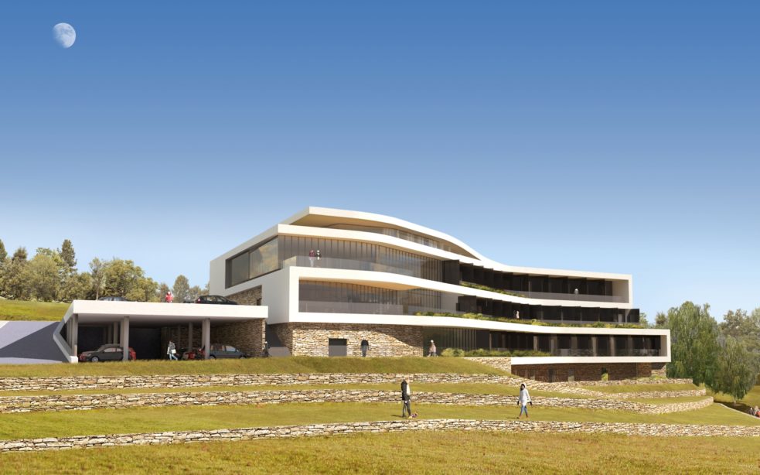Konopnickiej Business Park
Project info-
Location:Rzeszów, Konopnickiej Str.
-
Client:RES-GAJ
-
Area:38 000 m2
-
Type:Hospitality, Multi-family, Office
-
Status:Idea
-
Design:2012
-
Scope:Idea
-
Share:
-
MWM Team:Maciej Łobos, Marcin Smoczeński, Adela Koszuta-Szylar, Tomasz Kudła, Jakub Marchwiany, Aneta Drozd, Piotr Rzeźwicki
The residential development was provided as a facility for office workers. One of the buildings was intended for a management staff aparthotel. Located at Konopnica street hotel is largely used as a conference and catering facility for the office park. The whole will be complemented by service and commercial premises located in the ground floors of buildings on both sides of the inner passage, intended exclusively for pedestrian and bicycle traffic.
