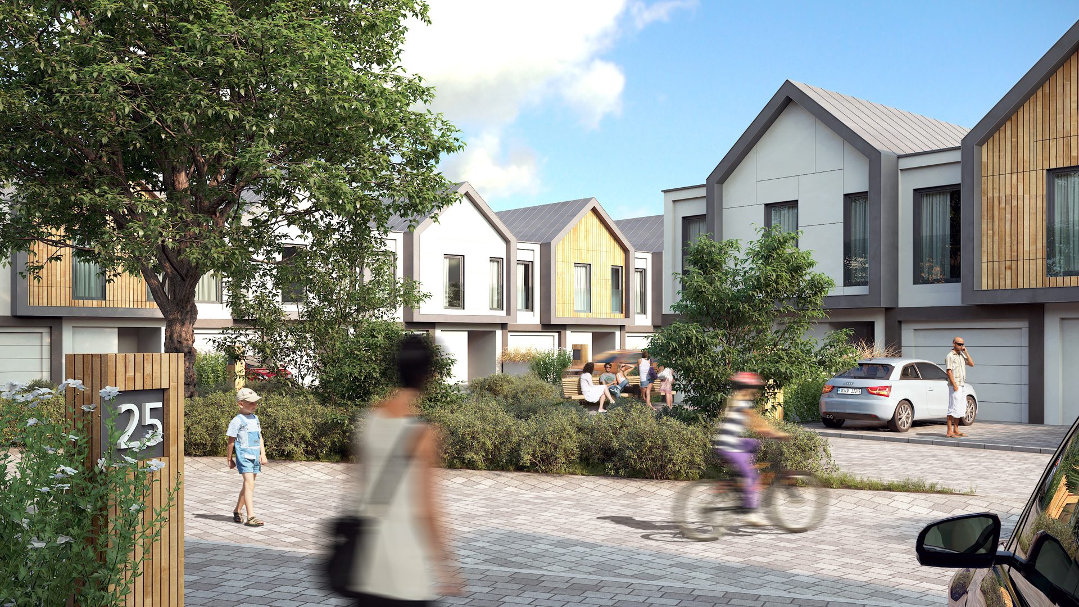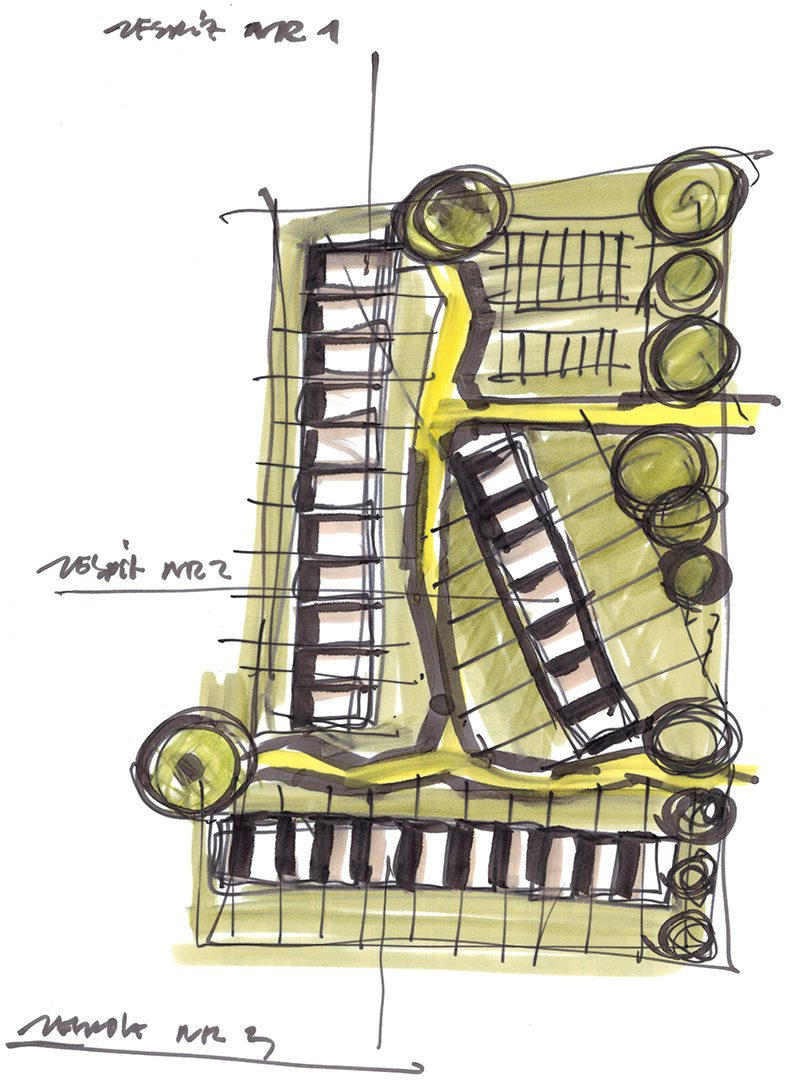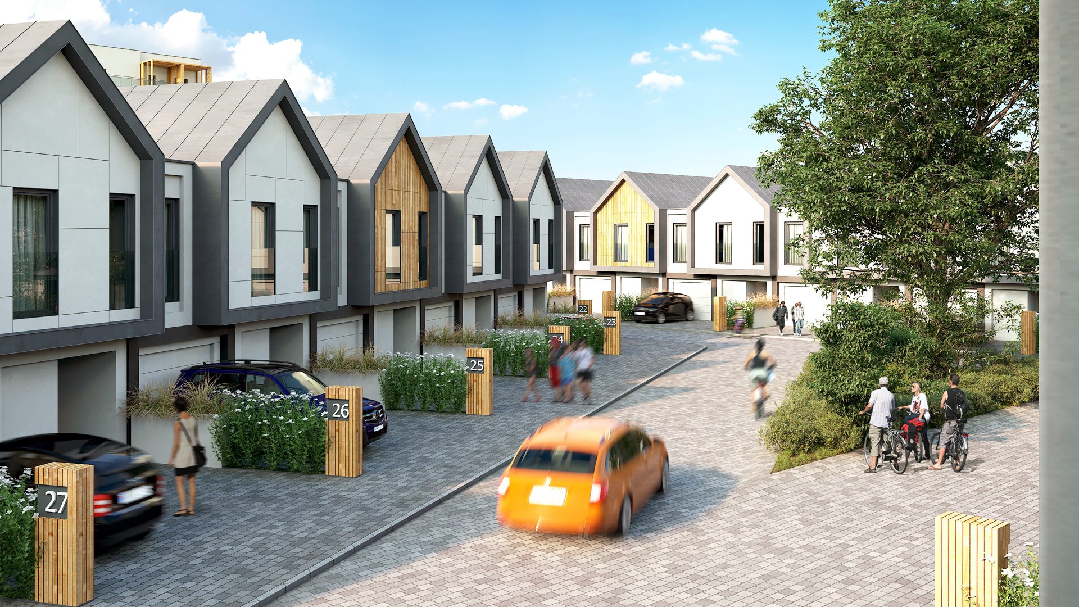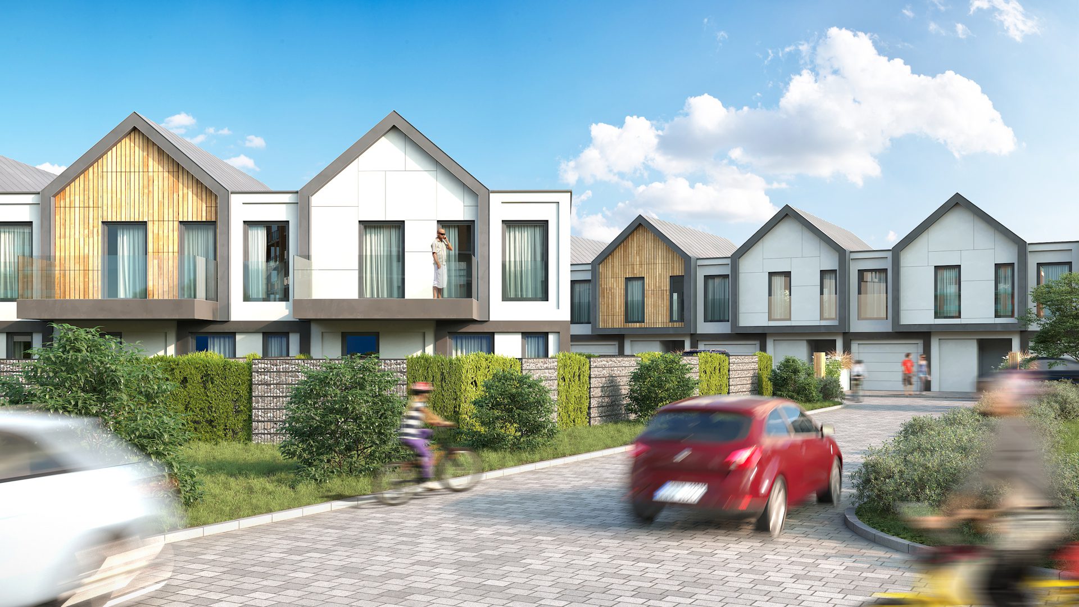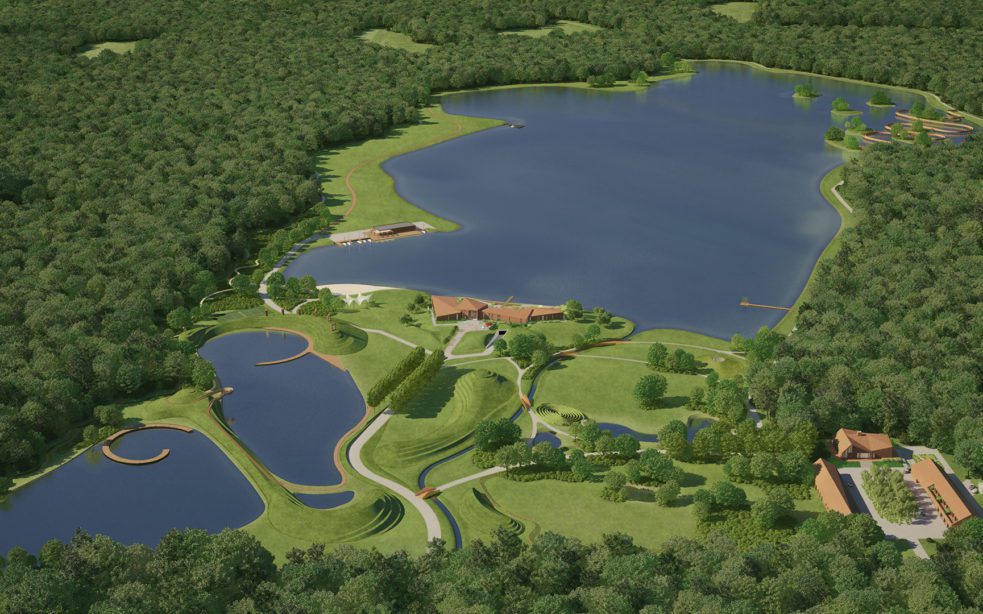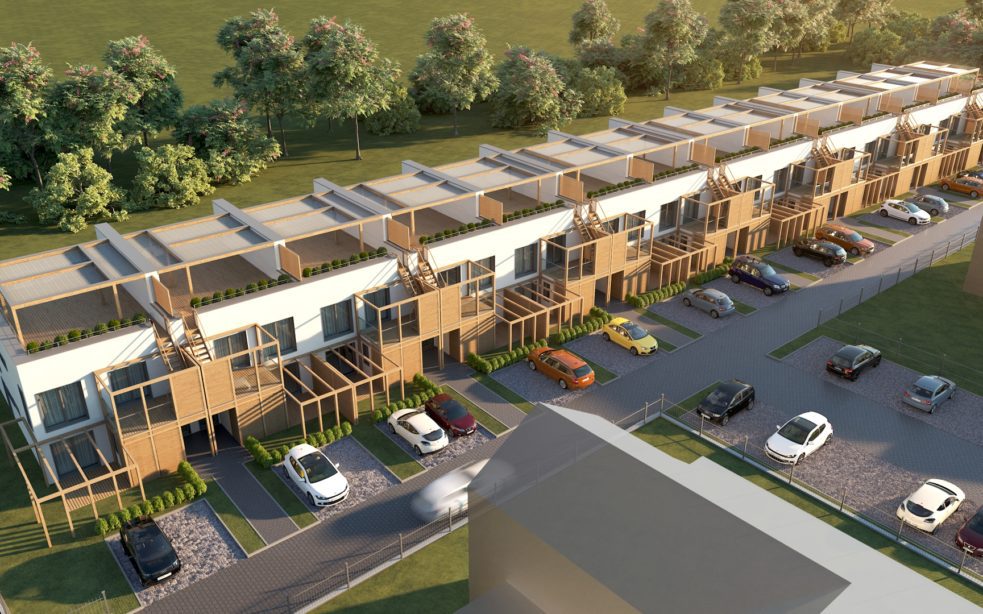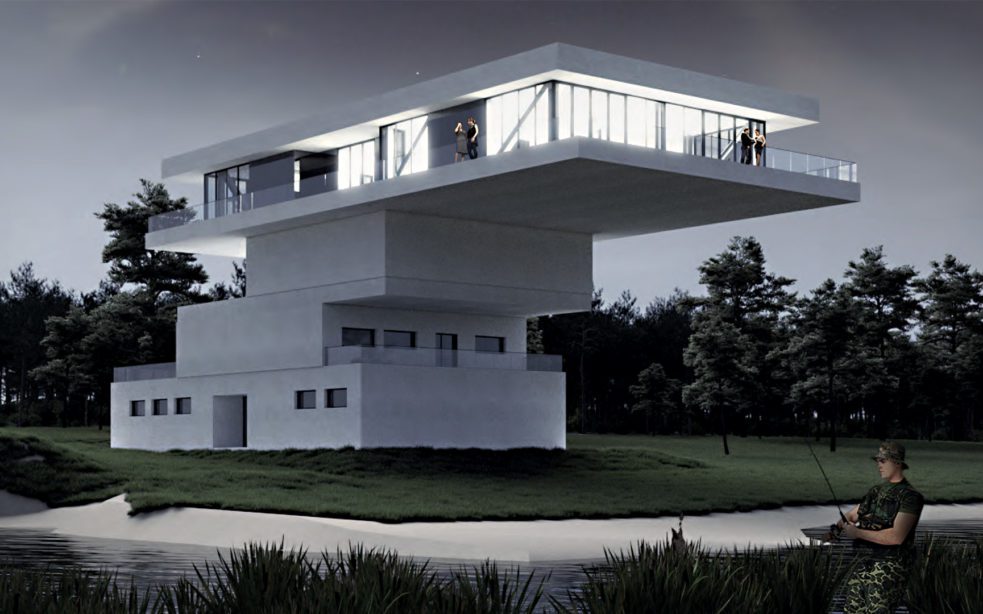Mila-row houses complex
Project info-
Location:Rzeszów, ul. Miła
-
Client:BOZ Development
-
Area:3 640 m2
-
Type:Houses, Urban Design
-
Status:Budowa
-
Design:2018-2019
-
Scope:Idea, Building Permit Design
-
Share:
-
MWM Team:Marcin Smoczeński, Adela Koszuta-Szylar, Maciej Łobos, Dawid Bułaś, Rafał Lichołai, Aleksander Podvornyi
-
Colaborators:
-
Architecture:RIDKON
-
Machanical & Public Health Engineer:KAZ Projekt
-
Roads and Civil:All4Roads
-
An intimate complex of single-family buildings, which is part of the Miła housing estate.
The complex of row buildings forms closed urban whole, centered around an inner courtyard, designed as a “woonerf” zone (residential yard) that combines the functions of a street, pedestrian zone, yard, parking lot and meeting place for residents.
