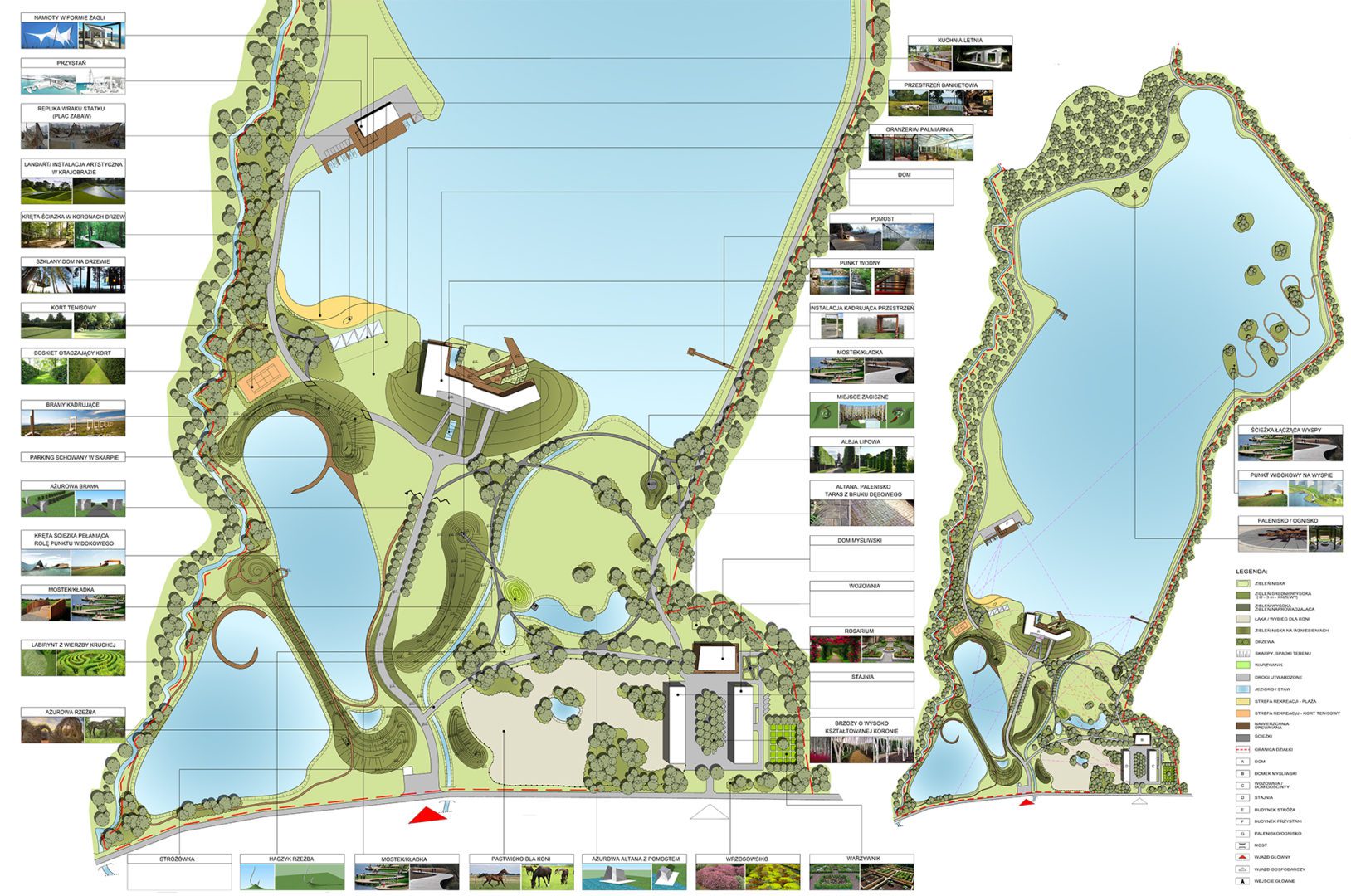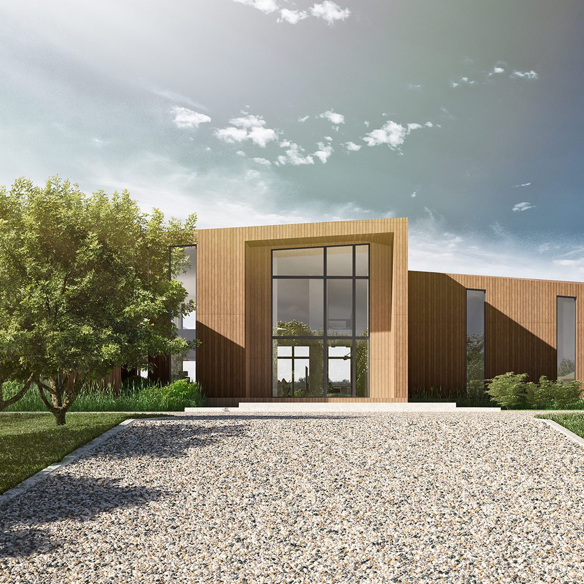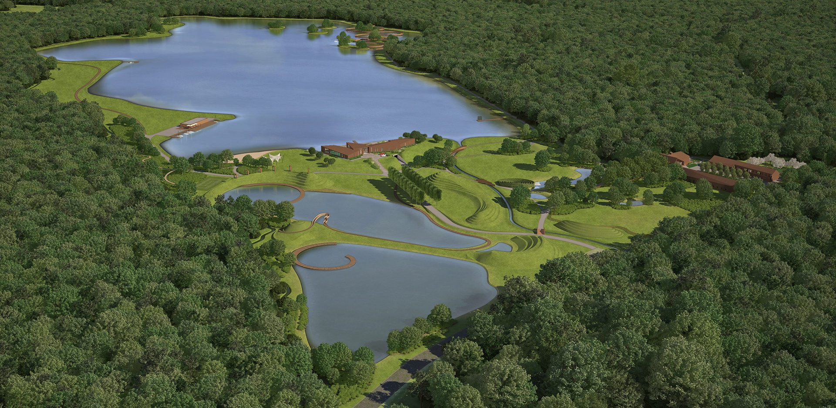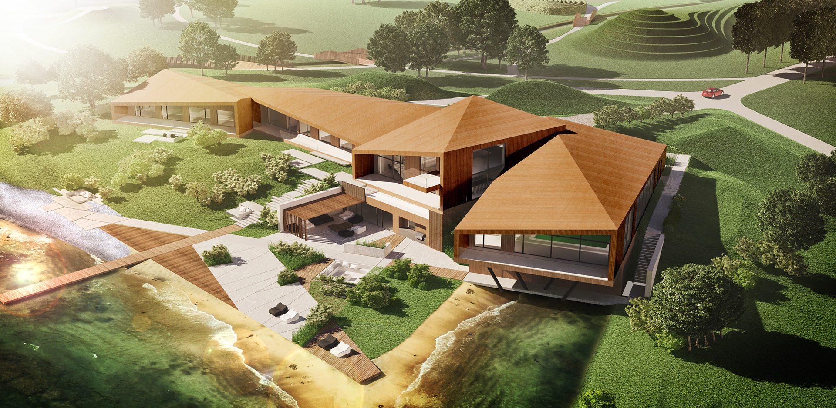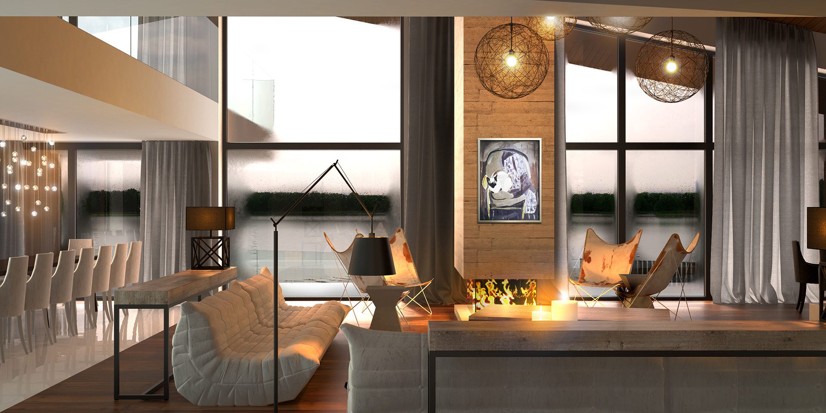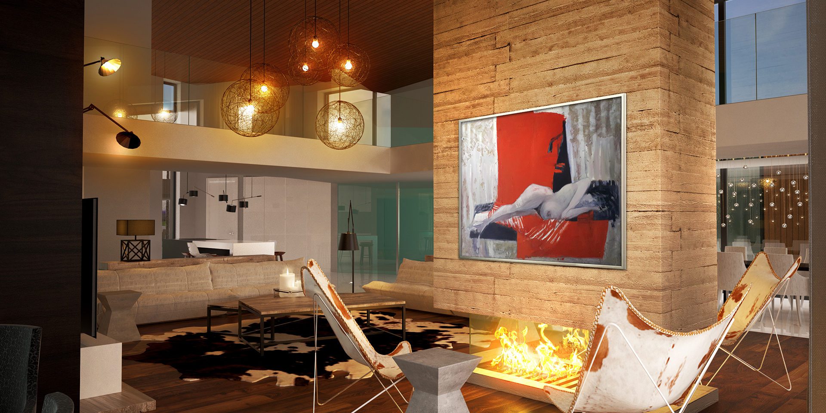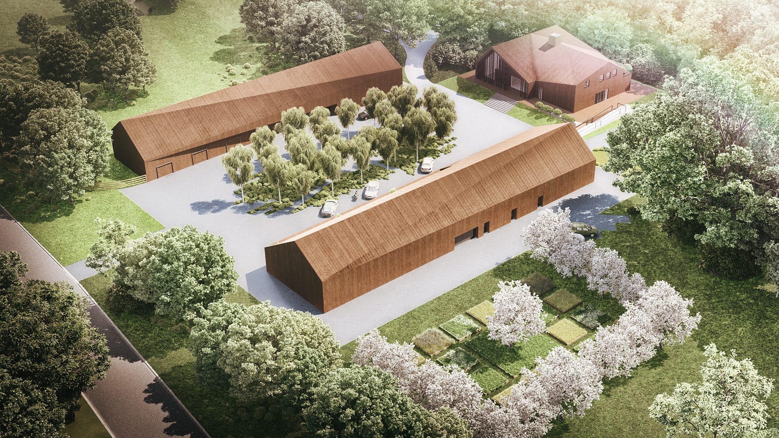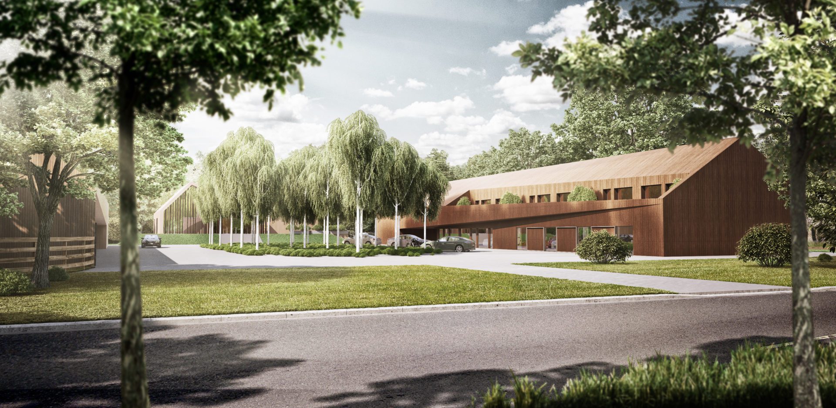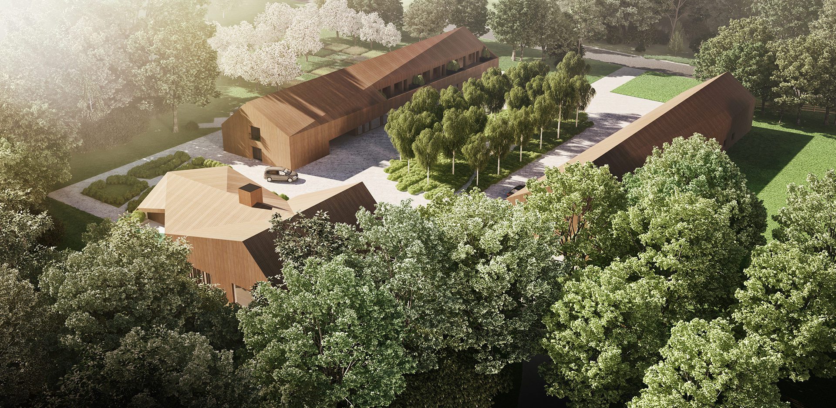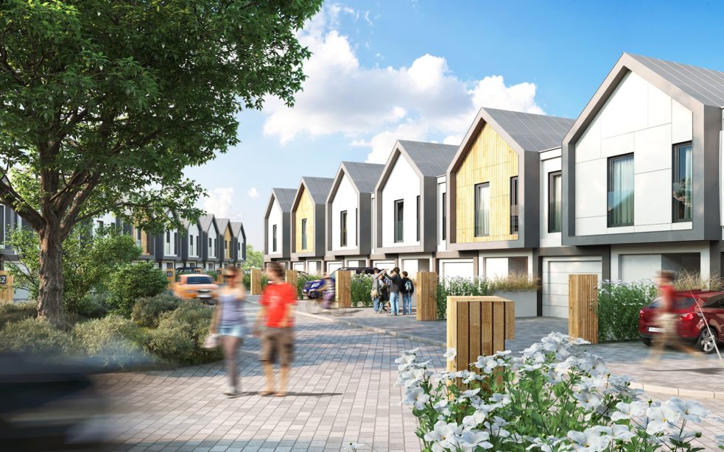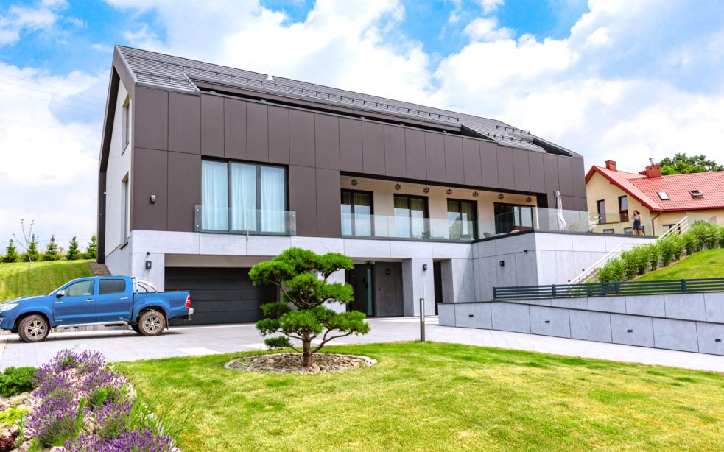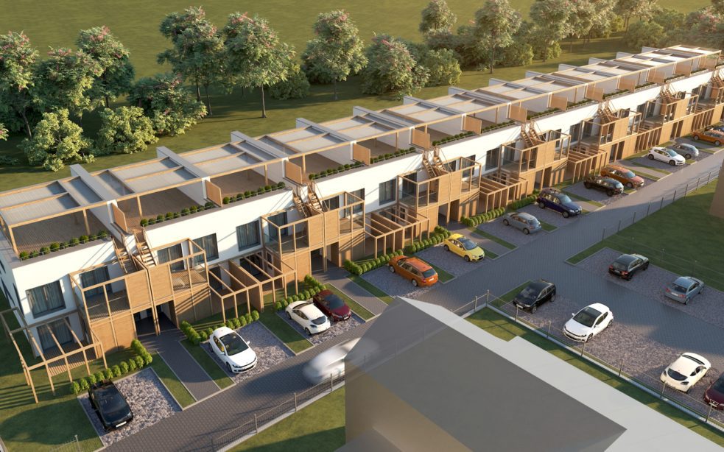Mannor House
Project info-
Location:Zuzowy
-
Type:Houses
-
Status:Idea
-
Design:2014-2015
-
Scope:Koncepcja
-
Share:
-
MWM Team:Marcin Smoczeński, Wacław Matłok, Maciej Łobos, Adela Koszuta-Szylar, Aleksandra Machniak, Michał Florek, Jakub Marchwiany
-
Colaborators:
-
Landscape Architect:Green City - Kamil Melaniuk
-
The design of a modern landed estate, located a few kilometers from existing development. The areas surrounded by forests, where in the past was a farm, are covered almost entirely by ponds. The assumption is divided into several distinct zones, the location of which results from functional and natural lie of the land and water relations.
More than 300-meter access lane has been shaped in such a way that allow sequentially admiring the individual parts of the garden. The body of the main building becomes visible halfway.
An important element building the space of representative zone are characteristically shaped hills organizing space of the whole garden. The highest points of the site were crowned with interesting architectural forms, acting as a vantage points
Private zone is relatively small area located by the lake. This area is dedicated only for family and closest friends of the householders. Due to diversity of the terrain in this area, this zone was designed as a series of terraces and planes, located at different heights. The highest terrace is located on the level of the living room, dining room and swimming pool and is an integral part of the residence itself. The lowest level is connected to the bridge leading towards the lake.
The farm, which consists of forester’s buildings, coach house and stables, is located in the most wooded part of designed area and surrounded by forest from three sides. The functional-spatial layout of this zone is directly determined by the traditional axial layout of buildings, arranged in the shape of a “U” letter centered around the courtyard.
A central part of the whole project is a rectangular courtyard designed for functionality and accessibility to individual developments. Gravel-resin surface refers to 19th century solutions used in palace and park foundations.
In the middle a heathland was designed – a small birch grove with groundcover filled with cushion plants.
