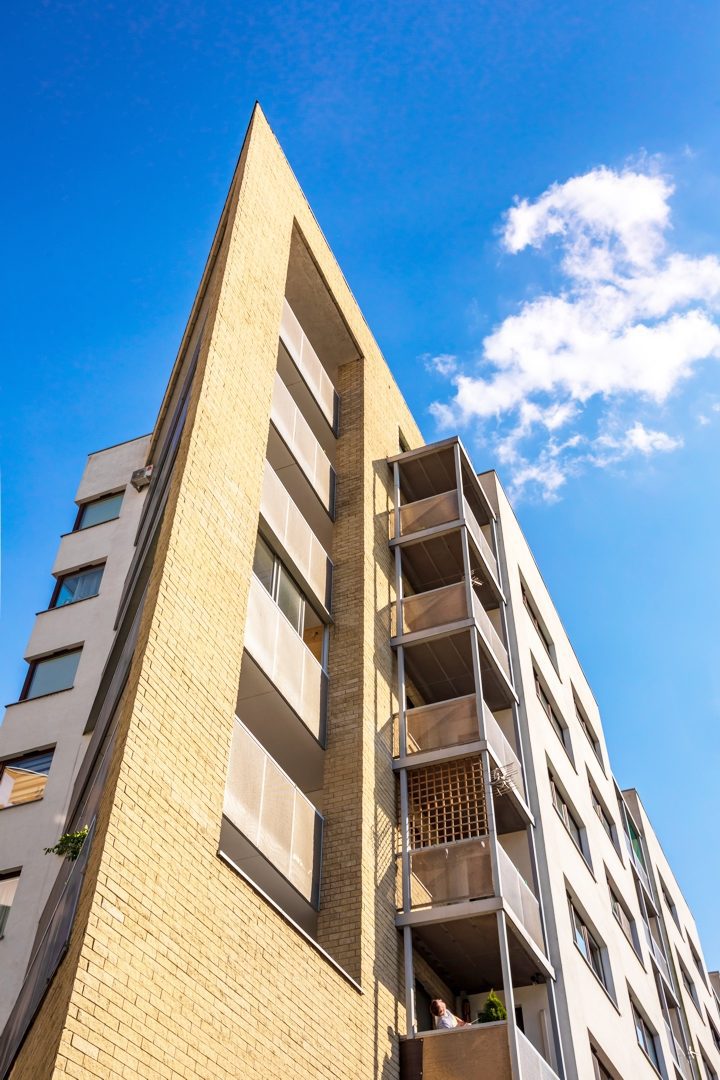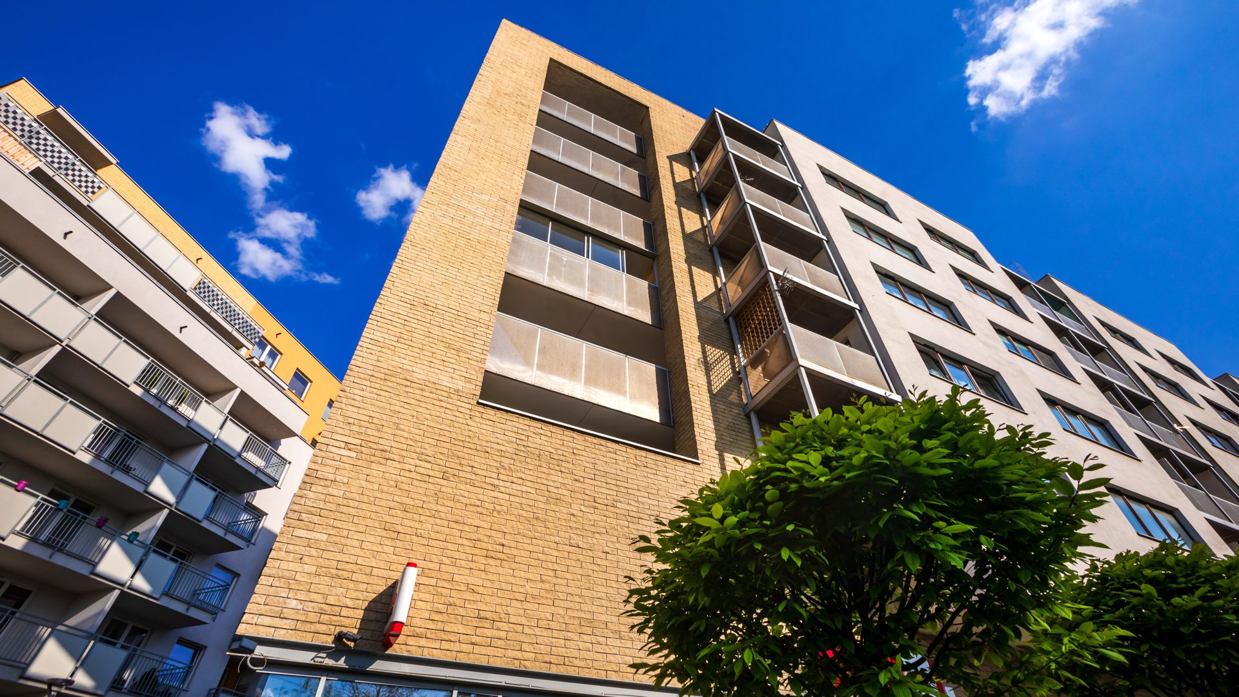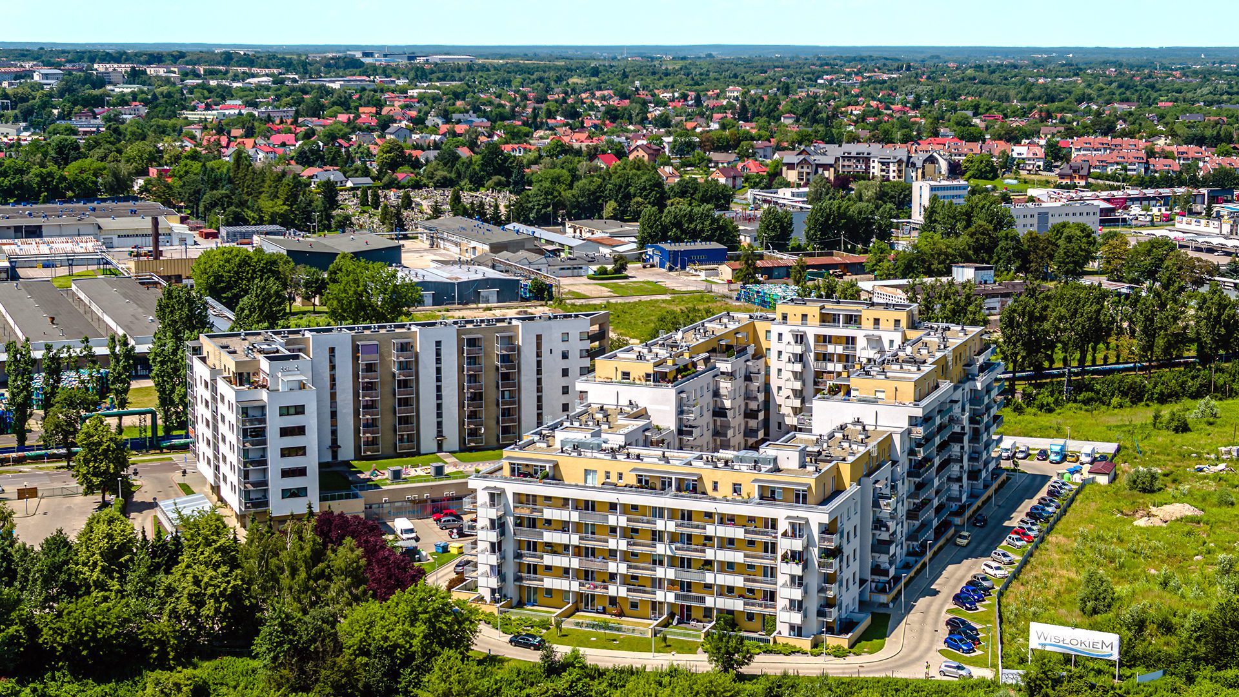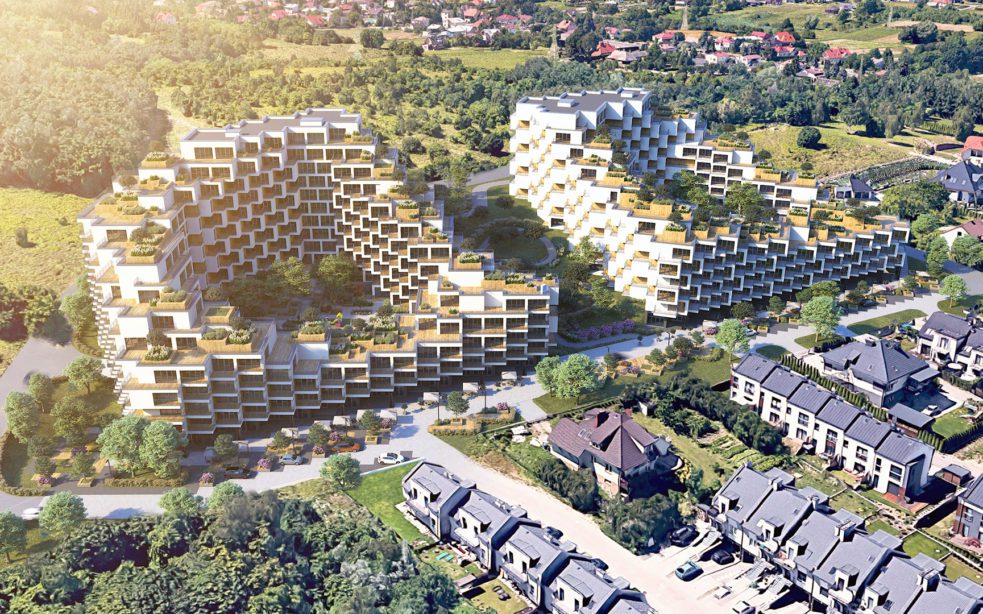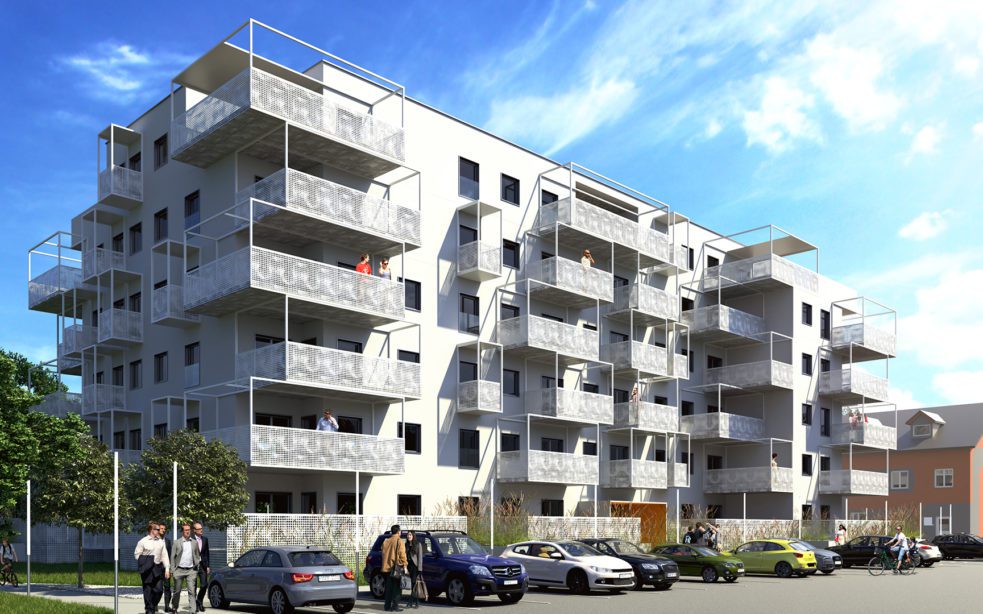By The Wislok Housing Estate
Project info-
Location:Rzeszów, ul.Siemieńskiego
-
Client:PKO Inwestycje, Wisłok Inwestycje, Developres
-
Area:60 000 m2
-
Type:Multi-family, Urban Design
-
Status:Completed
-
Design:2007-2012
-
Construction:2013 - 2015
-
Scope:Koncepcja, Projekt Budowlany, Projekt Przetargowy, Projekt Wykonawczy
-
Share:
-
MWM Team:Marcin Smoczeński, Maciej Łobos, Adela Koszuta-Szylar, Piotr Rzeźwicki, Tomasz Kudła, Karolina Skoczyńska, Agata Podolec
-
Colaborators:
-
Structural Engineer:BDS Project
-
Machanical & Public Health Engineer:IMG, RESAN
-
Electrical Engineer:DF Projekt
-
-
Contractor:RESBEX, RYWAL
Revitalization of post-industrial areas of the former Rzeszow Meat-packer facility. As Rzeszow was growing, the plot once located in the suburbs, became part of the midtown area. Location on the suburbs of the city center, excellent communication and the vicinity of the Wisłok River became the reasons for change of the purpose of the site and creation of coherent, consciously planned housing estate.
Development plan based on classic, quarterly principle of shaping urban fabric provides a proper, natural, hierarchical structure of space (public, semi-public, semi-private, private). The spine of the housing estate forms an inner street, around which another blocks of development were grouped.


