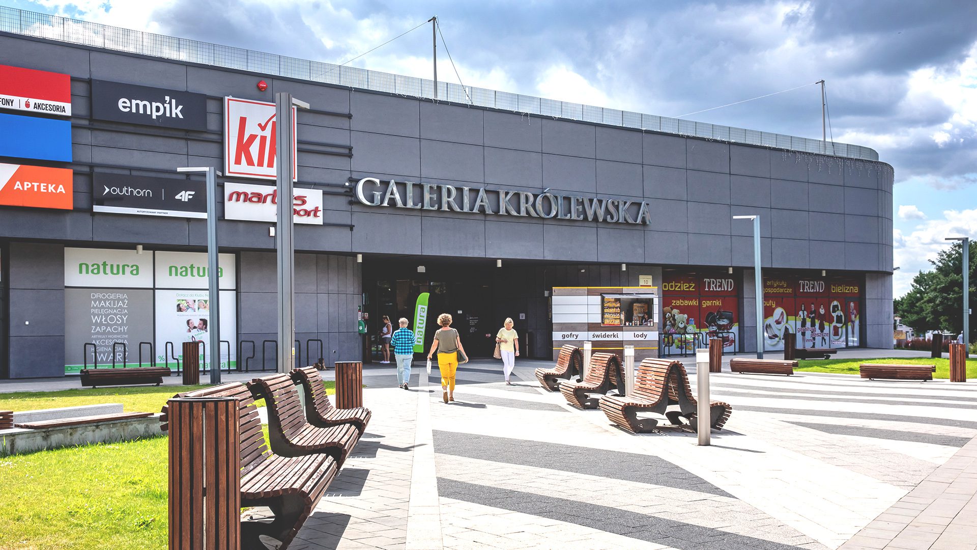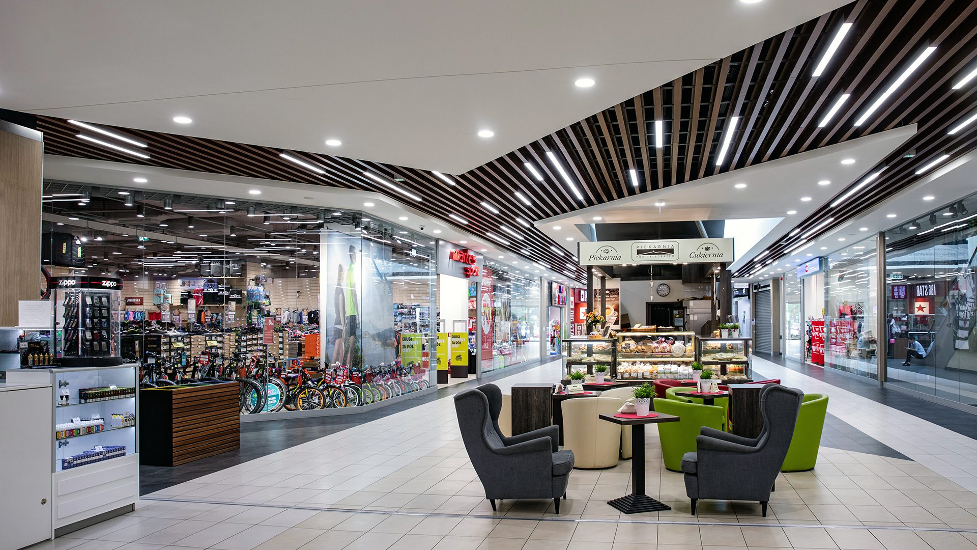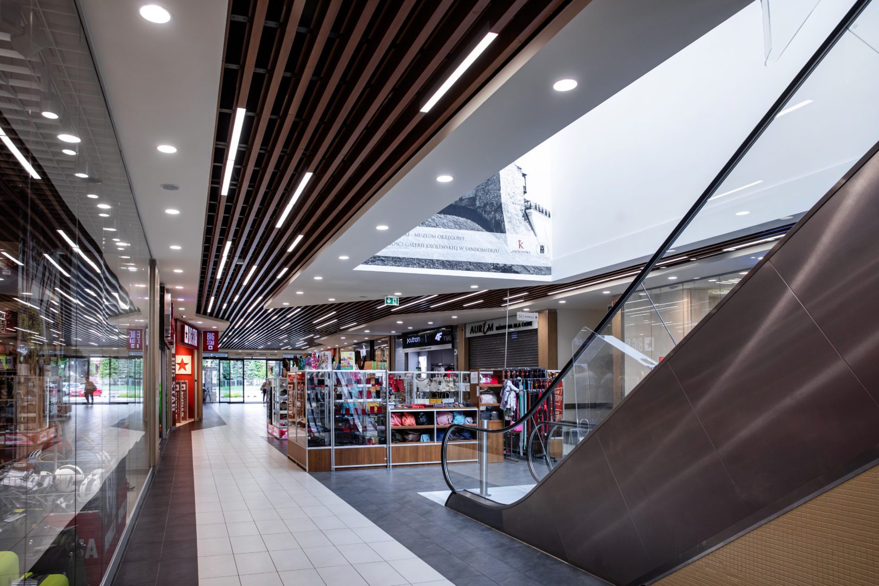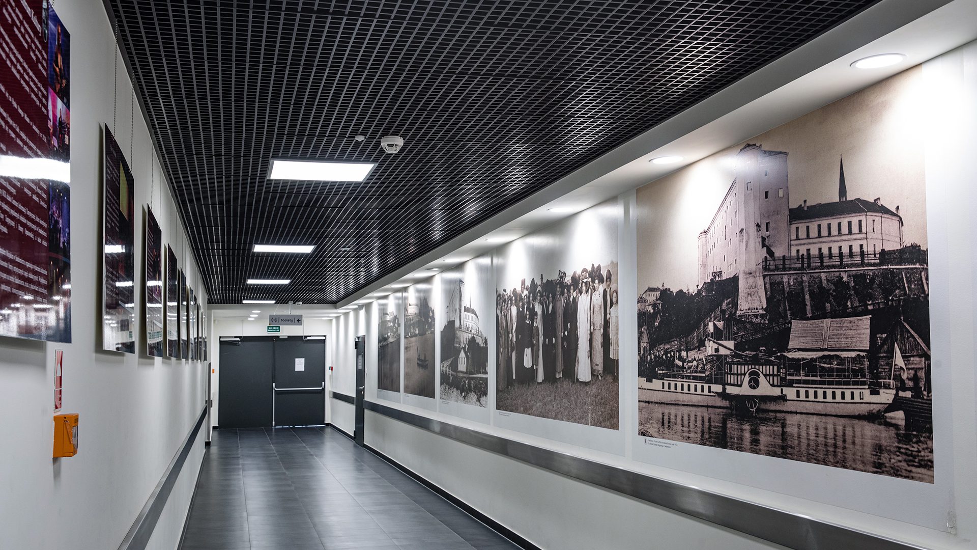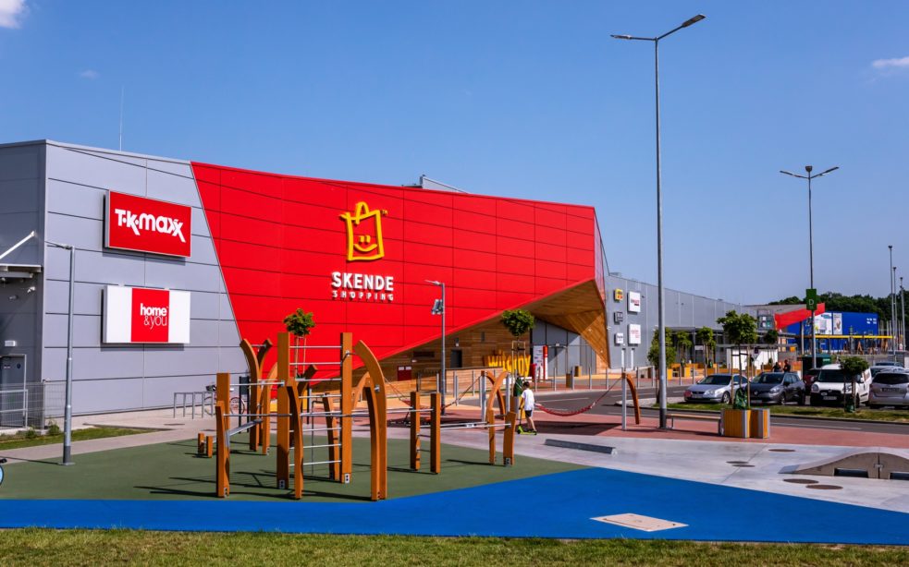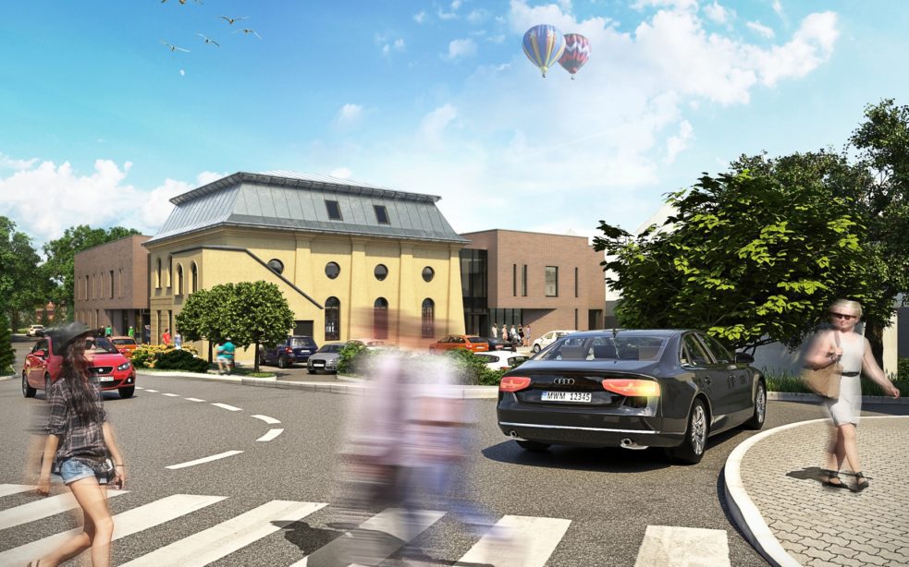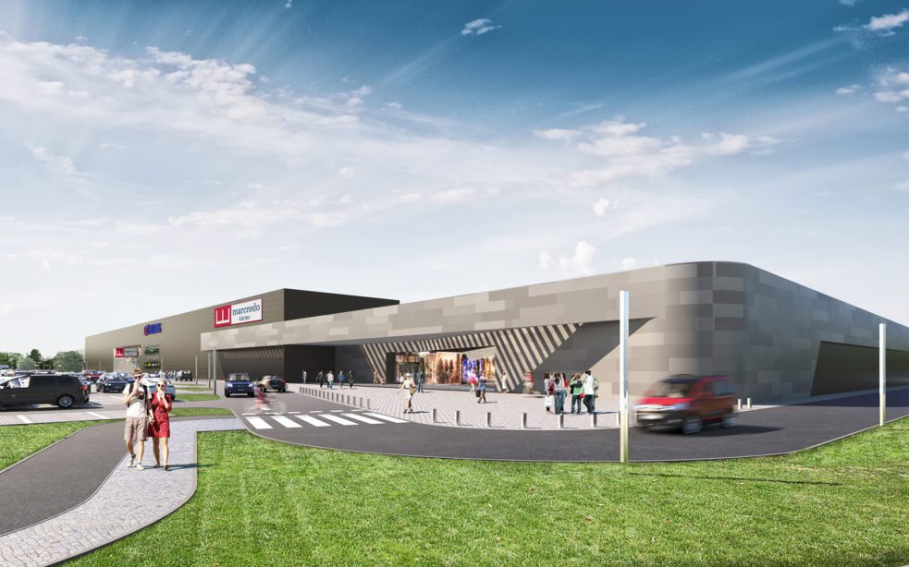Królewska Shopping Center
Project info-
Location:Sandomierz, ul. Armii Krajowej
-
Client:Antczak Ivestment, Wodrol, Graal
-
Area:13 000 m2
-
Type:Retail
-
Status:Completed
-
Design:2013-2015
-
Construction:2015-2016
-
Services:Architektura, Wnętrza
-
Scope:Koncepcja, Projekt Budowlany, Projekt Wykonawczy
-
Share:
-
MWM Team:Marcin Smoczeński, Adela Koszuta-Szylar, Maciej Łobos, Aneta Drozd, Jakub Brzewski, Konrad Jabłoński, Paweł Migut, Dawid Kudła, Joanna Nowak-Magda, Agata Podolec
-
Colaborators:
-
Structural Engineer:FIVE Project
-
Machanical & Public Health Engineer:IMG, RESAN
-
Electrical Engineer:DF Projekt
-
Photo:Tadeusz Poźniak
-
-
Contractor:Antczak Construction
The Królewska Shopping Center (Galeria Królewska) is the largest commercial facility in Sandomierz. The investment was created in the former Building of Technical School and the municipal market in the immediate vicinity of a multi-family residential development. The former market square has been adapted into a city, public square with a playground, lawns, benches and bike racks.
The ground floor of the building is occupied by commercial and service premises, while on the roof there is an open parking lot for nearly 200 cars, a vehicle inspection station and a car wash.
As part of one investment plan, an office and commercial building was also built, adjacent directly to the Shopping Center wall.
