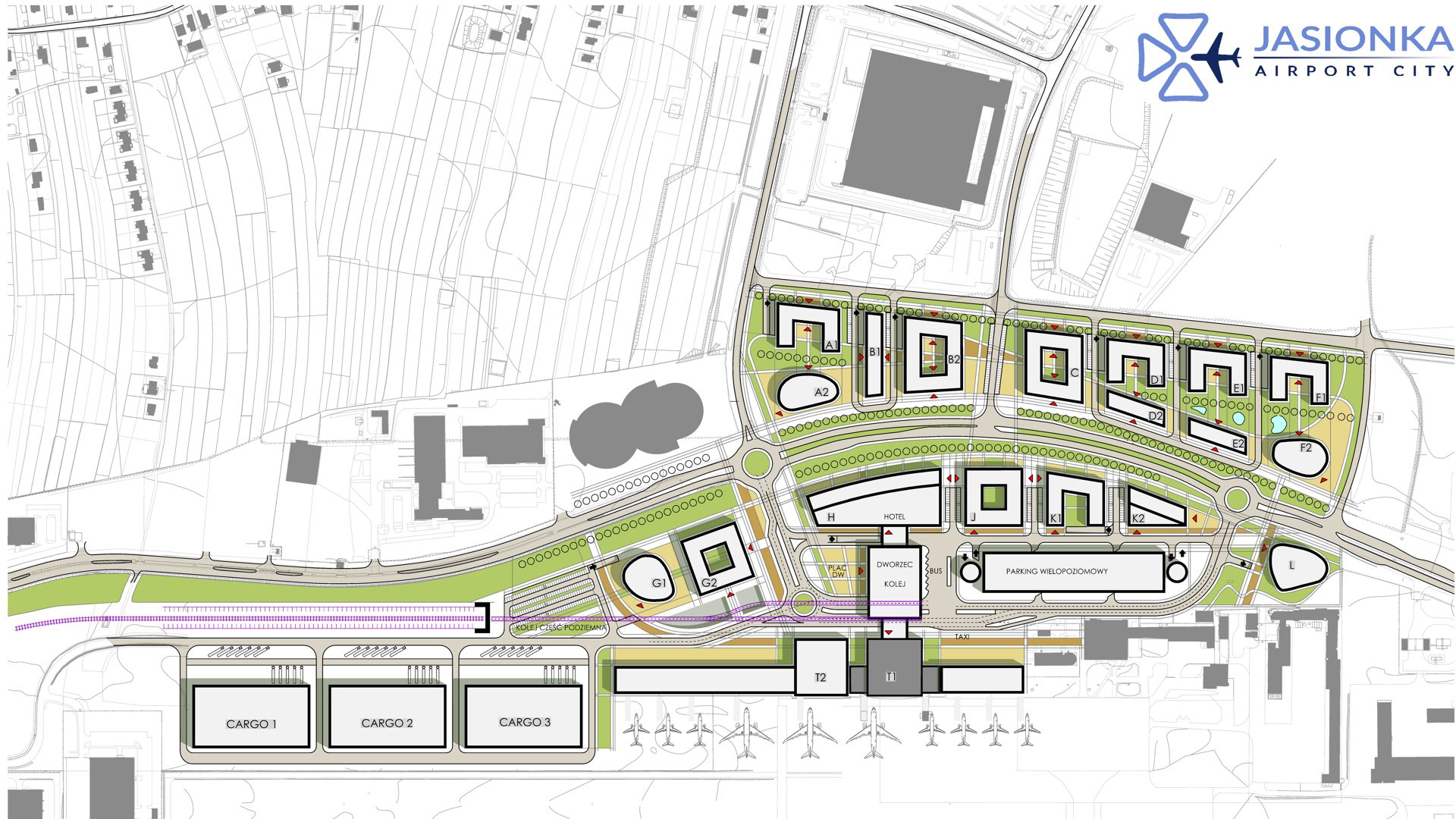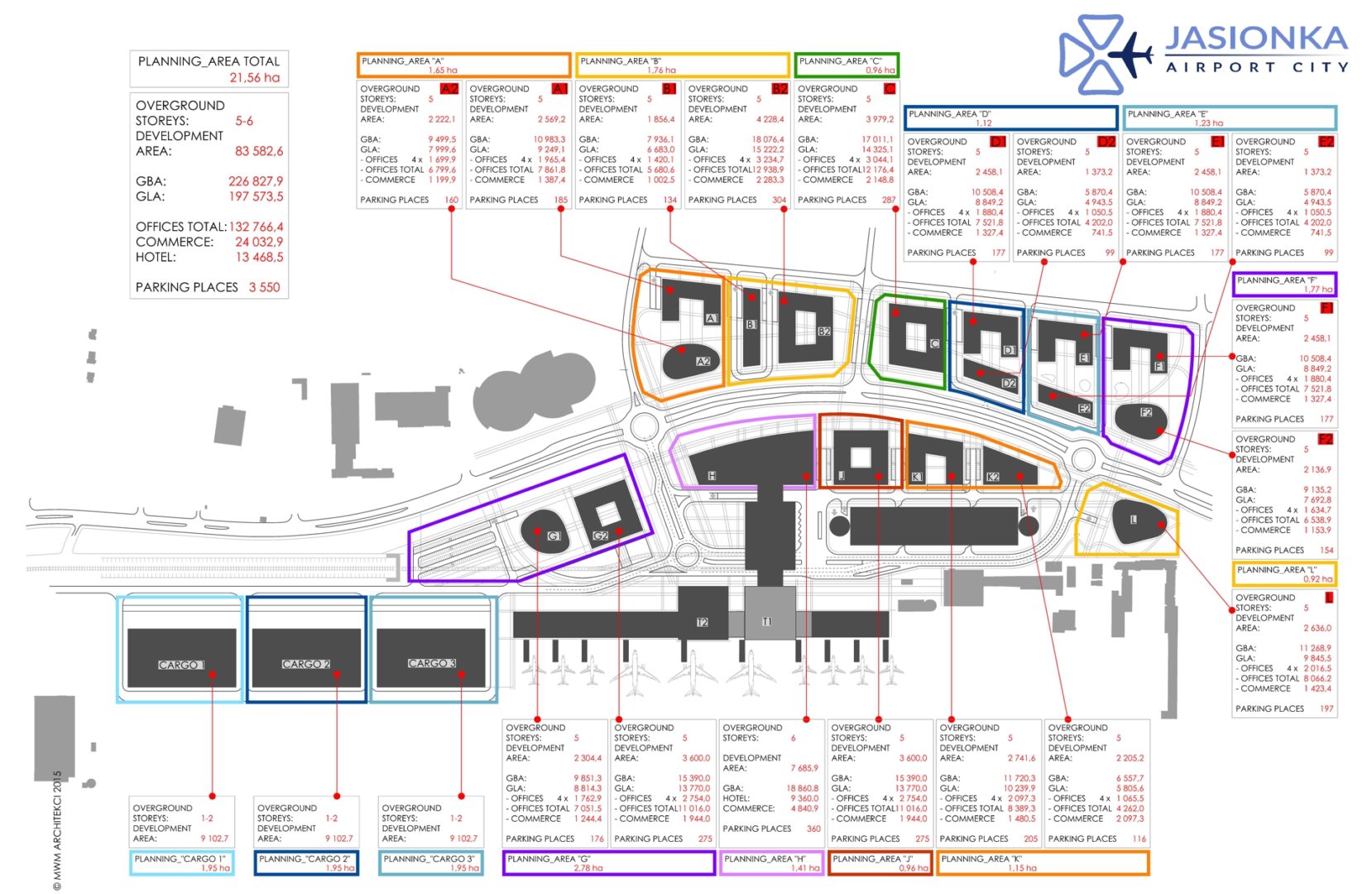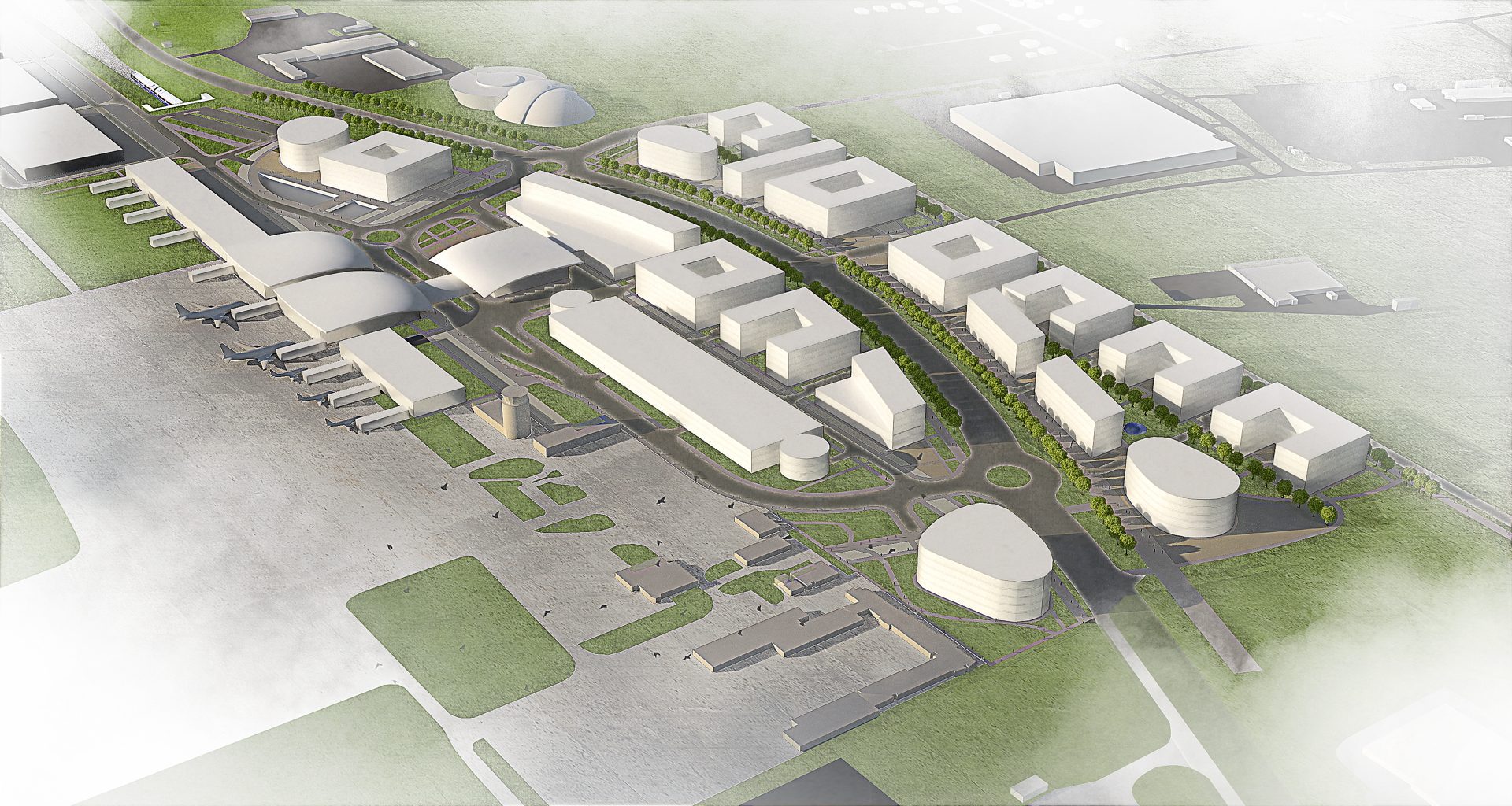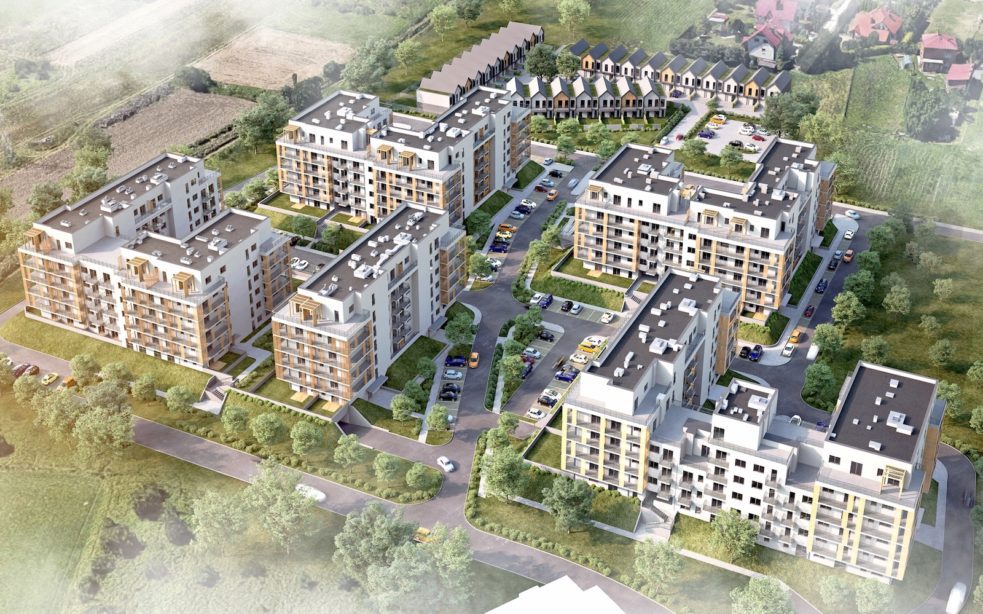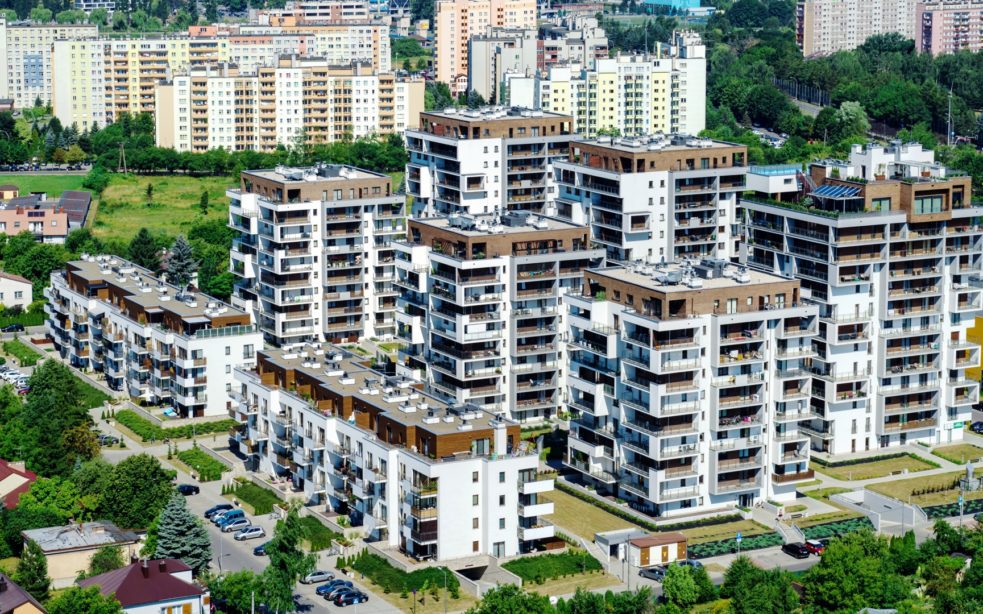Jasionka Air Port City
Project info-
Location:Rzeszów-Jasionka
-
Area:280 000 m2
-
Type:Urban Design
-
Status:Idea
-
Design:2015
-
Scope:Koncepcja
-
Share:
Masterplan of the new business district located around Rzeszow-Jasionka Airport, combining office, hotel and commercial functions. Directly next to the terminal the train and bus stop connecting the airport with the city center and the construction of a multi-storey car park was designed. The space for the future expansion of the existing terminal has been also left.
