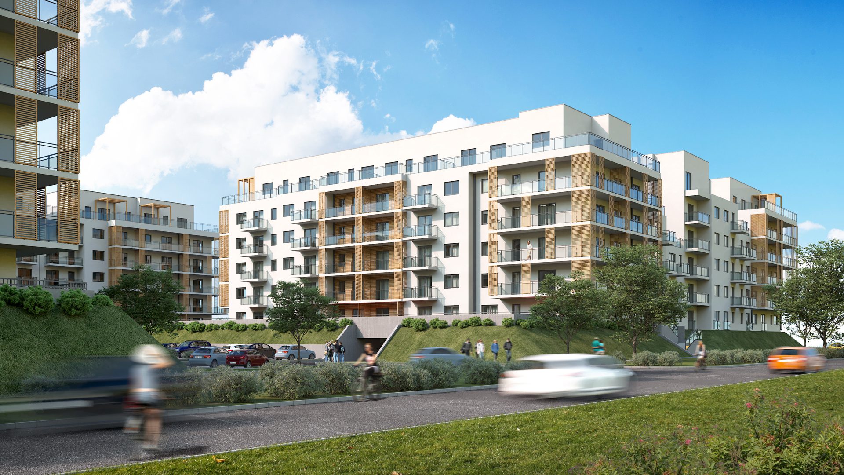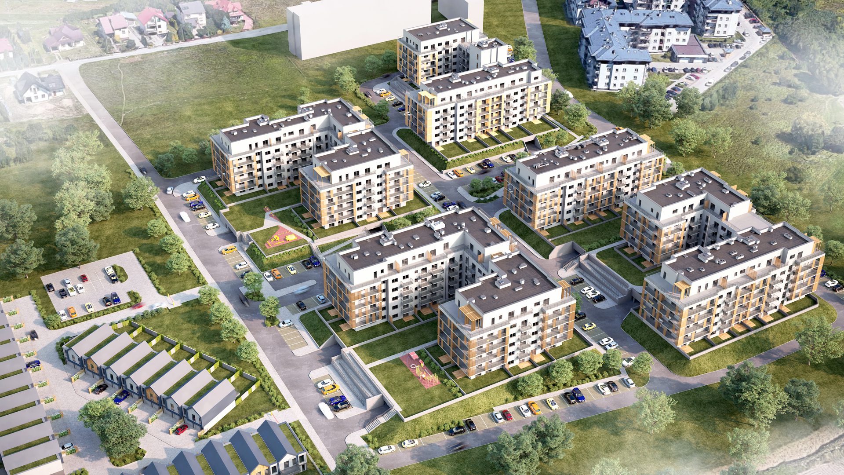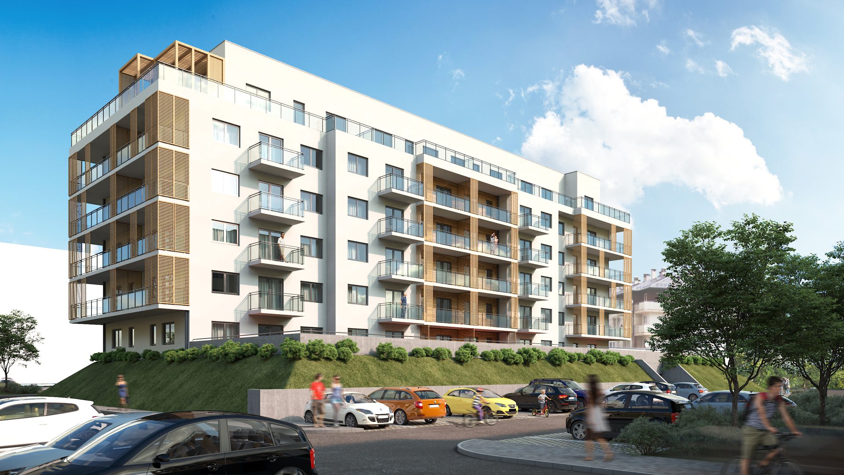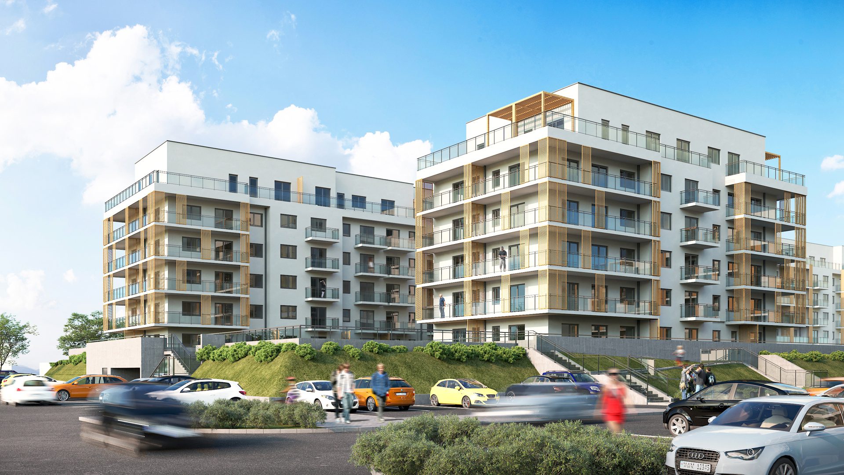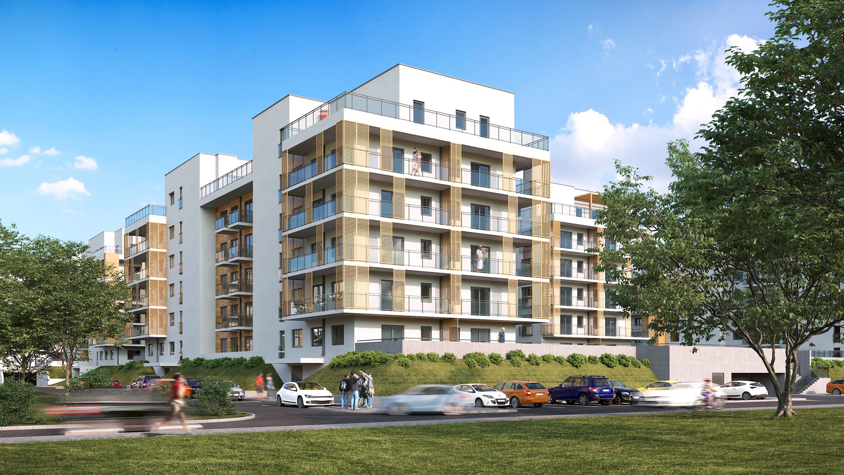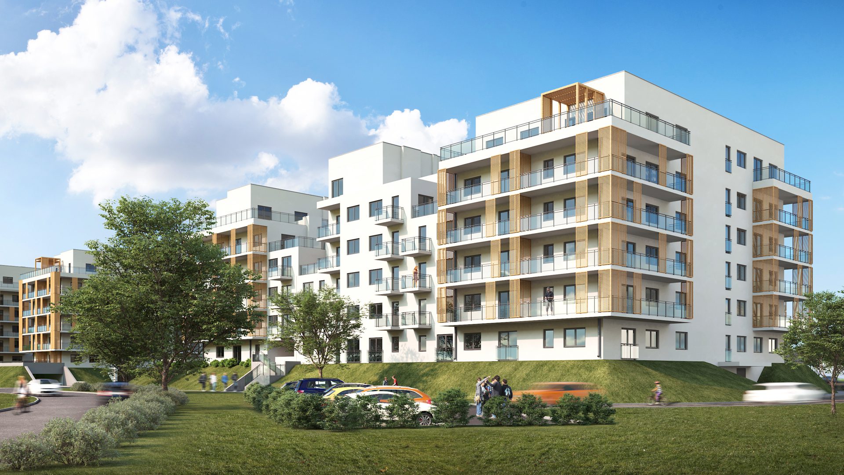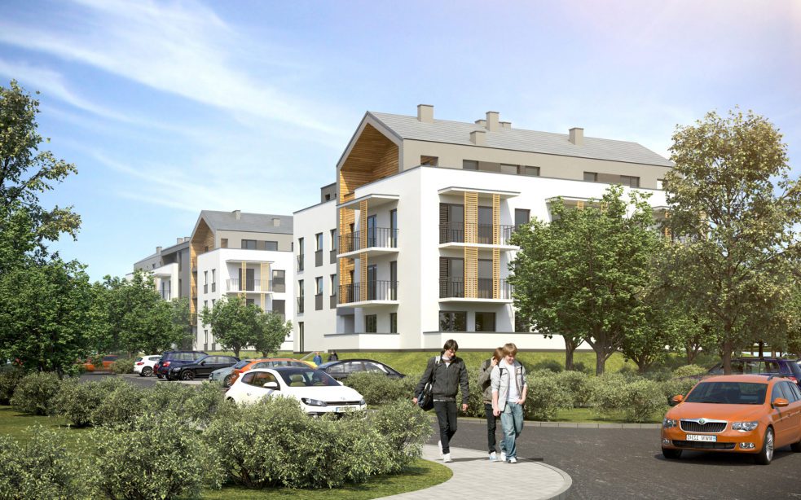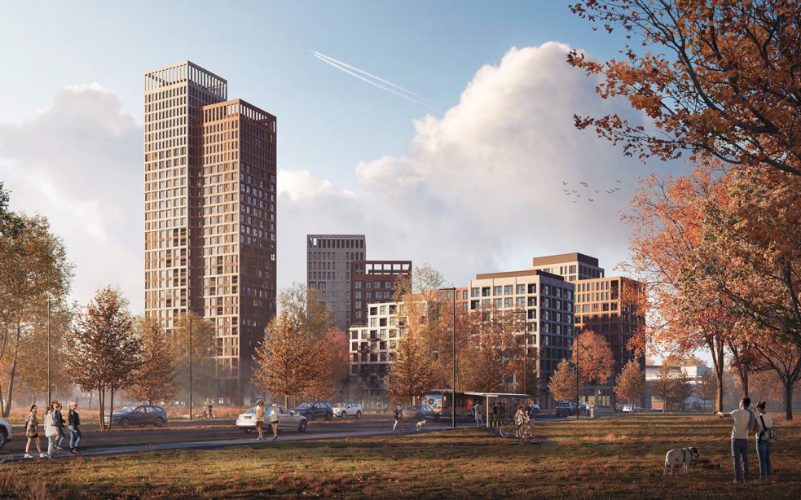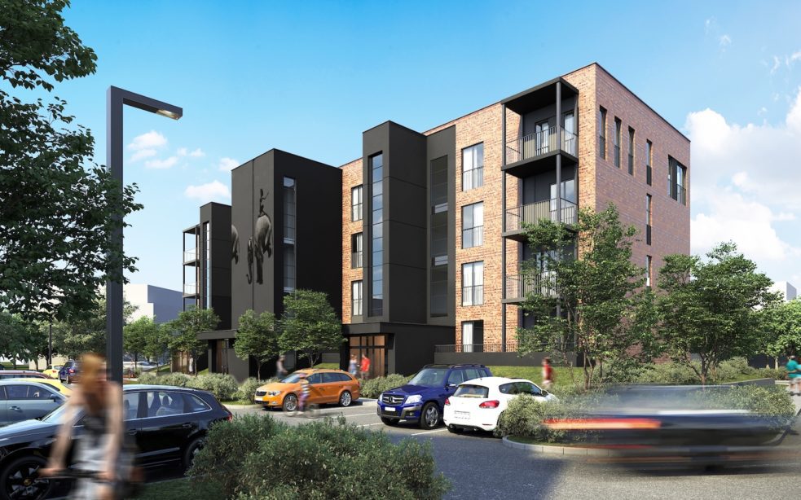Mila Housing Estate
Project info-
Location:Rzeszów, Miła Str.
-
Client:BOZ Development
-
Area:22 000 m2
-
Type:Multi-family, Urban Design
-
Status:Construction
-
Design:2016-2020
-
Construction:2019-2023
-
Scope:Idea, Multi-branch Concept Design, Building Permit Design, Executive Design
-
Share:
-
MWM Team:Marcin Smoczeński, Wacław Matłok, Adela Koszuta-Szylar, Sabina Wilk, Aneta Drozd, Joanna Nowak-Magda
-
Colaborators:
-
Machanical & Public Health Engineer:E4E
-
Electrical Engineer:E4E
-
Roads and Civil:All4Roads
-
Quantity Surveyor:Consulting Partner - Piotr Widak
-
The purpose of the project was to create a housing estate with friendly space for residents, located at undeveloped suburban areas of Rzeszow. Residential area – despite location at the suburbs of the city – breaks with characteristic for suburban development localizing the buildings in chaotic and devoid of urban planning way.
Five buildings form one, coherent whole with clearly outlined, separate building quarters. The newly designed streets received the correct urban frontages, and on the ground level arranged space for commercial and service premises. Separation of pedestrian traffic and car traffic as well as green and recreational areas was also arranged.
