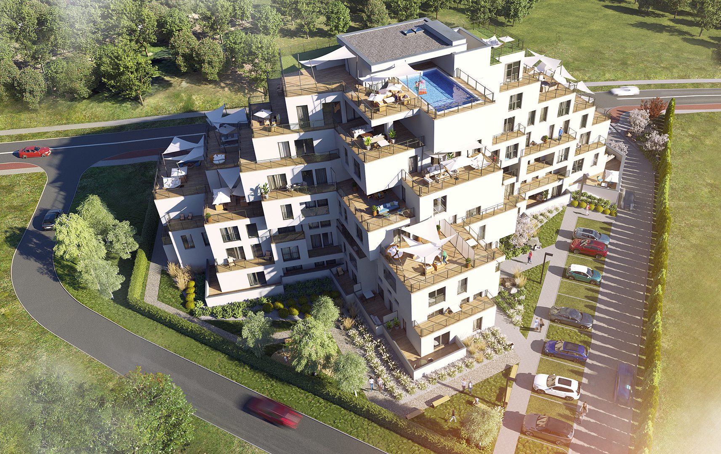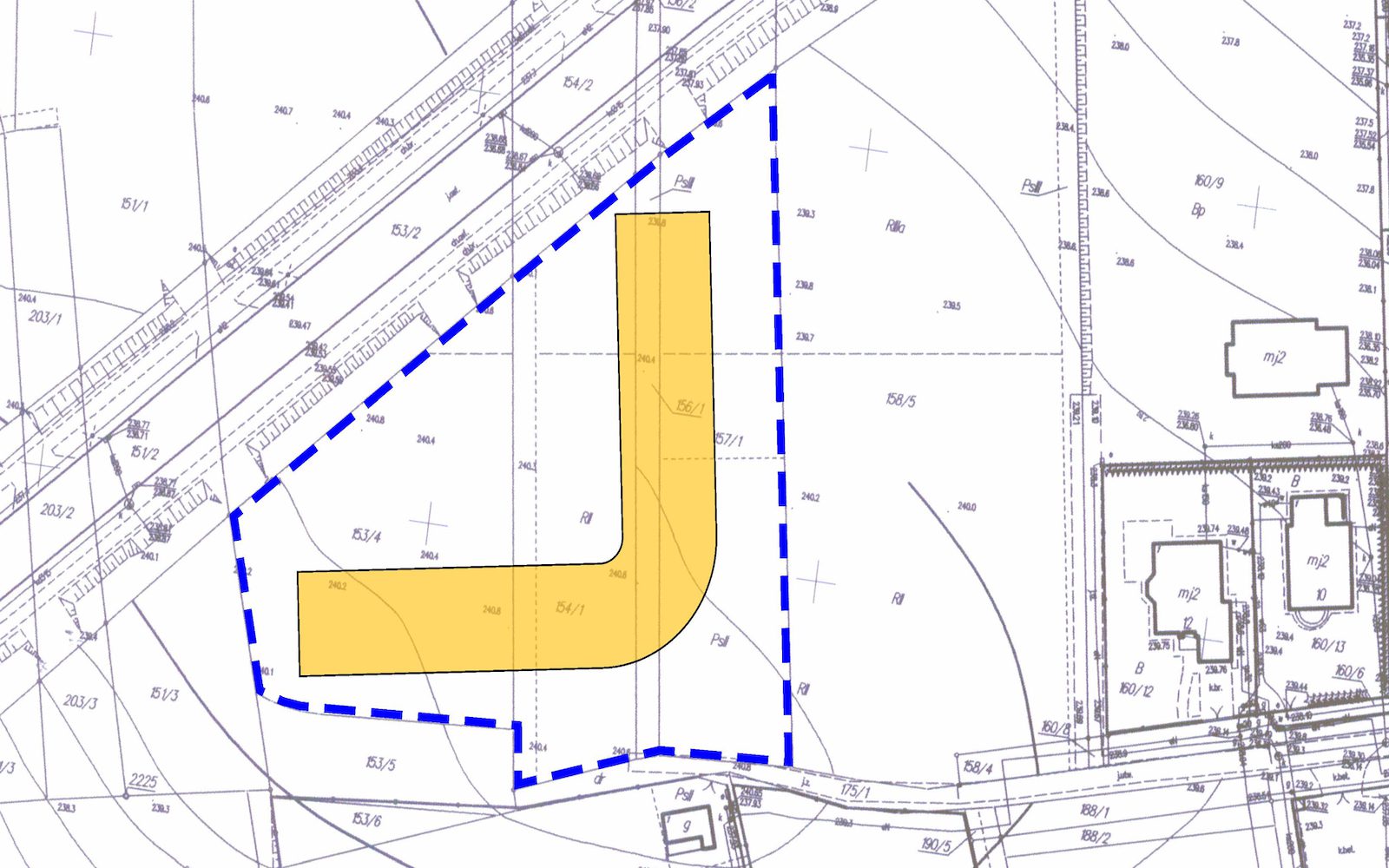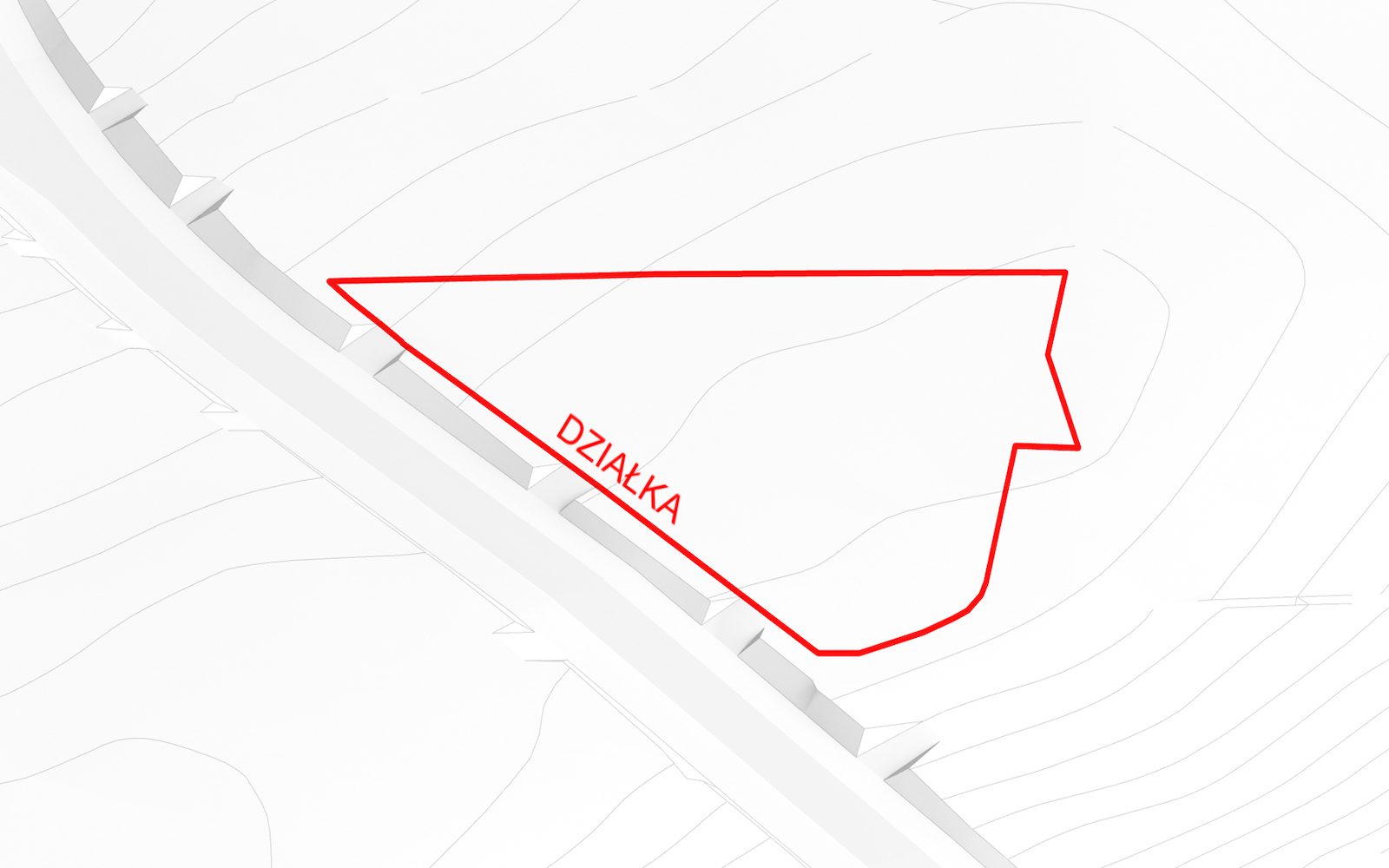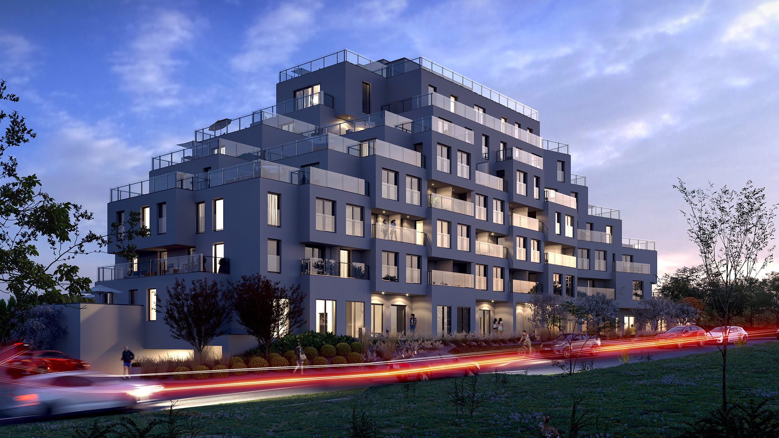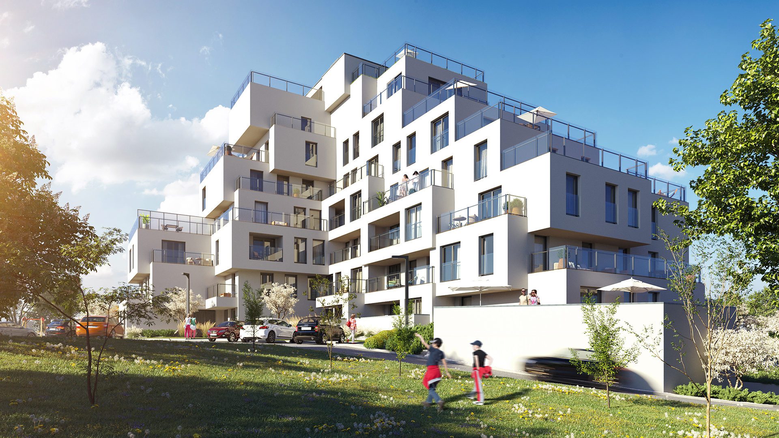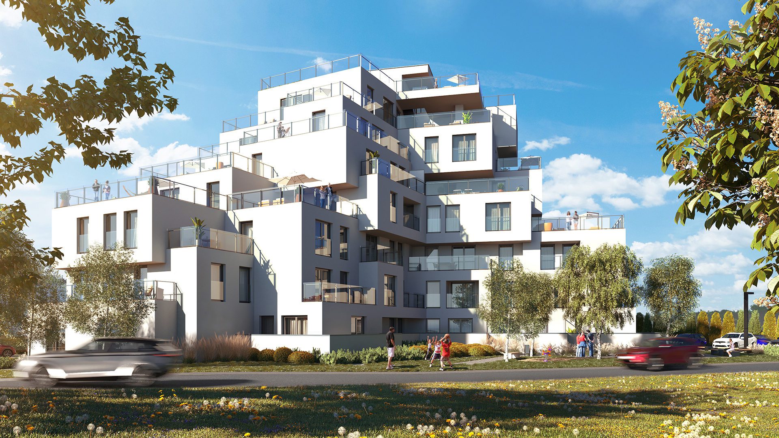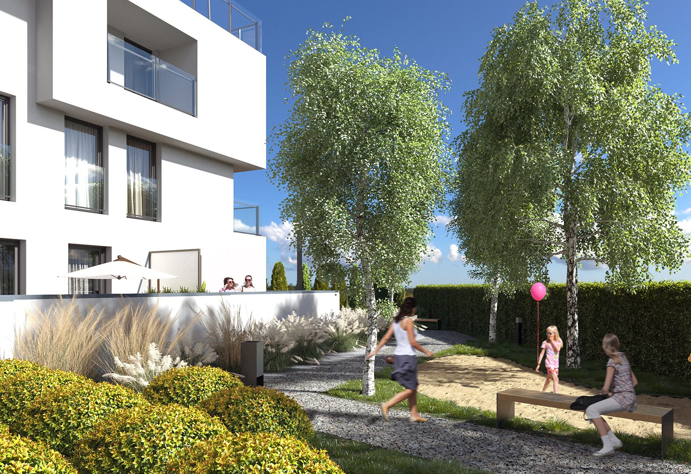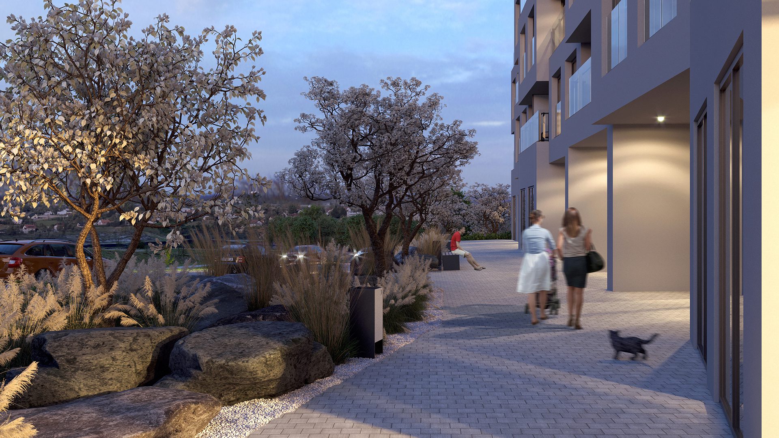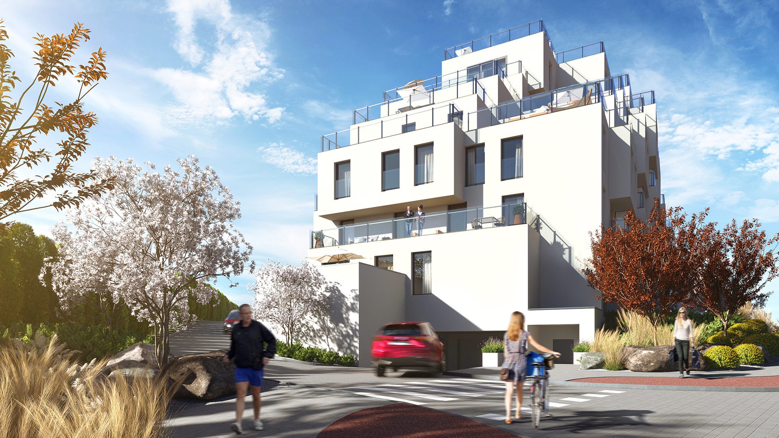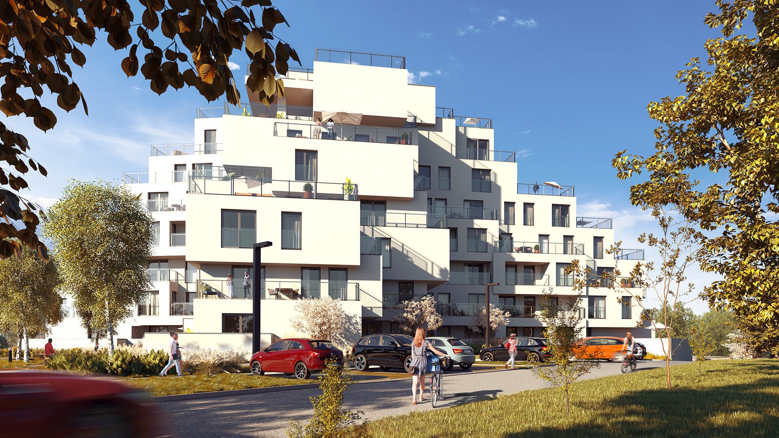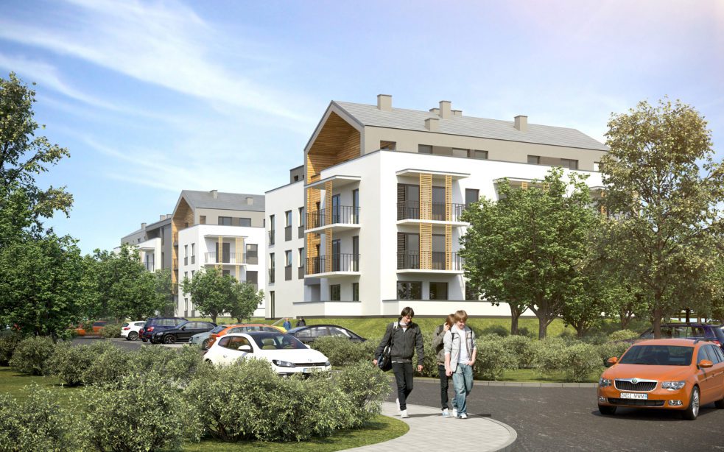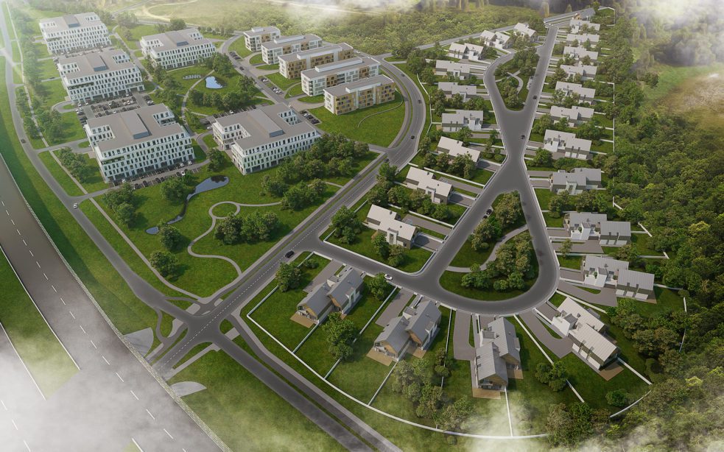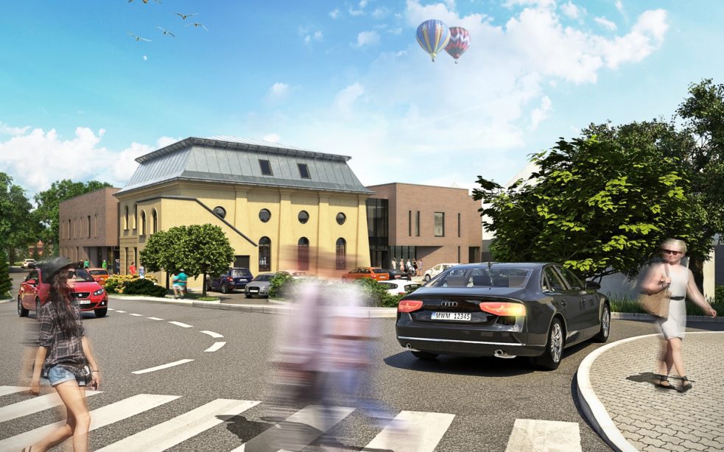Wywrockiego 11
Project info-
Location:Rzeszów, Wywrockiego Str.
-
Client:HEGRA Deweloper
-
Area:4 700 m2
-
Type:Multi-family, Interior Design
-
Status:Construction
-
Design:2018-2020
-
Construction:2020-2022
-
Services:Architecture, Interior Design
-
Scope:Idea, Multi-branch Concept Design, Building Permit Design, Executive Design
-
Share:
-
MWM Team:Marcin Smoczeński, Maciej Łobos, Adela Koszuta-Szylar, Jakub Dudek, Jakub Lazarowicz, Krzysztof Mazur, Mateusz Szydło, Marta Bednarek, Anna Ślęzak, Aleksander Podvornyi
-
Colaborators:
-
Structural Engineer:WiS Projekt
-
Machanical & Public Health Engineer:E4E
-
Electrical Engineer:E4E
-
Roads and Civil:All4Roads
-
Quantity Surveyor:Consulting Partner - Piotr Widak
-
Landscape Architect:Green Deco
-
The shape of the building and its location are the result of precise analyzes that were aimed at providing residents with the best views and access to the sun.
The loggias and terraces overhanging beyond the facade, thanks to play of light and shadow, enliven the building, giving it depth and individual character. Fragmentation of the block makes it look smaller than it really is.
