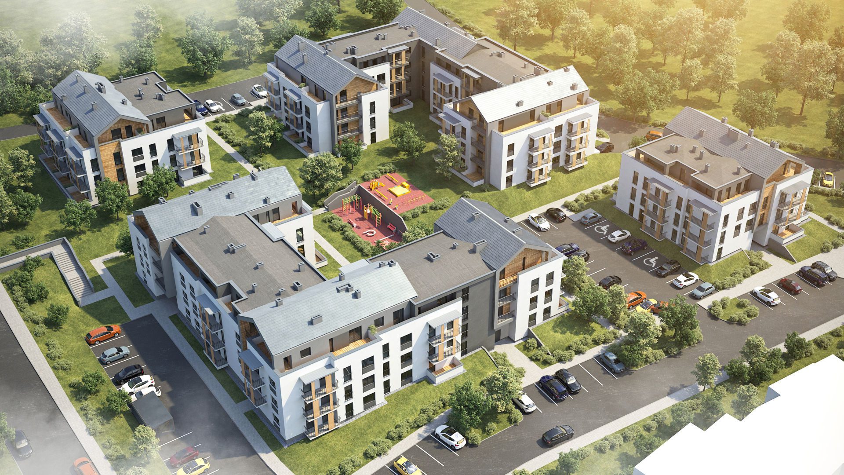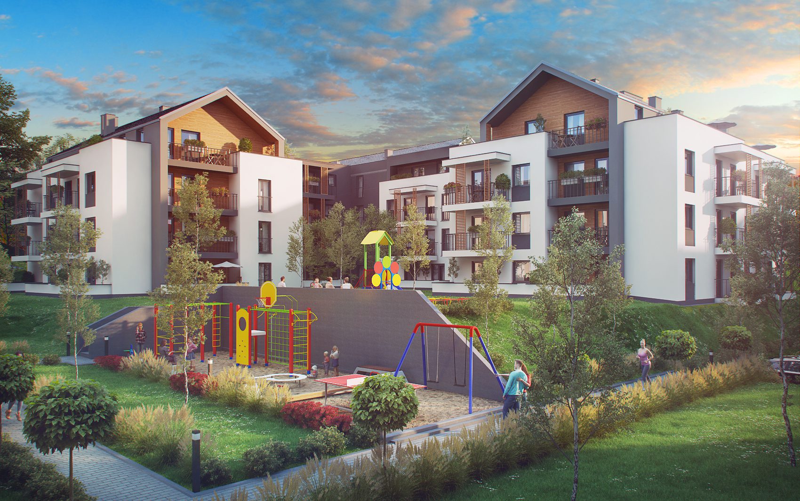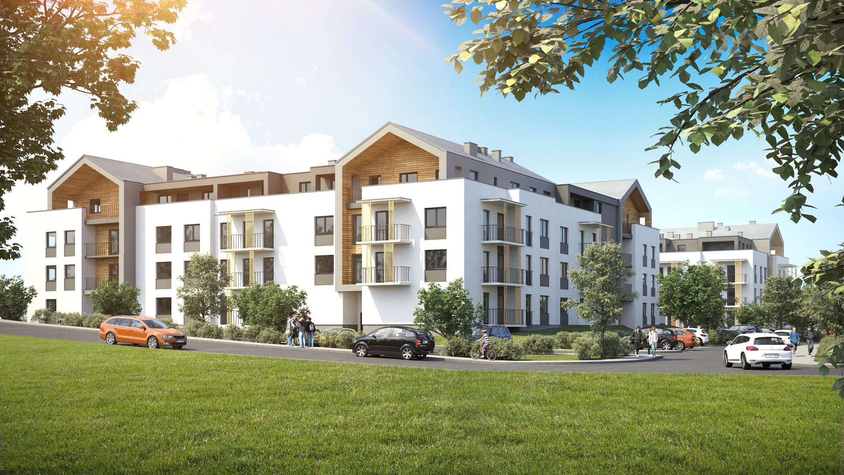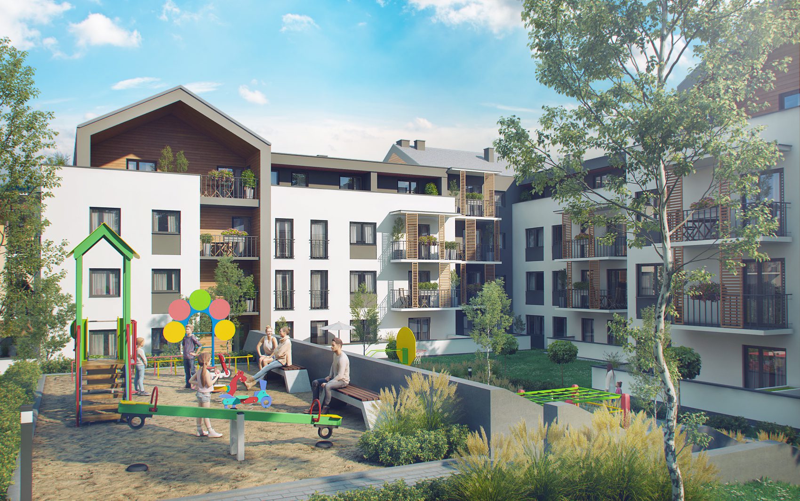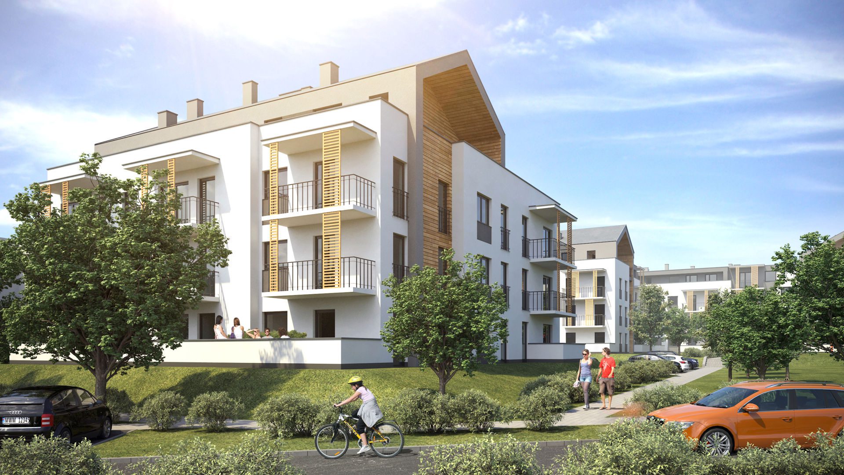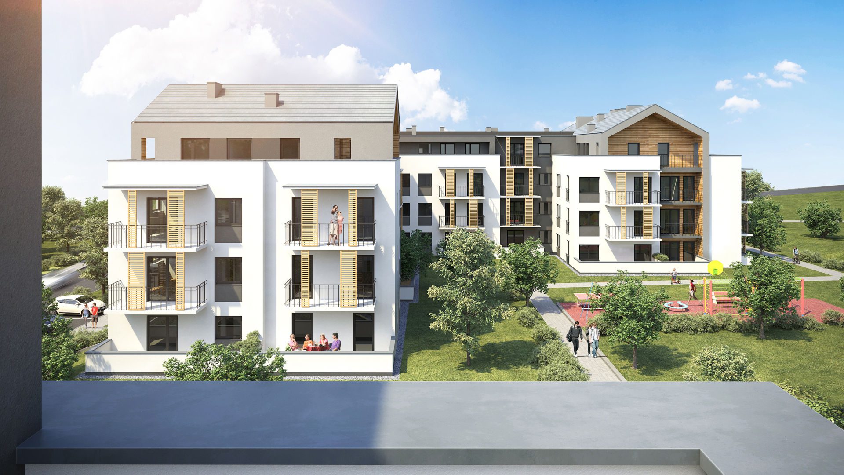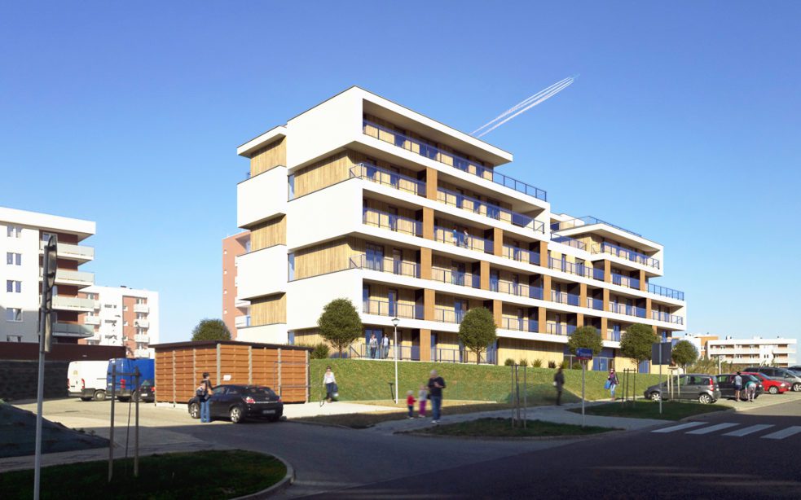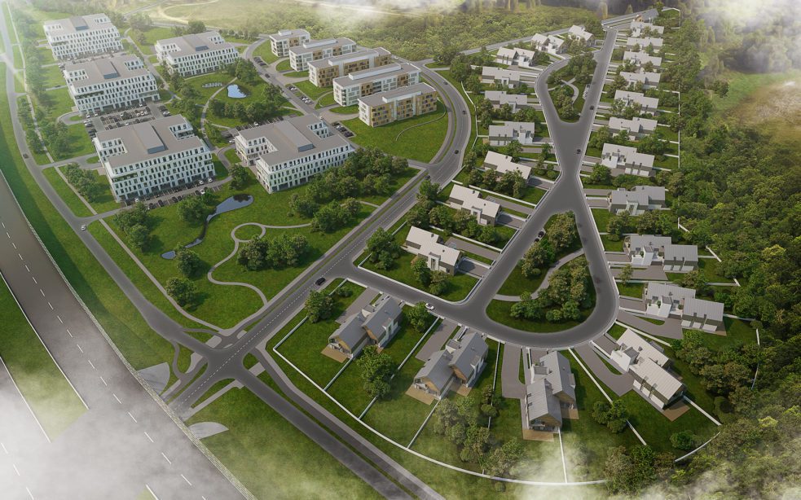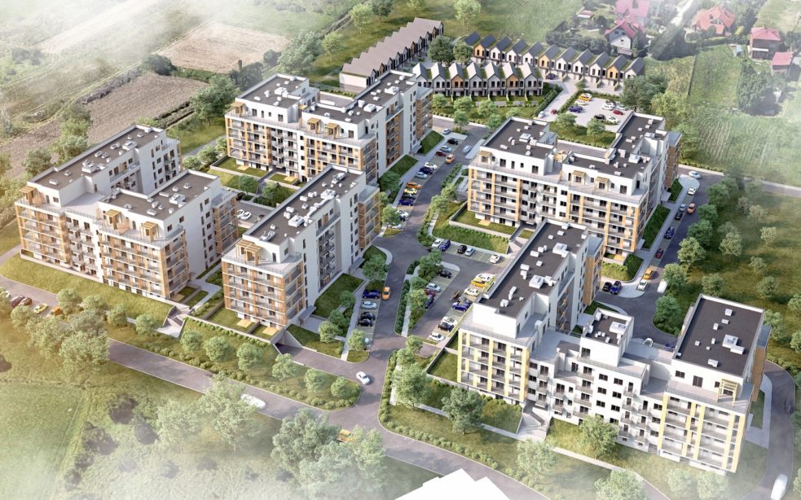Sun Park
Project info-
Location:Przemyśl, Rosłońskiego Str.
-
Client:Infores
-
Area:7 500 m2
-
Type:Multi-family, Urban Design
-
Status:Completed
-
Design:2018-2020
-
Construction:2019-2021
-
Scope:Idea, Building Permit Design, Executive Design
-
Share:
-
MWM Team:Marcin Smoczeński, Maciej Łobos, Adela Koszuta-Szylar, Joanna Nowak, Dominika Bednarz, Dawid Bułaś, Krzysztof Mazur, Anna Stadnicka
-
Colaborators:
-
Structural Engineer:B3K
-
Machanical & Public Health Engineer:E4E, KAZ Projekt
-
Electrical Engineer:E4E
-
Roads and Civil:All4Roads
-
Quantity Surveyor:BKMI - Dariusz Hajduk
-
-
Contractor:BESTA SA
Sun Park is a project with intimate and low-rise development, implementing the idea of returning to traditional, compact forms of shaping urban fabric.
Four buildings gathered around a common courtyard form a clear quarter. Particular attention was paid to elimination of negative impact of cars on community life. Parking spaces are located on the perimeter of the housing estate and masked with greenery to avoid the “asphalt desert” effect.
The space inside the complex has been entirely designated for green and recreational areas with a centrally located, two-level playground.
