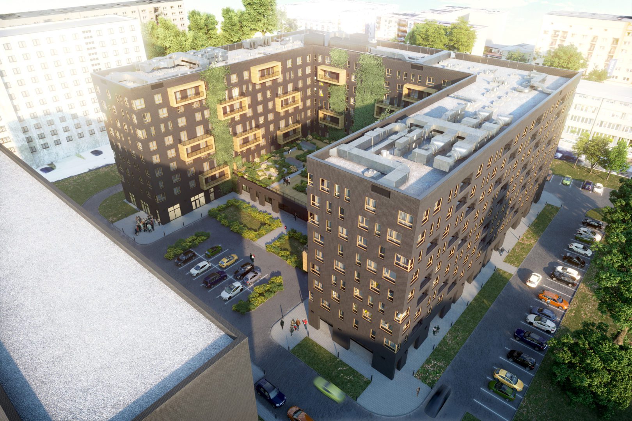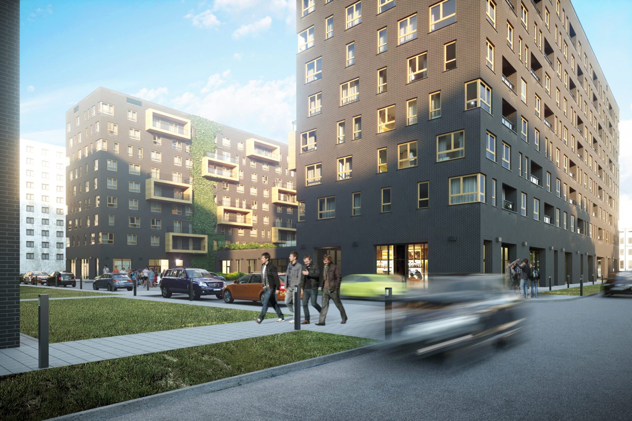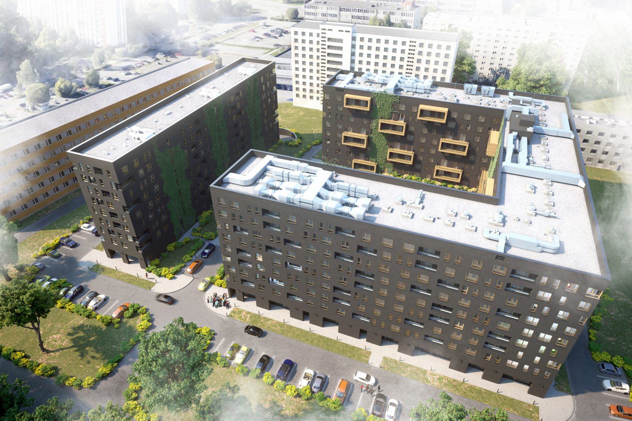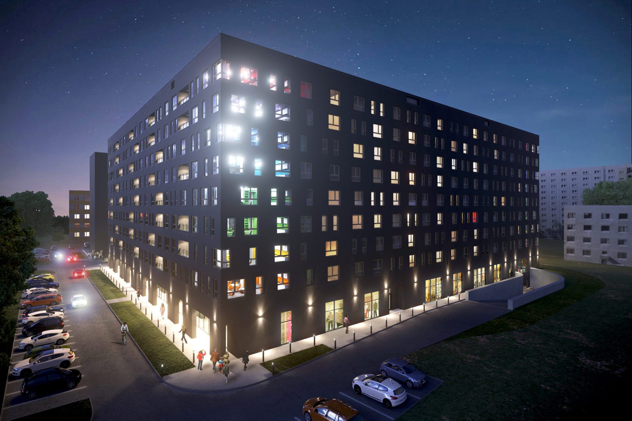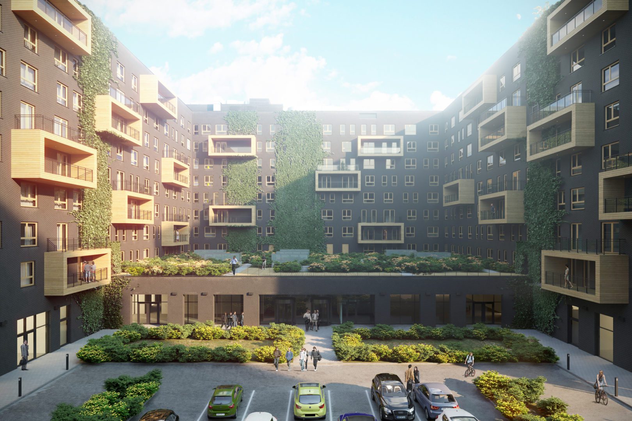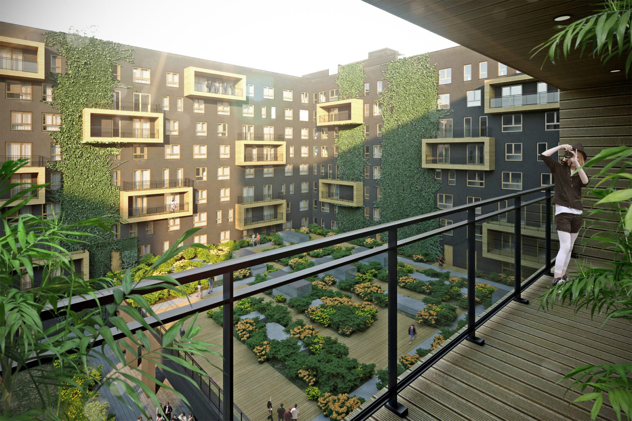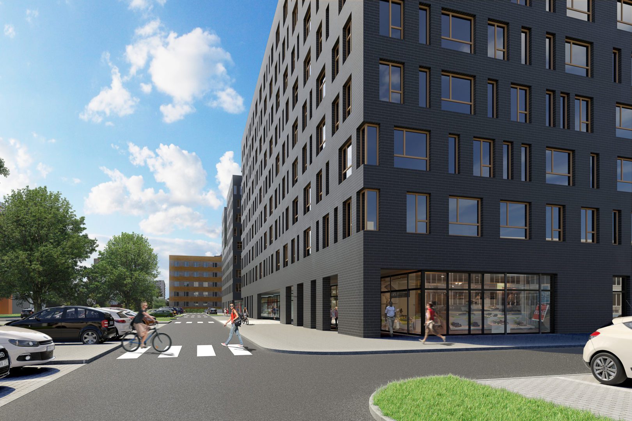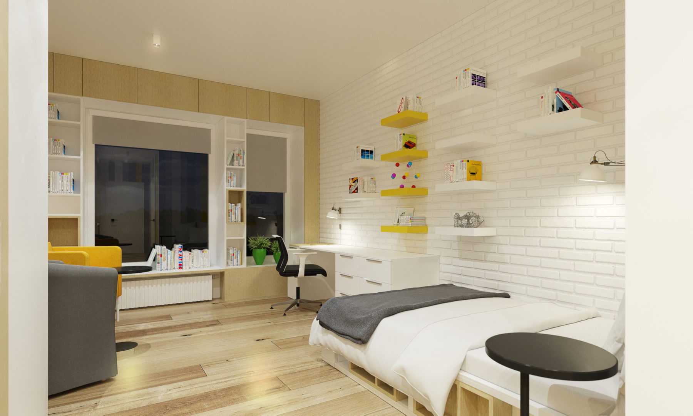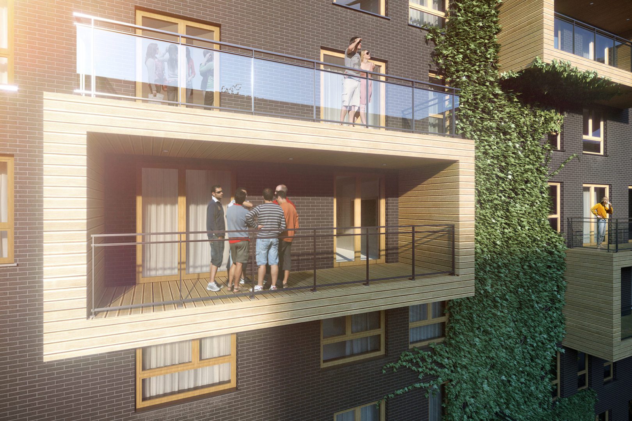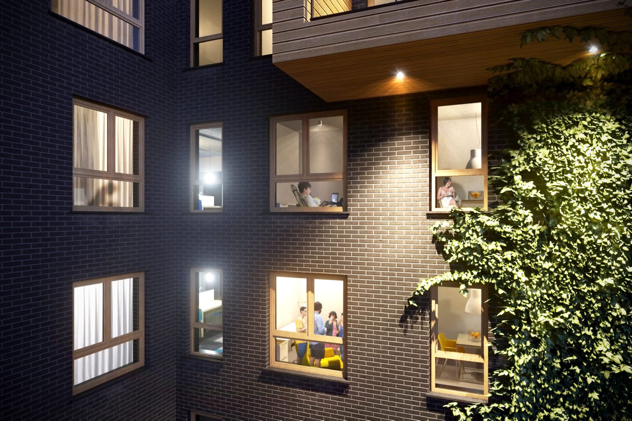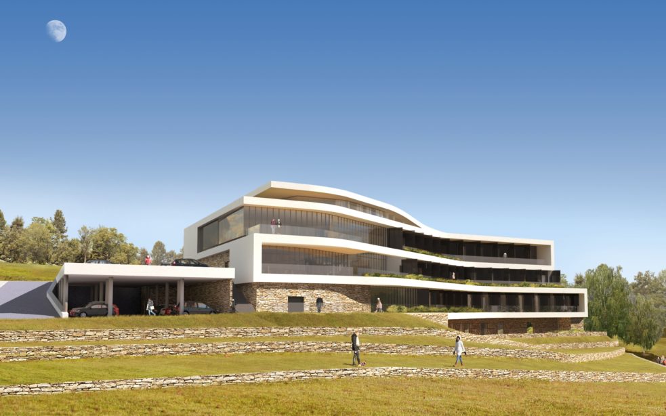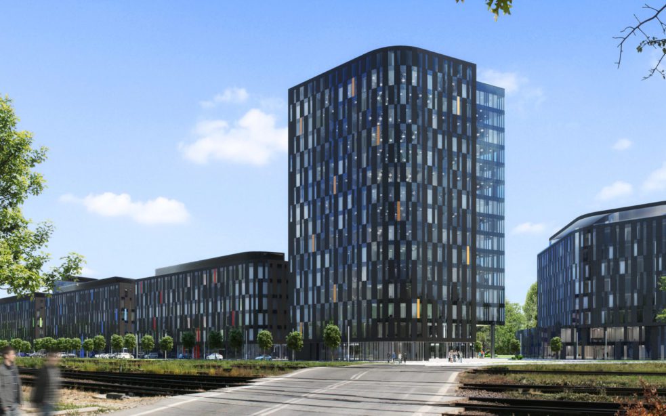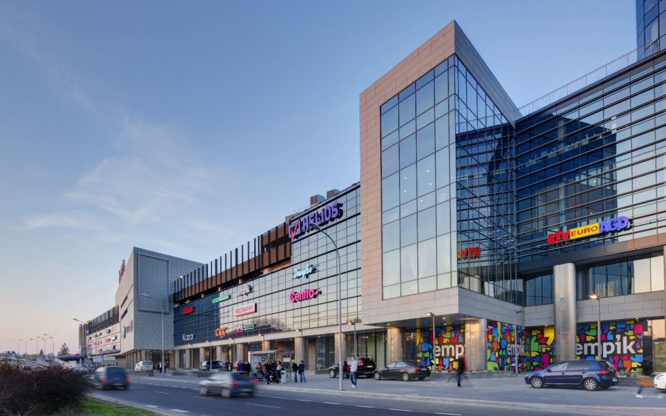Student Dormitory
Project info-
Location:Katowice, ul. Paderewskiego
-
Client:BASECAMP
-
Area:30 000 m2
-
Type:Hospitality, Interior Design
-
Status:Idea
-
Design:2017-2018
-
Services:Architecture, Interior Design
-
Scope:Idea, Multibranch Concept Design, Building Permit Design, Tender Design
-
Share:
-
MWM Team:Marcin Smoczeński, Maciej Łobos, Adela Koszuta-Szylar, Joanna Nowak, Paweł Dobrzański, Maria Sońska, Aleksandra Smolik, Agnieszka Borkowska, Agnieszka Hulak, Ewa Karaś, Jakub Marchwiany, Aleksander Podvornyi
-
Colaborators:
-
Machanical & Public Health Engineer:E4E
-
Electrical Engineer:E4E
-
Roads and Civil:All4Roads - Łukasz Garbowski
-
Quantity Surveyor:Consulting Partner - Piotr Widak
-
-
Project Management:MVT S.A.
The shape of the building a compact quarter of development together with a residential building designed on an neighboring plot. Dark gray clinker cladding on the façade is a reference to the mining tradition of Katowice, and the inner courtyard is a reminiscence of the lush greenery of Górny Śląsk area.
