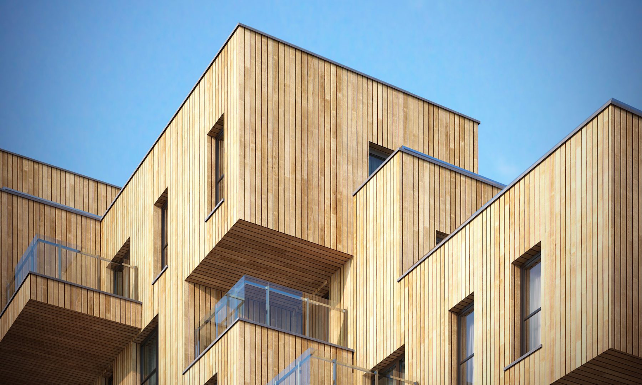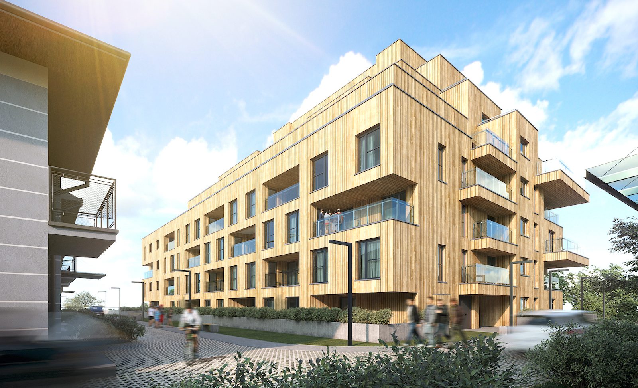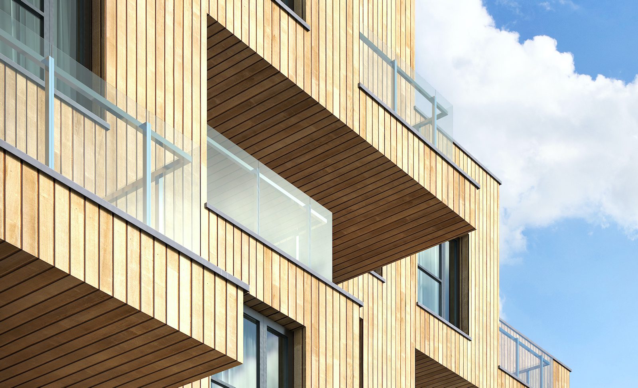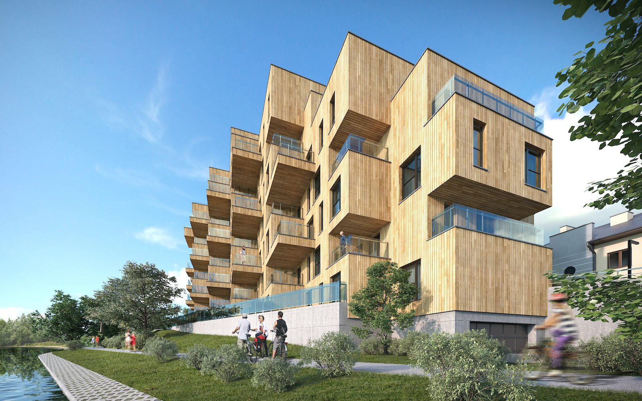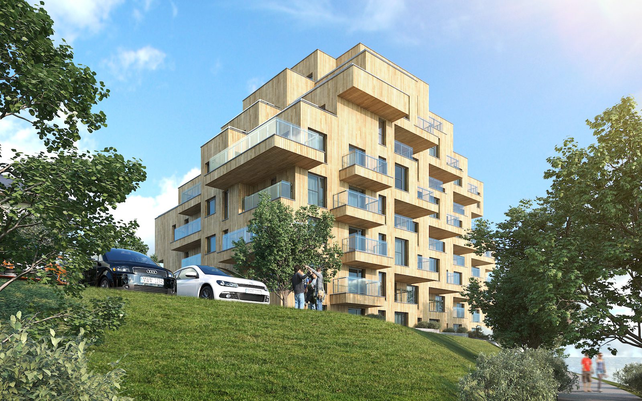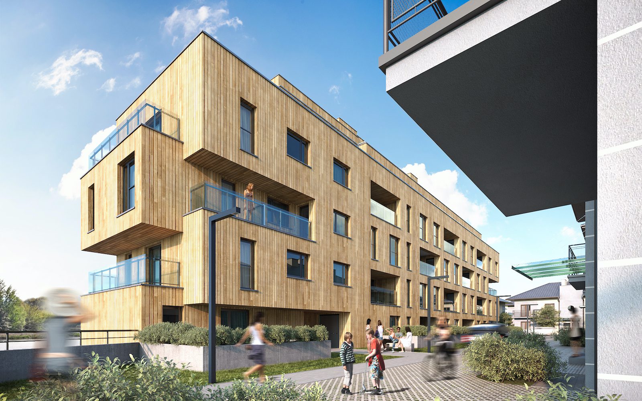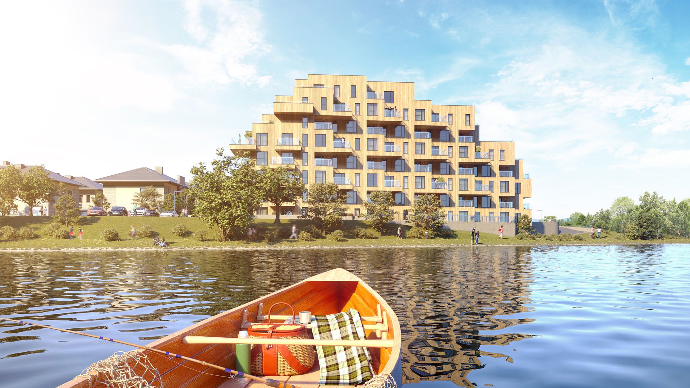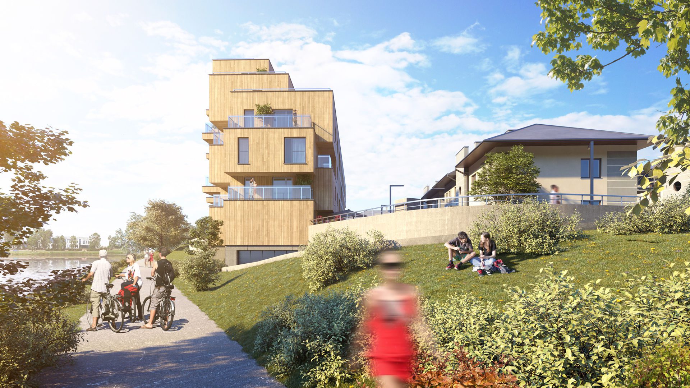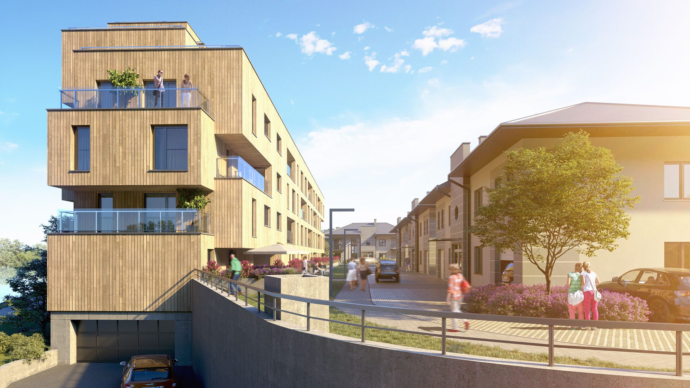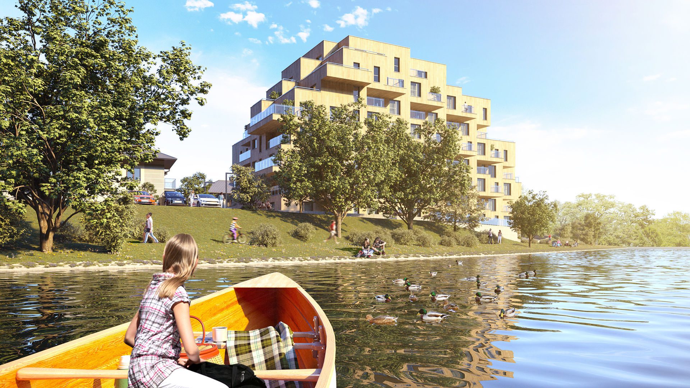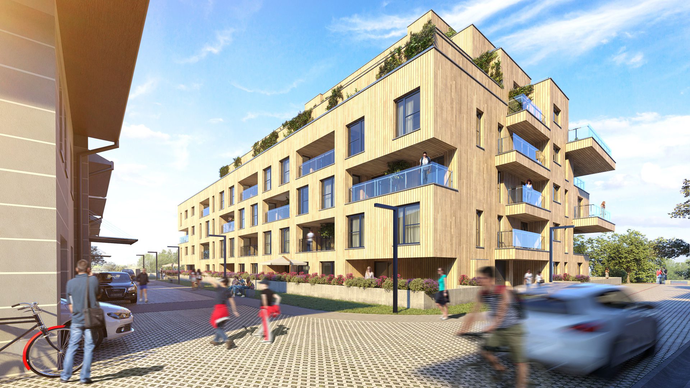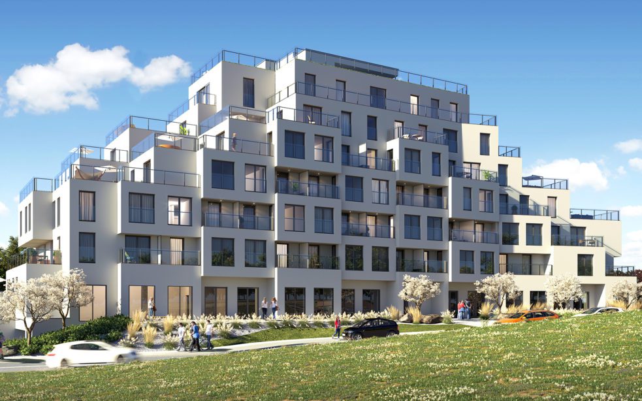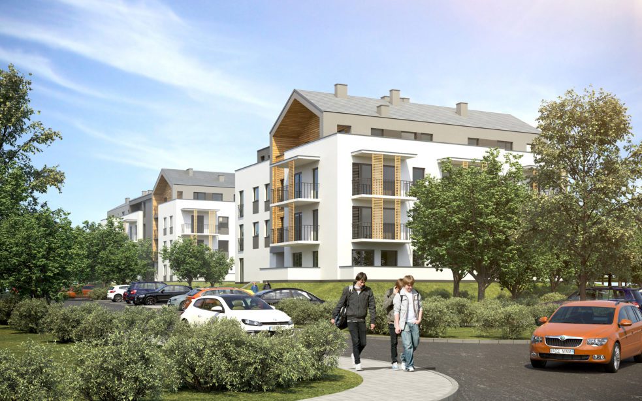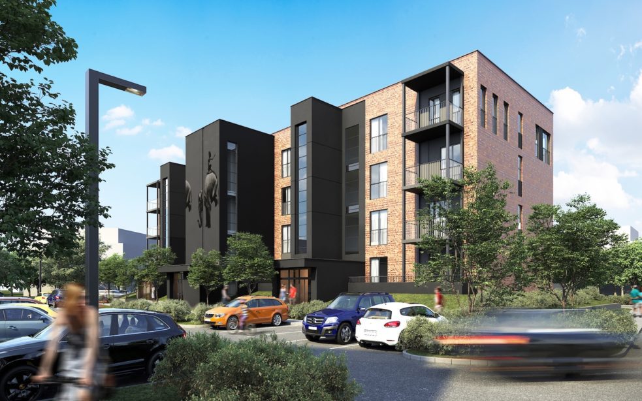Wooden House
Project info-
Location:Rzeszów, Grabskiego Str.
-
Client:APKLAN
-
Area:4 500 m2
-
Type:Multi-family
-
Status:Completed
-
Design:2018-2020
-
Construction:2020-2022
-
Scope:Idea, Multi-branch Concept Design, Building Permit Design, Executive Design
-
Share:
-
MWM Team:Marcin Smoczeński, Maciej Łobos, Adela Koszuta-Szylar, Rafał Lichołai, Katarzyna Lichołai, Anna Gaik, Dominika Bednarz, Oliwia Gotkowska
-
Colaborators:
-
Machanical & Public Health Engineer:E4E
-
Electrical Engineer:E4E
-
Roads and Civil:All4Roads
-
Residential building located at exposed plot of land which is located directly by the bank of the Rzeszow dam.
The unique location provides wonderful and unique view, and expressive form of the building consciously builds the visual identity of the city. The form of the building has been shaped in such a way as to provide residents with the best contact with the unique landscape. Falling southwards it provides residents with unrestricted view and natural light. The facade, divided by the rhythm of bay windows – pixel optically reduces the shape of the building, giving it a human scale.
