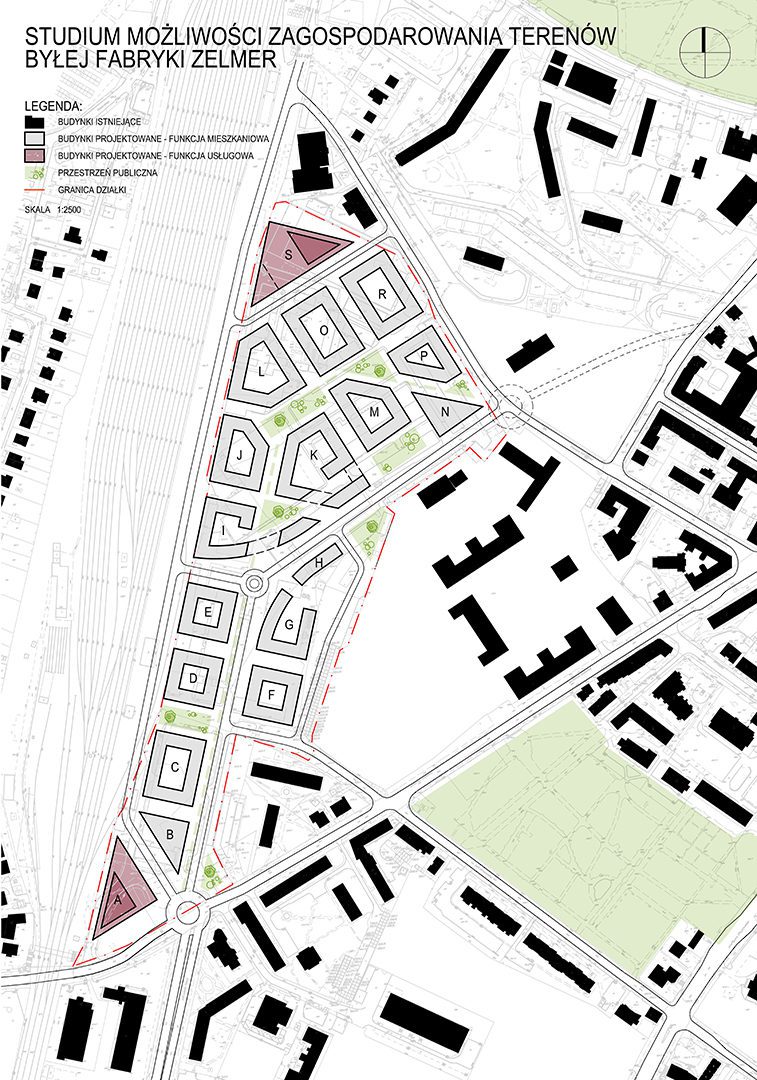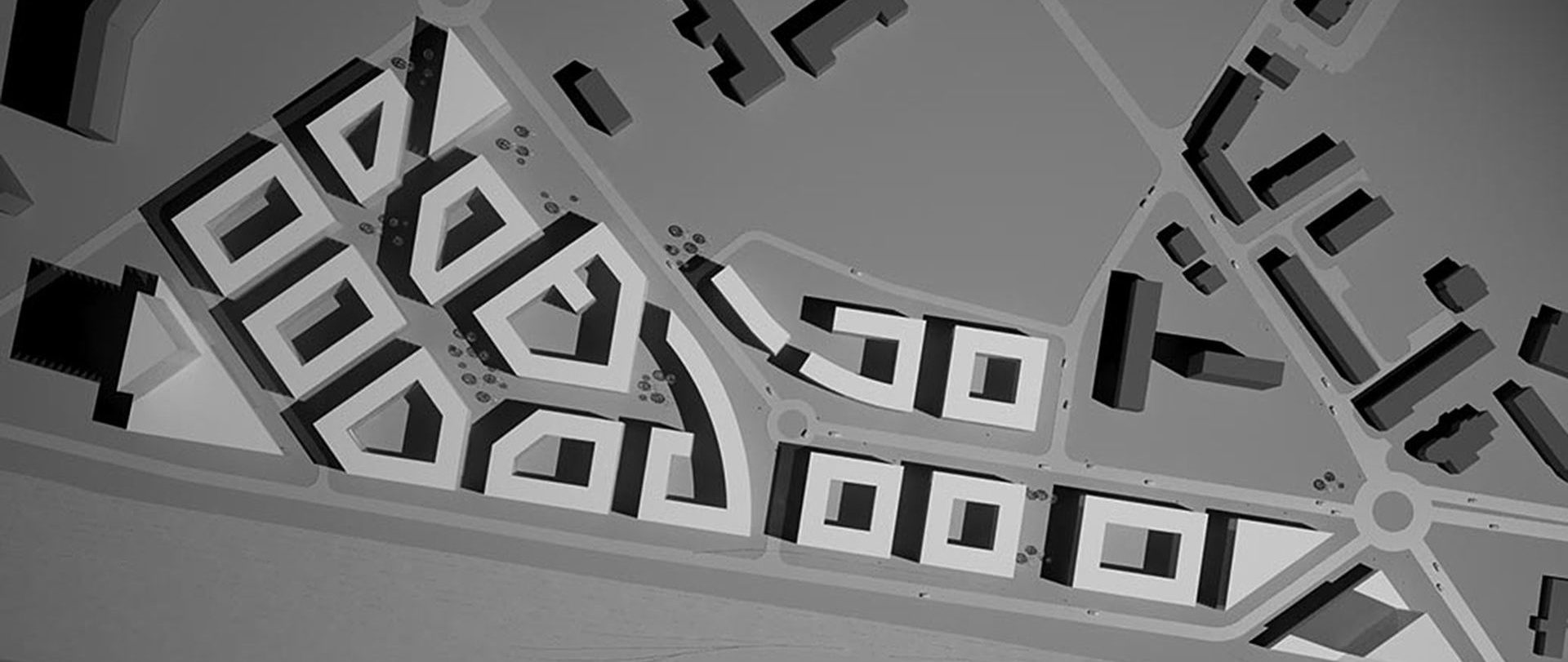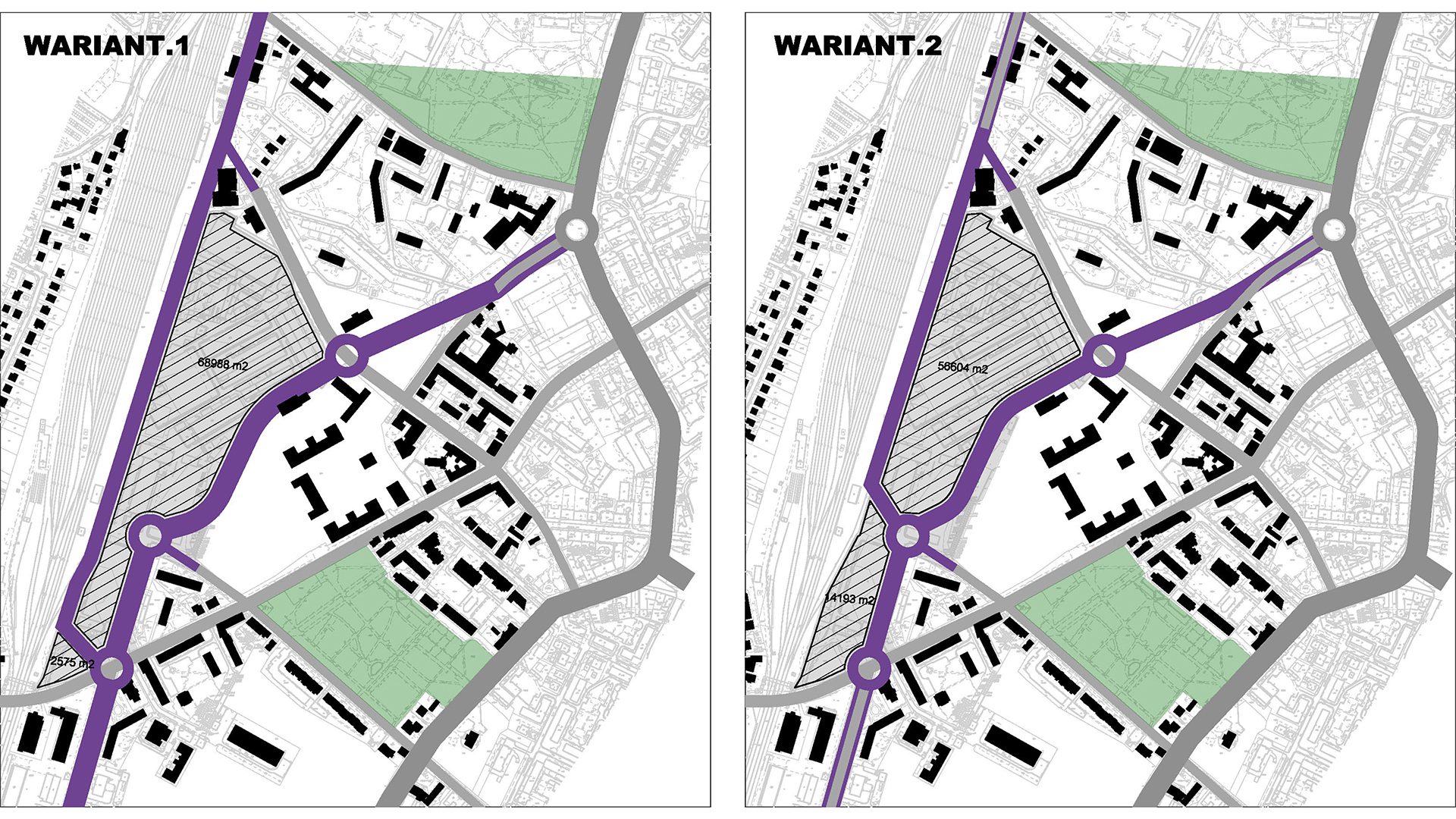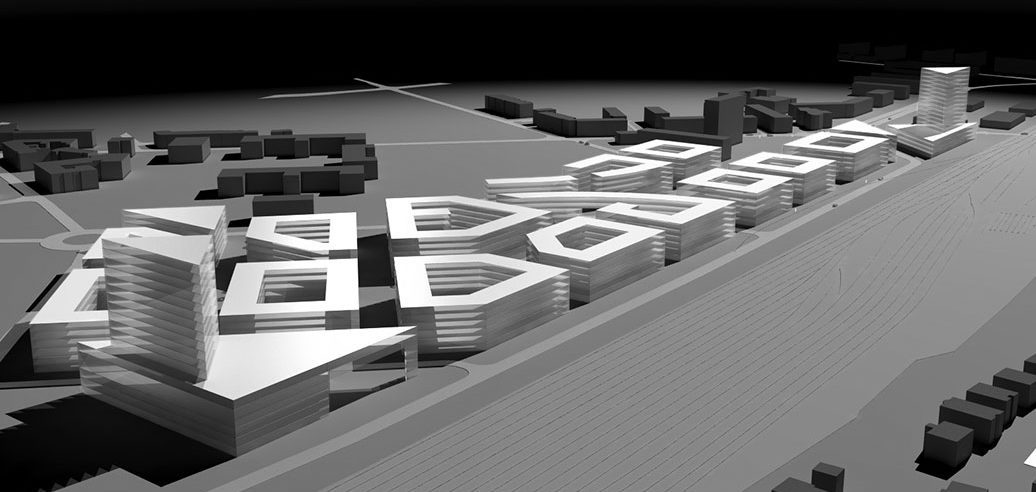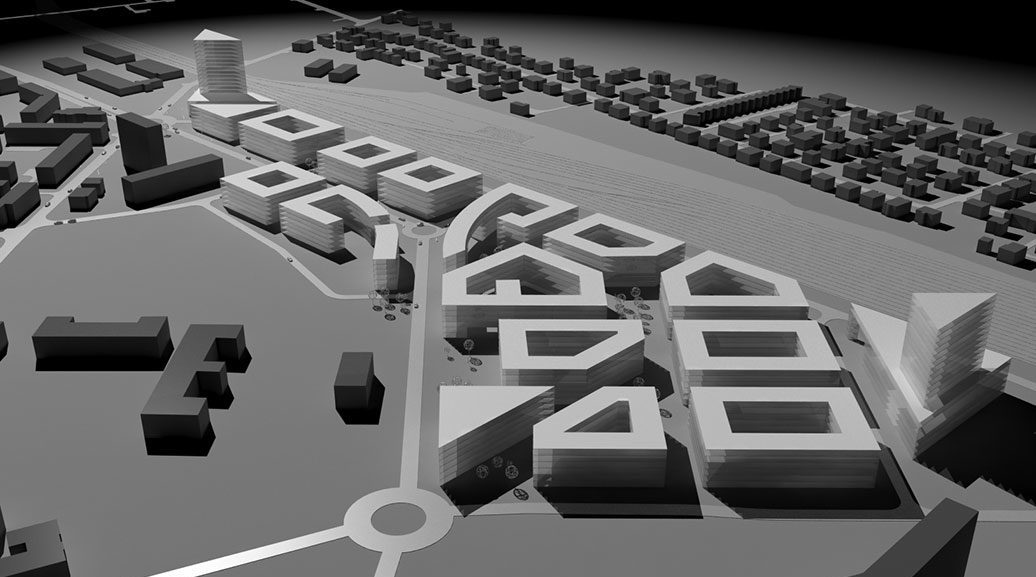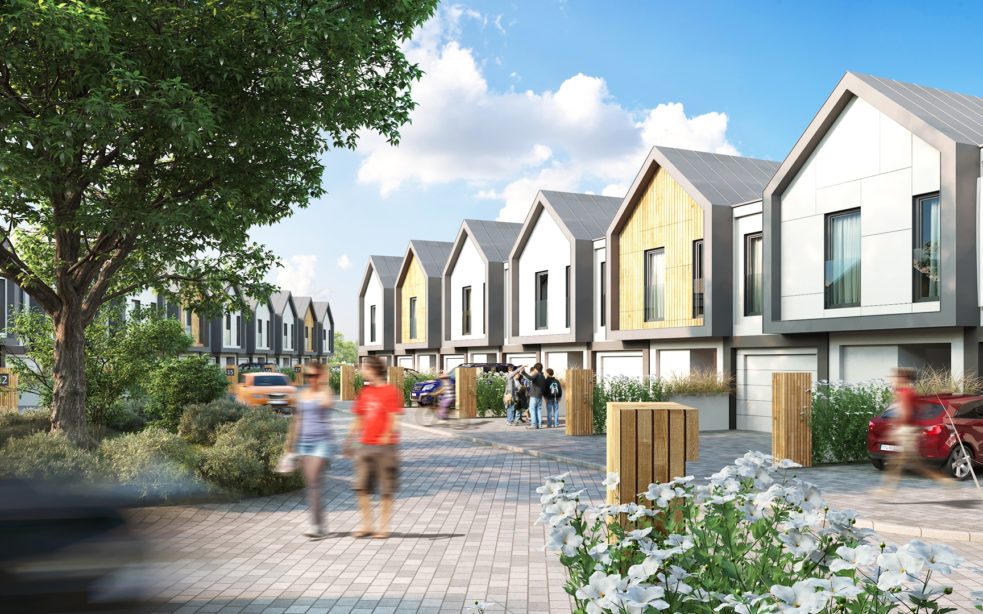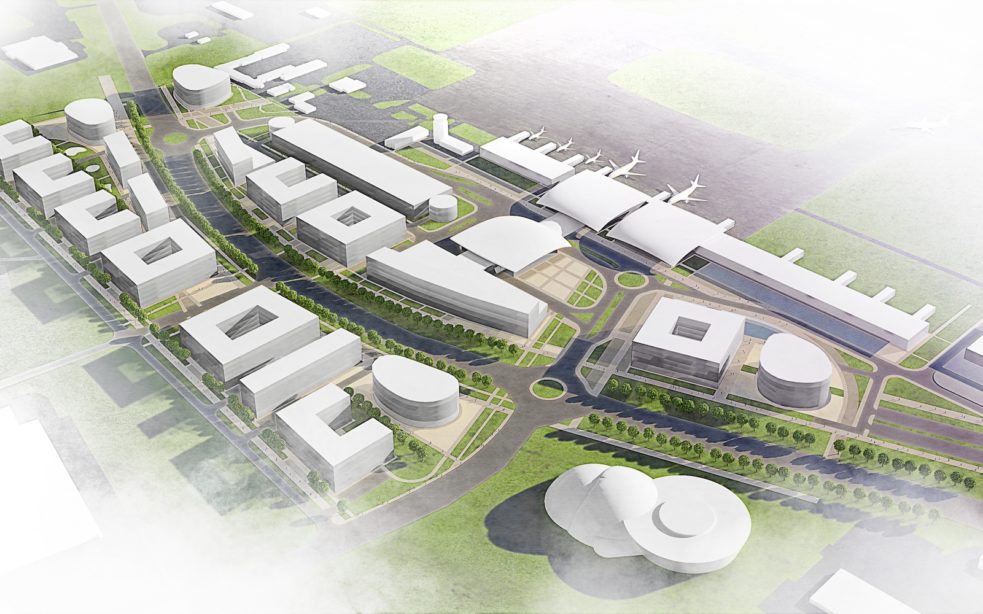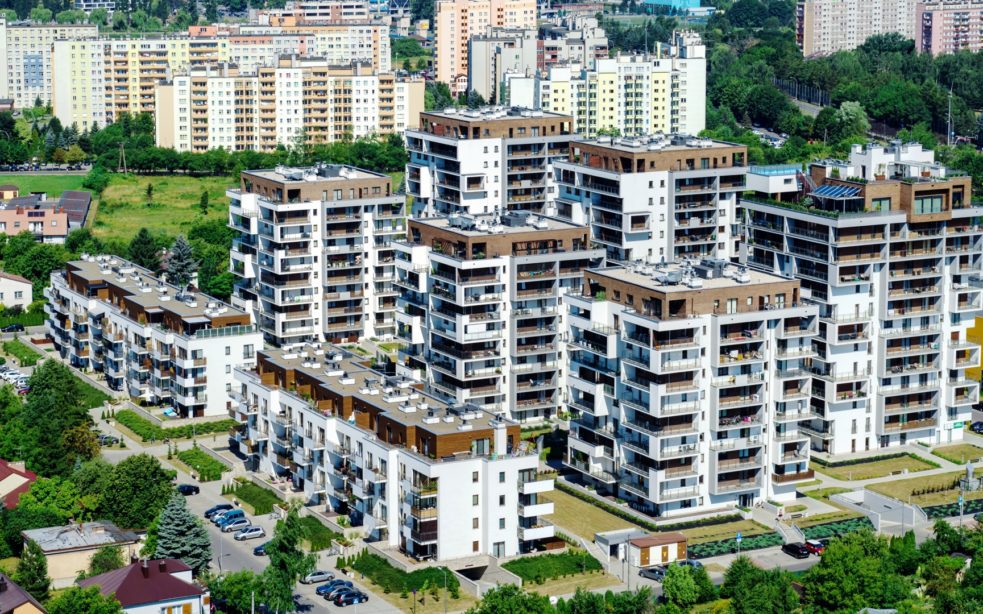Zelmer
Project info-
Location:Rzeszów, Hoffmanowej Str.
-
Type:Urban Design
-
Status:Idea
-
Design:2011
-
Scope:Idea
-
Share:
-
MWM Team:Maciej Łobos, Marcin Smoczeński, Adela Koszuta-Szylar, Tomasz Kudła, Natalia Rozenbajger, Jakub Marchwiany
The concept of revitalization of Zelmer factory sites located in the center of Rzeszow, including creation fully functional urban area, combining residential, office, service and public functions.
The spine of the entire design forms newly designed main street, connecting the district with the city center. The development planned in the form of classic urban quarters, thanks to softening the rigid grid of development refers to organic systems characteristic for the old European cities. The separation of car and pedestrian traffic, the absence of long, straight sections of streets and conscious shaping of urban interiors create a man-made space with a high level of safety and social comfort.
Between the quarters of development, green squares and plazas are planned forming sequence of urban interiors, which are areas of natural social activity. Around the squares in the ground floors of buildings service and commercial premises are designed. In the squares there is a location of sculptures-urban furniture referring to the industrial tradition of this place.
The project also involves implementation of public buildings, for which the city center is preferred location. Spatial identification in the city will be fostered by two high dominants predicted at the southern and northern ends of the housing estate.
